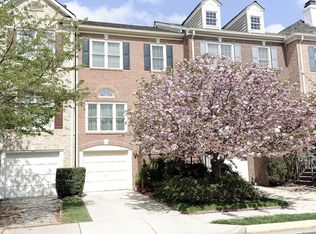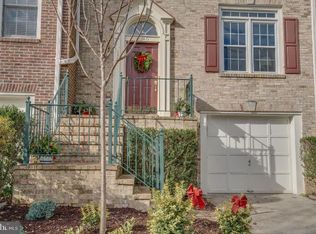Sold for $835,000 on 06/07/23
$835,000
2142 Wolftrap Ct, Vienna, VA 22182
3beds
1,858sqft
Townhouse
Built in 1991
1,980 Square Feet Lot
$889,300 Zestimate®
$449/sqft
$3,693 Estimated rent
Home value
$889,300
$845,000 - $934,000
$3,693/mo
Zestimate® history
Loading...
Owner options
Explore your selling options
What's special
Courthouse Woods is a small, exclusive enclave of charming Stanley Martin townhomes built in the early 1990’s with varying elevations, certainly not your typical cookie cutter community! This 3-level townhouse is in the heart of Tysons Corner and is sited amidst a quiet cul-de-sac, backing to trees. The main level features gleaming refinished hardwoods throughout, welcoming marble foyer, spacious living and dining room, and family room with a natural wood burning fireplace off the gourmet kitchen. The re-designed kitchen includes a custom granite countertops and tile backsplash, new ceramic flooring, all new Samsung appliances including a 5-burner gas range, refrigerator, dishwasher, and microwave with vent to the outside. The eat in kitchen also features a triple Palladian window wall with access to extra-large rear deck. Luxurious master suite with sitting area and grand master bath with ceramic tile floor, Jacuzzi tub, and double vanity. Walkout, lower level has a second natural wood burning fireplace that has been converted to natural gas, full bath, and separate laundry room. Full walkout to fully fenced and professionally landscaped custom paver patio. The courtyard backs to a private wooded area, as well as the common area. Attached one car garage with additional extra-large closet storage area. Conveniently located within 2 miles of both the Dunn Loring (Orange Line) and Tysons Corner (Silver Line) Metro. Also, within minutes to I66, 495, and the Town of Vienna.
Zillow last checked: 10 hours ago
Listing updated: June 08, 2023 at 12:33am
Listed by:
John Stacey 571-334-0073,
Compass,
Listing Team: Jrs Group Of Compass, Co-Listing Agent: Kimberly Ann Jepsen 703-855-8291,
Compass
Bought with:
Cody Zhou, 673707
Premiere Realty LLC
Source: Bright MLS,MLS#: VAFX2123602
Facts & features
Interior
Bedrooms & bathrooms
- Bedrooms: 3
- Bathrooms: 4
- Full bathrooms: 3
- 1/2 bathrooms: 1
- Main level bathrooms: 1
Basement
- Area: 0
Heating
- Forced Air, Zoned, Natural Gas
Cooling
- Central Air, ENERGY STAR Qualified Equipment, Zoned, Electric
Appliances
- Included: Microwave, Dishwasher, Disposal, Dryer, Energy Efficient Appliances, Exhaust Fan, Extra Refrigerator/Freezer, Ice Maker, Oven/Range - Gas, Refrigerator, Stainless Steel Appliance(s), Washer, Gas Water Heater
- Laundry: In Basement, Has Laundry, Laundry Room
Features
- Chair Railings, Crown Molding, Dining Area, Family Room Off Kitchen, Open Floorplan, Formal/Separate Dining Room, Kitchen - Gourmet, Kitchen - Table Space, Soaking Tub, Walk-In Closet(s), Dry Wall, Vaulted Ceiling(s)
- Flooring: Hardwood, Carpet
- Basement: Finished
- Number of fireplaces: 2
- Fireplace features: Brick, Glass Doors, Gas/Propane, Insert
Interior area
- Total structure area: 1,858
- Total interior livable area: 1,858 sqft
- Finished area above ground: 1,858
- Finished area below ground: 0
Property
Parking
- Total spaces: 1
- Parking features: Storage, Basement, Garage Faces Front, Garage Door Opener, Inside Entrance, Attached
- Attached garage spaces: 1
- Details: Garage Sqft: 286
Accessibility
- Accessibility features: None
Features
- Levels: Three
- Stories: 3
- Patio & porch: Deck, Patio
- Exterior features: Bump-outs, Sidewalks
- Pool features: None
- Fencing: Back Yard
- Has view: Yes
- View description: Trees/Woods
Lot
- Size: 1,980 sqft
- Features: Backs - Open Common Area, Backs to Trees, Cul-De-Sac, Wooded
Details
- Additional structures: Above Grade, Below Grade
- Parcel number: 0394 35 0015
- Zoning: 303
- Special conditions: Standard
Construction
Type & style
- Home type: Townhouse
- Architectural style: Colonial
- Property subtype: Townhouse
Materials
- Brick, Shingle Siding
- Foundation: Slab
- Roof: Shake
Condition
- Excellent
- New construction: No
- Year built: 1991
- Major remodel year: 2023
Details
- Builder model: Berkshire
- Builder name: Stanley Martin
Utilities & green energy
- Sewer: Public Sewer
- Water: Public
- Utilities for property: Fiber Optic, DSL, Satellite Internet Service
Community & neighborhood
Location
- Region: Vienna
- Subdivision: Courthouse Woods
HOA & financial
HOA
- Has HOA: Yes
- HOA fee: $325 quarterly
- Services included: Common Area Maintenance, Insurance, Reserve Funds, Snow Removal, Trash
- Association name: COURTHOUSE WOODS HOA
Other
Other facts
- Listing agreement: Exclusive Right To Sell
- Ownership: Fee Simple
Price history
| Date | Event | Price |
|---|---|---|
| 6/7/2023 | Sold | $835,000+1.2%$449/sqft |
Source: | ||
| 5/27/2023 | Pending sale | $825,000$444/sqft |
Source: | ||
| 5/2/2023 | Contingent | $825,000$444/sqft |
Source: | ||
| 4/27/2023 | Listed for sale | $825,000+25%$444/sqft |
Source: | ||
| 9/17/2015 | Sold | $660,000+20525%$355/sqft |
Source: Public Record | ||
Public tax history
| Year | Property taxes | Tax assessment |
|---|---|---|
| 2025 | $9,626 +1.9% | $832,690 +2.1% |
| 2024 | $9,445 +2.1% | $815,280 -0.5% |
| 2023 | $9,250 +8.6% | $819,700 +10.1% |
Find assessor info on the county website
Neighborhood: 22182
Nearby schools
GreatSchools rating
- 7/10Stenwood Elementary SchoolGrades: PK-6Distance: 1.3 mi
- 7/10Kilmer Middle SchoolGrades: 7-8Distance: 0.1 mi
- 7/10Marshall High SchoolGrades: 9-12Distance: 0.7 mi
Schools provided by the listing agent
- Elementary: Stenwood
- Middle: Kilmer
- High: Marshall
- District: Fairfax County Public Schools
Source: Bright MLS. This data may not be complete. We recommend contacting the local school district to confirm school assignments for this home.
Get a cash offer in 3 minutes
Find out how much your home could sell for in as little as 3 minutes with a no-obligation cash offer.
Estimated market value
$889,300
Get a cash offer in 3 minutes
Find out how much your home could sell for in as little as 3 minutes with a no-obligation cash offer.
Estimated market value
$889,300

