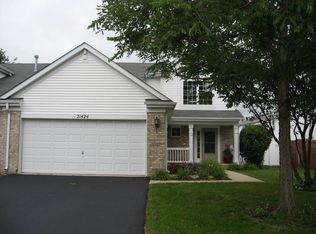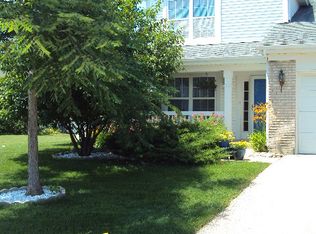Closed
$255,000
21421 Carlton St, Crest Hill, IL 60403
2beds
1,612sqft
Duplex, Single Family Residence
Built in 2005
-- sqft lot
$296,500 Zestimate®
$158/sqft
$1,984 Estimated rent
Home value
$296,500
$282,000 - $311,000
$1,984/mo
Zestimate® history
Loading...
Owner options
Explore your selling options
What's special
GREAT OPPORTUNITY to own this gorgeous duplex, all you need is carpet & paint. This is a spacious floorplan with a huge loft, perfect for home office, play area, or home gym. Two story foyer, new laminate 2021 floors throughout the first floor as well as new water heater 2022 & softener 2023. Large eat-in kitchen opens to dining room/family room open space, perfect for family time and entertaining. Large master bedroom with shared master bath with linen closet. Fully fenced large backyard and concrete patio. Great location near shopping and expressway!
Zillow last checked: 8 hours ago
Listing updated: June 30, 2023 at 07:41am
Listing courtesy of:
Raymond Watson 847-254-2254,
RE/MAX All Pro
Bought with:
Carrie Jass
Coldwell Banker Real Estate Group
Source: MRED as distributed by MLS GRID,MLS#: 11794321
Facts & features
Interior
Bedrooms & bathrooms
- Bedrooms: 2
- Bathrooms: 2
- Full bathrooms: 1
- 1/2 bathrooms: 1
Primary bedroom
- Features: Flooring (Carpet), Window Treatments (All), Bathroom (Full)
- Level: Second
- Area: 168 Square Feet
- Dimensions: 14X12
Bedroom 2
- Features: Flooring (Carpet), Window Treatments (All)
- Level: Second
- Area: 120 Square Feet
- Dimensions: 12X10
Dining room
- Features: Flooring (Carpet), Window Treatments (All)
- Level: Main
- Area: 156 Square Feet
- Dimensions: 13X12
Family room
- Features: Flooring (Carpet), Window Treatments (All)
- Level: Main
- Area: 190 Square Feet
- Dimensions: 19X10
Foyer
- Features: Flooring (Ceramic Tile)
- Level: Main
- Area: 30 Square Feet
- Dimensions: 6X5
Kitchen
- Features: Kitchen (Eating Area-Table Space), Flooring (Ceramic Tile), Window Treatments (All)
- Level: Main
- Area: 209 Square Feet
- Dimensions: 19X11
Laundry
- Features: Flooring (Vinyl)
- Level: Main
- Area: 78 Square Feet
- Dimensions: 13X6
Loft
- Features: Flooring (Carpet), Window Treatments (Blinds)
- Level: Second
- Area: 209 Square Feet
- Dimensions: 19X11
Heating
- Natural Gas, Forced Air
Cooling
- Central Air
Appliances
- Included: Range, Microwave, Dishwasher, Refrigerator, Washer, Dryer, Disposal, Water Softener Owned
- Laundry: Main Level
Features
- Basement: None
- Common walls with other units/homes: End Unit
Interior area
- Total structure area: 0
- Total interior livable area: 1,612 sqft
Property
Parking
- Total spaces: 2
- Parking features: Asphalt, Garage Door Opener, On Site, Other, Attached, Garage
- Attached garage spaces: 2
- Has uncovered spaces: Yes
Accessibility
- Accessibility features: No Disability Access
Features
- Patio & porch: Patio, Porch
- Fencing: Fenced
Lot
- Size: 5,555 sqft
- Dimensions: 55 X 101
- Features: Corner Lot
Details
- Parcel number: 1104303070260000
- Special conditions: None
- Other equipment: Water-Softener Owned, TV-Dish, Ceiling Fan(s)
Construction
Type & style
- Home type: MultiFamily
- Property subtype: Duplex, Single Family Residence
Materials
- Aluminum Siding, Vinyl Siding
- Foundation: Concrete Perimeter
- Roof: Asphalt
Condition
- New construction: No
- Year built: 2005
Details
- Builder model: BELLE
Utilities & green energy
- Electric: Circuit Breakers
- Sewer: Public Sewer
- Water: Public
Community & neighborhood
Security
- Security features: Carbon Monoxide Detector(s)
Location
- Region: Crest Hill
- Subdivision: Cambridge Crest
HOA & financial
HOA
- Has HOA: Yes
- HOA fee: $175 annually
- Amenities included: Park
- Services included: Other
Other
Other facts
- Listing terms: Conventional
- Ownership: Fee Simple w/ HO Assn.
Price history
| Date | Event | Price |
|---|---|---|
| 6/30/2023 | Sold | $255,000+4.1%$158/sqft |
Source: | ||
| 6/3/2023 | Contingent | $245,000$152/sqft |
Source: | ||
| 5/30/2023 | Listed for sale | $245,000+26.6%$152/sqft |
Source: | ||
| 11/9/2005 | Sold | $193,500$120/sqft |
Source: Public Record | ||
Public tax history
| Year | Property taxes | Tax assessment |
|---|---|---|
| 2023 | $5,541 +2.2% | $73,191 +7.2% |
| 2022 | $5,422 +5.5% | $68,274 +6.4% |
| 2021 | $5,138 +1.9% | $64,161 +3.4% |
Find assessor info on the county website
Neighborhood: 60403
Nearby schools
GreatSchools rating
- 6/10Crystal Lawns Elementary SchoolGrades: K-5Distance: 0.9 mi
- 4/10Timber Ridge Middle SchoolGrades: 6-8Distance: 2.9 mi
- 8/10Plainfield Central High SchoolGrades: 9-12Distance: 4.1 mi
Schools provided by the listing agent
- Elementary: Crystal Lawns Elementary School
- Middle: Timber Ridge Middle School
- High: Plainfield Central High School
- District: 202
Source: MRED as distributed by MLS GRID. This data may not be complete. We recommend contacting the local school district to confirm school assignments for this home.

Get pre-qualified for a loan
At Zillow Home Loans, we can pre-qualify you in as little as 5 minutes with no impact to your credit score.An equal housing lender. NMLS #10287.
Sell for more on Zillow
Get a free Zillow Showcase℠ listing and you could sell for .
$296,500
2% more+ $5,930
With Zillow Showcase(estimated)
$302,430
