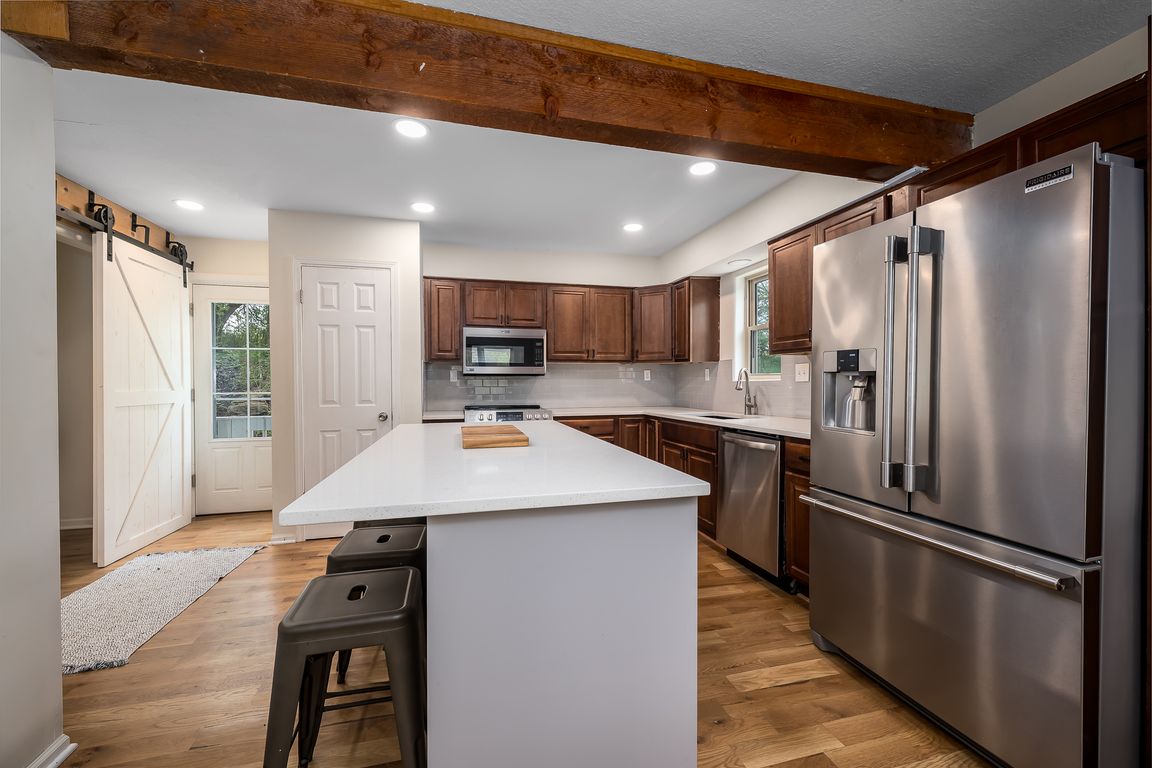Open: Sun 11am-1pm

Active
$439,950
5beds
2,320sqft
21423 227th St, Tonganoxie, KS 66086
5beds
2,320sqft
Single family residence
Built in 1978
1.20 Acres
1 Attached garage space
$190 price/sqft
What's special
Hardwood floorsFront porch
UPDATED 2 STORY HOME ON 1.2 acres WITH an OUTBUILDING! Sit on the front porch in the morning with a cup of coffee and enjoy the peace and quiet before starting your day! This wonderful country home features 5 bedrooms, 3 and a half bathrooms with recent updates to include: ...
- 177 days |
- 979 |
- 43 |
Source: Heartland MLS as distributed by MLS GRID,MLS#: 2546177
Travel times
Kitchen
Living Room
Primary Bedroom
Zillow last checked: 7 hours ago
Listing updated: October 21, 2025 at 03:26pm
Listing Provided by:
Lisa Miller 913-579-3246,
Lynch Real Estate,
Dan Lynch 913-481-6847,
Lynch Real Estate
Source: Heartland MLS as distributed by MLS GRID,MLS#: 2546177
Facts & features
Interior
Bedrooms & bathrooms
- Bedrooms: 5
- Bathrooms: 4
- Full bathrooms: 3
- 1/2 bathrooms: 1
Primary bedroom
- Features: Carpet, Ceiling Fan(s)
- Level: Second
- Dimensions: 20 x 12
Bedroom 2
- Features: Carpet, Ceiling Fan(s)
- Level: Second
- Dimensions: 15 x 11
Bedroom 3
- Features: Carpet, Ceiling Fan(s)
- Level: Second
- Dimensions: 15 x 11
Bedroom 4
- Features: All Carpet
- Level: Second
Bedroom 5
- Features: Carpet, Ceiling Fan(s)
- Level: Basement
- Dimensions: 12 x 19
Primary bathroom
- Features: Ceramic Tiles, Double Vanity, Shower Over Tub
- Level: Second
Bathroom 2
- Features: Ceramic Tiles, Double Vanity
- Level: Second
Bathroom 3
- Features: Ceramic Tiles
- Level: Basement
- Dimensions: 10 x 5
Half bath
- Features: Ceramic Tiles
- Level: Main
Kitchen
- Features: Kitchen Island, Pantry, Quartz Counter
- Level: First
- Dimensions: 23 x 12
Laundry
- Features: Ceramic Tiles
- Level: First
- Dimensions: 6 x 8
Living room
- Features: Ceiling Fan(s)
- Level: First
- Dimensions: 23 x 17
Heating
- Forced Air
Cooling
- Electric
Appliances
- Included: Dishwasher, Disposal, Microwave, Built-In Electric Oven
- Laundry: In Bathroom, Main Level
Features
- Basement: Concrete,Finished,Walk-Out Access
- Has fireplace: No
Interior area
- Total structure area: 2,320
- Total interior livable area: 2,320 sqft
- Finished area above ground: 1,920
- Finished area below ground: 400
Property
Parking
- Total spaces: 1
- Parking features: Basement, Garage Faces Side, Off Street
- Attached garage spaces: 1
Features
- Patio & porch: Covered
Lot
- Size: 1.2 Acres
Details
- Additional structures: Outbuilding
- Parcel number: 1442000000007.000
Construction
Type & style
- Home type: SingleFamily
- Architectural style: Cape Cod
- Property subtype: Single Family Residence
Materials
- Frame
- Roof: Composition
Condition
- Year built: 1978
Utilities & green energy
- Sewer: Septic Tank
- Water: Rural
Community & HOA
Community
- Subdivision: Other
HOA
- Has HOA: No
Location
- Region: Tonganoxie
Financial & listing details
- Price per square foot: $190/sqft
- Tax assessed value: $294,440
- Annual tax amount: $3,812
- Date on market: 5/1/2025
- Listing terms: Cash,Conventional,FHA,USDA Loan,VA Loan
- Ownership: Private
- Road surface type: Gravel