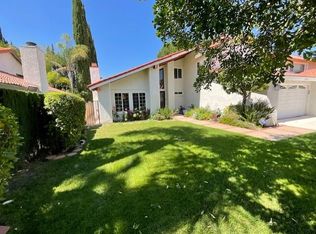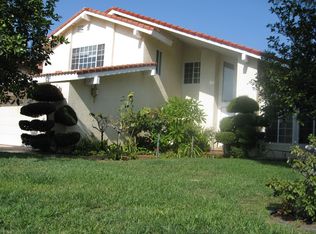Sold for $1,300,000 on 06/05/25
Listing Provided by:
Debra Shreve-Trejo DRE #00815226 818-521-1206,
RE/MAX One
Bought with: Keller Williams Realty-Studio City
$1,300,000
21429 Stanwell St, Chatsworth, CA 91311
4beds
3,094sqft
Single Family Residence
Built in 1977
7,590 Square Feet Lot
$1,277,600 Zestimate®
$420/sqft
$5,446 Estimated rent
Home value
$1,277,600
$1.16M - $1.41M
$5,446/mo
Zestimate® history
Loading...
Owner options
Explore your selling options
What's special
Views of the beautiful Chatsworth Mountains surrounding!! Extraordinary area, and quiet part of this lovely town! Truly one of a kind, gorgeous, estate home!! Privacy galore!! Feast your eyes on this amazing backyard! Truly your own peaceful Shangri-la. This Wonderfully open, airy home with, exceptionally versatile floorplan, is something to see!! Magnificent, impressive and dramatic entryway! Carefully updated and upgraded with the utmost use of quality, taste and design!! Enormous rooms! From the massive, open kitchen, Family room, and even 2 separate Master suites, with their own bathrooms of course. Home is on record as a 4 bedroom but was converted to a 3 bedroom, Sophisticated 3 zone a/c heat system with Energy saving 100%fresh air feature. Newer water heater, Newer sliding doors throughout. Custom vent covers. The backyard complete with beautiful 3 tier coy pond, Pool, spa, gardens, meandering paths, fountain, flowering colorful landscaping, trees, and plants all created by the current owners who have meticulously cared for, enjoyed, created, and loved every inch of this beloved home.
Zillow last checked: 8 hours ago
Listing updated: June 05, 2025 at 09:06am
Listing Provided by:
Debra Shreve-Trejo DRE #00815226 818-521-1206,
RE/MAX One
Bought with:
George Kpachavi, DRE #01839703
Keller Williams Realty-Studio City
Source: CRMLS,MLS#: SR25071551 Originating MLS: California Regional MLS
Originating MLS: California Regional MLS
Facts & features
Interior
Bedrooms & bathrooms
- Bedrooms: 4
- Bathrooms: 4
- Full bathrooms: 2
- 3/4 bathrooms: 1
- 1/2 bathrooms: 1
- Main level bathrooms: 3
- Main level bedrooms: 3
Bedroom
- Features: All Bedrooms Up
Bathroom
- Features: Bathtub, Separate Shower, Tub Shower
Heating
- Central
Cooling
- Central Air
Appliances
- Included: Double Oven, Dishwasher, Gas Cooktop, Disposal, Microwave
- Laundry: Laundry Room
Features
- Breakfast Bar, Balcony, Block Walls, Ceiling Fan(s), Ceramic Counters, Cathedral Ceiling(s), Separate/Formal Dining Room, All Bedrooms Up
- Has fireplace: Yes
- Fireplace features: See Remarks
- Common walls with other units/homes: No Common Walls
Interior area
- Total interior livable area: 3,094 sqft
Property
Parking
- Total spaces: 2
- Parking features: Direct Access, Door-Single, Driveway, Garage Faces Front, Garage
- Attached garage spaces: 2
Features
- Levels: Two
- Stories: 2
- Entry location: front
- Has private pool: Yes
- Pool features: Gunite, In Ground, Private
- Has spa: Yes
- Spa features: In Ground
- Has view: Yes
- View description: Hills, Mountain(s), Neighborhood
Lot
- Size: 7,590 sqft
Details
- Parcel number: 2722006041
- Zoning: LARS
- Special conditions: Standard
Construction
Type & style
- Home type: SingleFamily
- Property subtype: Single Family Residence
Condition
- New construction: No
- Year built: 1977
Utilities & green energy
- Sewer: Public Sewer
- Water: Public
Community & neighborhood
Community
- Community features: Biking, Curbs, Hiking, Park, Sidewalks
Location
- Region: Chatsworth
Other
Other facts
- Listing terms: Cash,Cash to New Loan
Price history
| Date | Event | Price |
|---|---|---|
| 6/5/2025 | Sold | $1,300,000-3.7%$420/sqft |
Source: | ||
| 5/4/2025 | Pending sale | $1,350,000$436/sqft |
Source: | ||
| 4/21/2025 | Price change | $1,350,000-10%$436/sqft |
Source: | ||
| 4/13/2025 | Listed for sale | $1,499,900+114.6%$485/sqft |
Source: | ||
| 12/25/2011 | Listing removed | $699,000$226/sqft |
Source: McQueen Realty #F11067374 | ||
Public tax history
| Year | Property taxes | Tax assessment |
|---|---|---|
| 2025 | $15,953 +20.6% | $1,085,841 +2% |
| 2024 | $13,230 +2% | $1,064,550 +2% |
| 2023 | $12,977 +11.7% | $1,043,677 +8.9% |
Find assessor info on the county website
Neighborhood: Chatsworth
Nearby schools
GreatSchools rating
- 5/10Germain Academy For Academic AchievementGrades: K-5Distance: 0.8 mi
- 6/10Ernest Lawrence Middle SchoolGrades: 6-8Distance: 0.7 mi
- 6/10Chatsworth Charter High SchoolGrades: 9-12Distance: 1 mi
Get a cash offer in 3 minutes
Find out how much your home could sell for in as little as 3 minutes with a no-obligation cash offer.
Estimated market value
$1,277,600
Get a cash offer in 3 minutes
Find out how much your home could sell for in as little as 3 minutes with a no-obligation cash offer.
Estimated market value
$1,277,600

