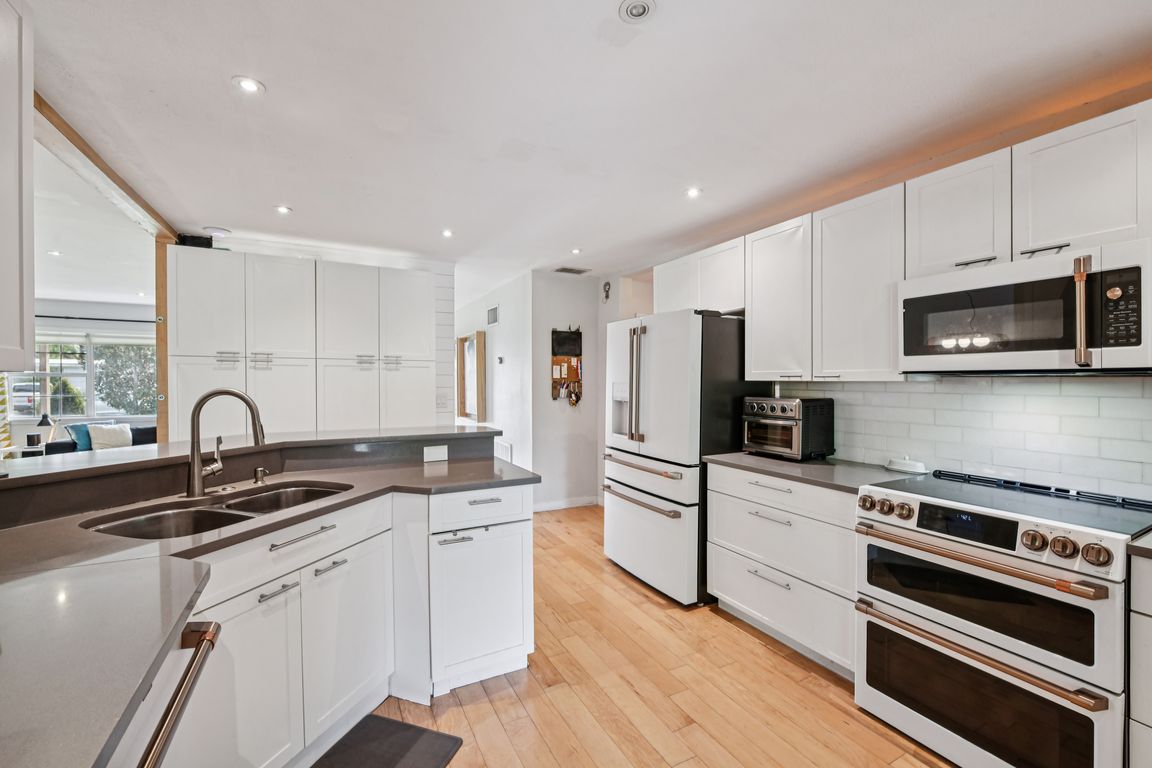
For sale
$1,075,000
3beds
2,066sqft
2143 Blossom Ln, Winter Park, FL 32789
3beds
2,066sqft
Single family residence
Built in 1957
0.37 Acres
1 Attached garage space
$520 price/sqft
What's special
Contemporary cabinetryRoom for a poolCanal frontUpdated bathSilestone countersCanal-fed waterfall featureOpen light-filled layout
Winter Park canal front with direct access to Lake Killarney. This 3-bed, 2-bath, split-plan home blends everyday comfort with on-the-water living. An open, light-filled layout connects the front family room, dining area, and kitchen for easy flow. A rear bonus room frames views of the large, fenced backyard, ...
- 19 days |
- 2,314 |
- 104 |
Source: Stellar MLS,MLS#: O6345028 Originating MLS: Orlando Regional
Originating MLS: Orlando Regional
Travel times
Living Room
Kitchen
Primary Bedroom
Zillow last checked: 7 hours ago
Listing updated: September 27, 2025 at 09:12am
Listing Provided by:
Justin Core 407-305-4300,
EXP REALTY LLC 407-305-4300
Source: Stellar MLS,MLS#: O6345028 Originating MLS: Orlando Regional
Originating MLS: Orlando Regional

Facts & features
Interior
Bedrooms & bathrooms
- Bedrooms: 3
- Bathrooms: 2
- Full bathrooms: 2
Primary bedroom
- Features: Walk-In Closet(s)
- Level: First
- Area: 377 Square Feet
- Dimensions: 13x29
Bedroom 2
- Features: Ceiling Fan(s), Walk-In Closet(s)
- Level: First
- Area: 182 Square Feet
- Dimensions: 14x13
Bedroom 3
- Features: Ceiling Fan(s), Built-in Closet
- Level: First
- Area: 176 Square Feet
- Dimensions: 11x16
Bonus room
- Features: No Closet
- Level: First
- Area: 168 Square Feet
- Dimensions: 14x12
Dining room
- Level: First
- Area: 120 Square Feet
- Dimensions: 12x10
Kitchen
- Level: First
- Area: 192 Square Feet
- Dimensions: 12x16
Living room
- Level: First
- Area: 294 Square Feet
- Dimensions: 21x14
Heating
- Central, Electric
Cooling
- Central Air
Appliances
- Included: Dishwasher, Disposal, Microwave, Range, Refrigerator
- Laundry: In Garage
Features
- Ceiling Fan(s), High Ceilings, Living Room/Dining Room Combo, Open Floorplan, Smart Home, Solid Surface Counters, Split Bedroom, Vaulted Ceiling(s), Walk-In Closet(s)
- Flooring: Tile, Hardwood
- Doors: French Doors
- Has fireplace: No
Interior area
- Total structure area: 2,978
- Total interior livable area: 2,066 sqft
Video & virtual tour
Property
Parking
- Total spaces: 1
- Parking features: Garage - Attached
- Attached garage spaces: 1
Features
- Levels: One
- Stories: 1
- Patio & porch: Covered, Front Porch, Rear Porch
- Exterior features: Irrigation System, Lighting, Rain Gutters
- Waterfront features: Canal - Freshwater, Freshwater Canal Access
- Body of water: LAKE KILLARNEY
Lot
- Size: 0.37 Acres
- Features: City Lot, Landscaped, Oversized Lot
- Residential vegetation: Mature Landscaping
Details
- Additional structures: Shed(s)
- Parcel number: 012229000000041
- Zoning: R-1A
- Special conditions: None
Construction
Type & style
- Home type: SingleFamily
- Architectural style: Mid-Century Modern
- Property subtype: Single Family Residence
Materials
- Block, Stucco
- Foundation: Slab
- Roof: Metal,Shingle
Condition
- New construction: No
- Year built: 1957
Utilities & green energy
- Sewer: Septic Tank
- Water: Public
- Utilities for property: Cable Available, Electricity Available, Public, Water Available
Community & HOA
Community
- Subdivision: WEST WINTER PT
HOA
- Has HOA: No
- Pet fee: $0 monthly
Location
- Region: Winter Park
Financial & listing details
- Price per square foot: $520/sqft
- Tax assessed value: $513,984
- Annual tax amount: $3,232
- Date on market: 9/19/2025
- Listing terms: Cash,Conventional,VA Loan
- Ownership: Fee Simple
- Total actual rent: 0
- Electric utility on property: Yes
- Road surface type: Paved