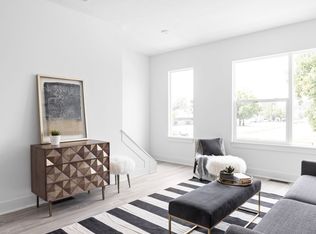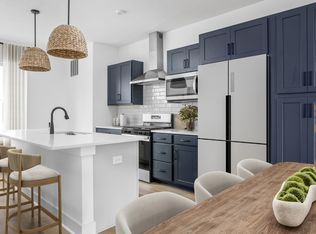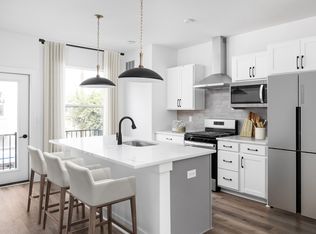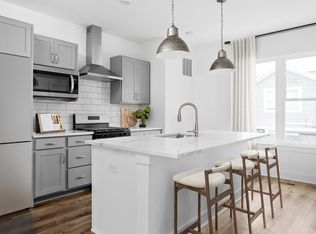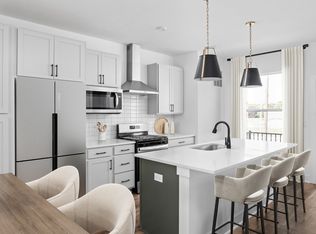2143 Coretta Way, Indianapolis, IN 46202
Newly built
No waiting required — this home is brand new and ready for you to move in.
What's special
- 375 days |
- 112 |
- 3 |
Zillow last checked: December 11, 2025 at 10:13pm
Listing updated: December 11, 2025 at 10:13pm
Onyx+East
Travel times
Schedule tour
Select your preferred tour type — either in-person or real-time video tour — then discuss available options with the builder representative you're connected with.
Facts & features
Interior
Bedrooms & bathrooms
- Bedrooms: 2
- Bathrooms: 3
- Full bathrooms: 2
- 1/2 bathrooms: 1
Interior area
- Total interior livable area: 1,300 sqft
Property
Parking
- Total spaces: 1
- Parking features: Garage
- Garage spaces: 1
Features
- Levels: 3.0
- Stories: 3
Details
- Parcel number: 490625108191019101
Construction
Type & style
- Home type: Townhouse
- Property subtype: Townhouse
Condition
- New Construction
- New construction: Yes
- Year built: 2025
Details
- Builder name: Onyx+East
Community & HOA
Community
- Subdivision: Townes at Kennedy-King
Location
- Region: Indianapolis
Financial & listing details
- Price per square foot: $269/sqft
- Tax assessed value: $31,400
- Annual tax amount: $871
- Date on market: 12/12/2024
About the community
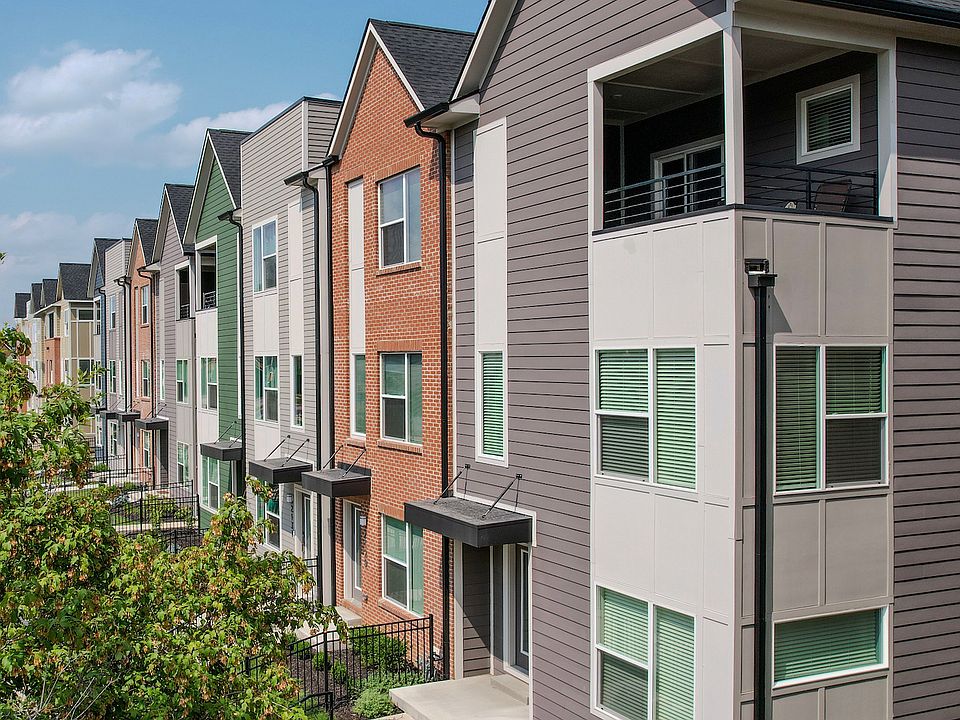
Source: Onyx + East
7 homes in this community
Available homes
| Listing | Price | Bed / bath | Status |
|---|---|---|---|
Current home: 2143 Coretta Way | $349,900 | 2 bed / 3 bath | Move-in ready |
| 2139 Coretta Way | $339,900 | 2 bed / 3 bath | Move-in ready |
| 2141 Coretta Way | $349,900 | 2 bed / 3 bath | Move-in ready |
| 2137 Coretta Way | $374,900 | 3 bed / 3 bath | Move-in ready |
| 2147 Coretta Way | $385,537 | 2 bed / 3 bath | Move-in ready |
| 2149 College Ave | $389,900 | 2 bed / 3 bath | Move-in ready |
| 2151 N College Ave | $399,900 | 3 bed / 3 bath | Move-in ready |
Source: Onyx + East
Contact builder

By pressing Contact builder, you agree that Zillow Group and other real estate professionals may call/text you about your inquiry, which may involve use of automated means and prerecorded/artificial voices and applies even if you are registered on a national or state Do Not Call list. You don't need to consent as a condition of buying any property, goods, or services. Message/data rates may apply. You also agree to our Terms of Use.
Learn how to advertise your homesEstimated market value
$340,000
$323,000 - $357,000
$2,080/mo
Price history
| Date | Event | Price |
|---|---|---|
| 9/24/2025 | Price change | $349,900-4%$269/sqft |
Source: | ||
| 8/1/2025 | Price change | $364,5000%$280/sqft |
Source: | ||
| 3/26/2025 | Price change | $364,593+4.8%$280/sqft |
Source: | ||
| 12/12/2024 | Listed for sale | $347,790$268/sqft |
Source: | ||
Public tax history
| Year | Property taxes | Tax assessment |
|---|---|---|
| 2024 | $871 | $31,400 |
| 2023 | -- | $31,400 |
Find assessor info on the county website
Monthly payment
Neighborhood: Near Northside
Nearby schools
GreatSchools rating
- 4/10Center for Inquiry School 27Grades: PK-8Distance: 0.4 mi
- 1/10Arsenal Technical High SchoolGrades: 9-12Distance: 1.5 mi
- 3/10Francis W. Parker School 56Grades: PK-8Distance: 0.5 mi
