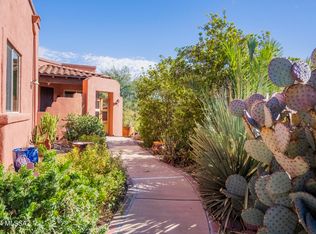Sold for $506,500 on 04/24/24
$506,500
2143 Embarcadero Way, Tubac, AZ 85646
3beds
1,773sqft
Single Family Residence
Built in 2019
5,227.2 Square Feet Lot
$495,500 Zestimate®
$286/sqft
$2,351 Estimated rent
Home value
$495,500
Estimated sales range
Not available
$2,351/mo
Zestimate® history
Loading...
Owner options
Explore your selling options
What's special
Offering spectacular views of the Santa Ritas, you'll fall for this spacious Sentinel Hill home and its upgraded features indoors and out. Enjoy the convenience of an attached RV garage with 12' door, mini split, and two 30-amp receptacles.Walled courtyard features covered and open terraces, providing an ideal setting for al fresco living, dining, grilling and gathering. Interior features in this light, bright open-concept home include vaulted ceilings, skylights, porcelain tile flooring, kiva fireplace, and upgraded fixtures and finishes throughout. Generous open kitchen features custom cabinetry, granite counters, Carrara marble backsplash, stainless steel appliances and seated bar for casual dining. Relax and restore in the primary suite featuring en suite bath with custom tile work.
Zillow last checked: 8 hours ago
Listing updated: December 23, 2024 at 01:06pm
Listed by:
Sally Ann Robling 520-245-9000,
Realty Executives Arizona Territory
Bought with:
Sally Ann Robling
Realty Executives Arizona Territory
Source: MLS of Southern Arizona,MLS#: 22403375
Facts & features
Interior
Bedrooms & bathrooms
- Bedrooms: 3
- Bathrooms: 2
- Full bathrooms: 2
Primary bathroom
- Features: Double Vanity, Separate Shower(s)
Dining room
- Features: Breakfast Bar, Dining Area
Kitchen
- Description: Countertops: Granite
Heating
- Forced Air, Mini-Split, Natural Gas, Mini Split @ Garage
Cooling
- Ceiling Fans, Central Air, Ductless, Mini Split @ Garage
Appliances
- Included: Dishwasher, Disposal, Gas Range, Microwave, Refrigerator, Water Heater: Natural Gas, Appliance Color: Stainless
- Laundry: Laundry Room, Sink
Features
- Cathedral Ceiling(s), Ceiling Fan(s), Entrance Foyer, High Ceilings, Split Bedroom Plan, Walk-In Closet(s), Great Room
- Flooring: Porcelain Tile
- Windows: Skylights, Window Covering: Stay
- Has basement: No
- Number of fireplaces: 1
- Fireplace features: Bee Hive, Gas, Great Room, Hand Trowl Plaster
Interior area
- Total structure area: 1,773
- Total interior livable area: 1,773 sqft
Property
Parking
- Total spaces: 2
- Parking features: RV Garage, Attached, Concrete
- Attached garage spaces: 2
- Has uncovered spaces: Yes
- Details: RV Parking (Other): 30 Amp Hookup
Accessibility
- Accessibility features: None
Features
- Levels: One
- Stories: 1
- Patio & porch: Covered, Patio, Paver, Extended Patio
- Exterior features: None
- Pool features: None
- Spa features: None
- Fencing: Shared Fence,Slump Block,Wrought Iron Gate
- Has view: Yes
- View description: Mountain(s), Sunrise, Sunset
Lot
- Size: 5,227 sqft
- Dimensions: 131 x 41 x 131 x 40
- Features: Borders Common Area, East/West Exposure, Subdivided, Landscape - Front: Decorative Gravel, Desert Plantings, Low Care, Shrubs, Sprinkler/Drip, Landscape - Rear: Desert Plantings, Low Care, Shrubs, Sprinkler/Drip
Details
- Parcel number: 11244591
- Zoning: R-3
- Special conditions: Standard
Construction
Type & style
- Home type: SingleFamily
- Architectural style: Southwestern
- Property subtype: Single Family Residence
Materials
- Frame - Stucco
- Roof: Built-Up
Condition
- Existing
- New construction: No
- Year built: 2019
Utilities & green energy
- Electric: Unisource
- Gas: Natural
- Water: Baca Float
- Utilities for property: Sewer Connected
Community & neighborhood
Security
- Security features: Shutters, Smoke Detector(s)
Community
- Community features: Fitness Center, Park, Paved Street, Pool, Spa
Location
- Region: Tubac
- Subdivision: Barrio Sentinel Hill
HOA & financial
HOA
- Has HOA: Yes
- HOA fee: $252 monthly
- Amenities included: None
- Services included: None
Other
Other facts
- Listing terms: Cash,Conventional,FHA,VA
- Ownership: Fee (Simple)
- Ownership type: Sole Proprietor
- Road surface type: Paved
Price history
| Date | Event | Price |
|---|---|---|
| 12/20/2024 | Listing removed | $549,900+8.6%$310/sqft |
Source: | ||
| 4/24/2024 | Sold | $506,500-2.4%$286/sqft |
Source: | ||
| 3/14/2024 | Pending sale | $519,000$293/sqft |
Source: | ||
| 3/6/2024 | Contingent | $519,000$293/sqft |
Source: | ||
| 2/23/2024 | Price change | $519,000-3%$293/sqft |
Source: | ||
Public tax history
| Year | Property taxes | Tax assessment |
|---|---|---|
| 2024 | $4,332 +34.7% | $40,163 +15.7% |
| 2023 | $3,215 +2.3% | $34,712 +12.8% |
| 2022 | $3,141 +0.4% | $30,768 +282.2% |
Find assessor info on the county website
Neighborhood: 85646
Nearby schools
GreatSchools rating
- 3/10Mountain View SchoolGrades: K-5Distance: 6.9 mi
- 6/10Coatimundi Middle SchoolGrades: 6-8Distance: 9.7 mi
- 4/10Rio Rico High SchoolGrades: 9-12Distance: 6.8 mi
Schools provided by the listing agent
- Elementary: San Cayetano Elementary
- Middle: Coatimundi Middle School
- High: Rio Rico High School
- District: Santa Cruz Valley United School District #35
Source: MLS of Southern Arizona. This data may not be complete. We recommend contacting the local school district to confirm school assignments for this home.

Get pre-qualified for a loan
At Zillow Home Loans, we can pre-qualify you in as little as 5 minutes with no impact to your credit score.An equal housing lender. NMLS #10287.
