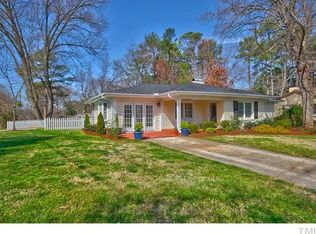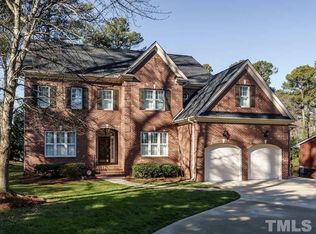Sold for $750,000
$750,000
2143 Ridge Rd, Raleigh, NC 27607
3beds
1,900sqft
Single Family Residence, Residential
Built in 1959
0.36 Acres Lot
$756,000 Zestimate®
$395/sqft
$2,494 Estimated rent
Home value
$756,000
$718,000 - $794,000
$2,494/mo
Zestimate® history
Loading...
Owner options
Explore your selling options
What's special
EASY LIVING STARTS HERE! Charming Rocking chair front porch welcomes one to a single-level home in one of Raleigh's most sought-after locations. Whether you are a first-time home buyer, rightsizing or just want a great place to call home, this home is a must see! Set on a flat landscaped lot with private back yard and tons of curb appeal it's the perfect mix of comfort and accessibility. Driveway has two car parking pad for an easy turn to enter on to Ridge Rd. The interior of this well-maintained home presents multiple opportunities with its spacious kitchen offering ample cabinet space, living room with stunning views of surrounding grounds, dining room, cozy den with soaring cathedral ceiling, library/office with extensive built-ins, two fireplaces, hardwood floors, and plantation shutters throughout provide welcoming spaces for entertaining or relaxing throughout. In a seamless connection to the exterior, step outside to a private level back yard full of gardens, plantings, brick walkways, and all nurtured over the many years by an avid homeowner/gardener, making this home truly special. Location is everything - and this home delivers! You're just minutes from top-rated schools, popular restaurants, shopping, groceries, bike paths and more. Commuting is a breeze with quick access to major routes, RTP, RDU, downtown Raleigh as well as making daily errands and weekend fun and a breeze. A rare opportunity one does not want to miss!
Zillow last checked: 8 hours ago
Listing updated: October 28, 2025 at 01:02am
Listed by:
Speck Underwood 919-227-7331,
Berkshire Hathaway HomeService
Bought with:
Carolyn Swenson, 276839
Allen Tate/Raleigh-Glenwood
Source: Doorify MLS,MLS#: 10095478
Facts & features
Interior
Bedrooms & bathrooms
- Bedrooms: 3
- Bathrooms: 3
- Full bathrooms: 2
- 1/2 bathrooms: 1
Heating
- Central, Fireplace(s), Hot Water
Cooling
- Central Air
Appliances
- Included: Dishwasher, Disposal, Dryer, Exhaust Fan, Free-Standing Electric Oven, Free-Standing Refrigerator, Washer, Water Heater
- Laundry: Main Level, Sink, Washer Hookup
Features
- Bathtub/Shower Combination, Breakfast Bar, Cathedral Ceiling(s), Entrance Foyer, Master Downstairs, Smooth Ceilings, Vaulted Ceiling(s)
- Flooring: Carpet, Vinyl, Wood
- Windows: Plantation Shutters
- Number of fireplaces: 2
- Fireplace features: Family Room, Gas Log, Living Room
Interior area
- Total structure area: 1,900
- Total interior livable area: 1,900 sqft
- Finished area above ground: 1,900
- Finished area below ground: 0
Property
Parking
- Total spaces: 3
- Parking features: Concrete, Driveway
- Uncovered spaces: 3
Features
- Levels: One and One Half
- Stories: 1
- Patio & porch: Porch
- Exterior features: Garden, Private Yard, Rain Gutters
- Fencing: Back Yard, Partial
- Has view: Yes
Lot
- Size: 0.36 Acres
- Features: Back Yard, City Lot, Front Yard, Hardwood Trees, Landscaped, Level, Native Plants, Private, Rectangular Lot
Details
- Parcel number: 0795544274
- Special conditions: Standard
Construction
Type & style
- Home type: SingleFamily
- Architectural style: Ranch, Traditional
- Property subtype: Single Family Residence, Residential
Materials
- Brick, Wood Siding
- Foundation: Block
- Roof: Shingle
Condition
- New construction: No
- Year built: 1959
Utilities & green energy
- Sewer: Public Sewer
- Water: Public
Community & neighborhood
Location
- Region: Raleigh
- Subdivision: Starview
Other
Other facts
- Road surface type: Asphalt
Price history
| Date | Event | Price |
|---|---|---|
| 8/25/2025 | Sold | $750,000-5.7%$395/sqft |
Source: | ||
| 7/13/2025 | Pending sale | $795,000$418/sqft |
Source: | ||
| 6/14/2025 | Price change | $795,000-6.5%$418/sqft |
Source: | ||
| 5/9/2025 | Listed for sale | $850,000$447/sqft |
Source: | ||
Public tax history
| Year | Property taxes | Tax assessment |
|---|---|---|
| 2025 | $5,793 +0.4% | $662,010 |
| 2024 | $5,770 +2.9% | $662,010 +29.1% |
| 2023 | $5,610 +7.6% | $512,809 |
Find assessor info on the county website
Neighborhood: Glenwood
Nearby schools
GreatSchools rating
- 7/10Lacy ElementaryGrades: PK-5Distance: 0.5 mi
- 6/10Martin MiddleGrades: 6-8Distance: 0.8 mi
- 7/10Needham Broughton HighGrades: 9-12Distance: 2.6 mi
Schools provided by the listing agent
- Elementary: Wake - Lacy
- Middle: Wake - Martin
- High: Wake - Broughton
Source: Doorify MLS. This data may not be complete. We recommend contacting the local school district to confirm school assignments for this home.
Get a cash offer in 3 minutes
Find out how much your home could sell for in as little as 3 minutes with a no-obligation cash offer.
Estimated market value$756,000
Get a cash offer in 3 minutes
Find out how much your home could sell for in as little as 3 minutes with a no-obligation cash offer.
Estimated market value
$756,000

