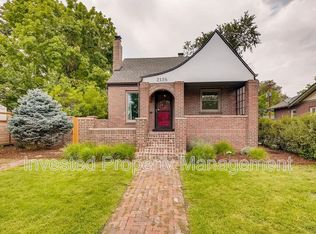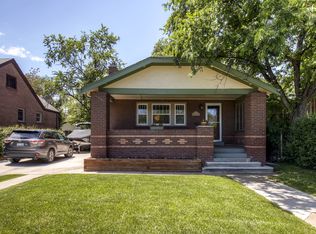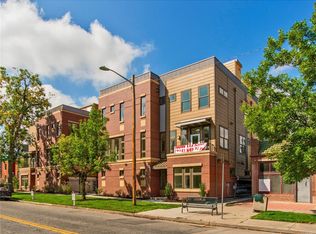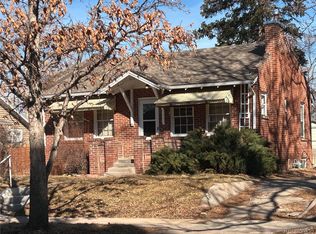Sold for $820,000 on 08/25/25
$820,000
2143 S Downing Street, Denver, CO 80210
3beds
2,997sqft
Single Family Residence
Built in 2020
6,250 Square Feet Lot
$809,000 Zestimate®
$274/sqft
$5,595 Estimated rent
Home value
$809,000
$769,000 - $849,000
$5,595/mo
Zestimate® history
Loading...
Owner options
Explore your selling options
What's special
A rare blend of vintage charm and modern luxury in the heart of Platt Park! Thoughtfully expanded with a stunning two-story addition in 2020, this unique home offers flexible living options - ideal for multigenerational living or potential income opportunities. Designed with dual living spaces in mind, the original bungalow side lives like a separate ranch-style home, featuring a generous entry, original hardwood floors, fresh paint, updated lighting, two cozy bedrooms, an updated bath with custom tile, a dedicated dining area, and its own stackable washer and dryer. The new addition opens to an expansive kitchen, a spacious dining area, and a bright living room with a three-panel folding glass wall that leads to a beautifully landscaped and fenced backyard with a stamped concrete patio - perfect for entertaining or relaxing. Upstairs, the private primary suite feels like a retreat, boasting a custom walk-in closet and its own large balcony. The finished basement adds bonus space with a large rec room and half bath. Additional highlights include smart home features, a tankless water heater, leased solar panels with a low monthly payment, and a newer roof with transferable warranty. And at this price per square foot, it's an incredible value for Platt Park - an opportunity rarely seen in this coveted neighborhood. This is a one-of-a-kind gem - come see the possibilities for yourself!
Zillow last checked: 8 hours ago
Listing updated: August 26, 2025 at 04:11pm
Listed by:
Angela Steiner 303-947-1800 Angela@TheTuckerTeam.net,
Sterling Real Estate Group Inc,
Treana Bennett 720-833-8588,
Sterling Real Estate Group Inc
Bought with:
Michael Spector, 100005048
Your Castle Realty LLC
Source: REcolorado,MLS#: 6435776
Facts & features
Interior
Bedrooms & bathrooms
- Bedrooms: 3
- Bathrooms: 4
- 3/4 bathrooms: 3
- 1/2 bathrooms: 1
- Main level bathrooms: 2
- Main level bedrooms: 2
Primary bedroom
- Description: Spectacular Primary Suite Including Private Balcony With Cedar Planked Ceiling
- Level: Upper
- Area: 172.27 Square Feet
- Dimensions: 10.7 x 16.1
Bedroom
- Description: Doubles As Office And/Or Guest Space
- Level: Main
- Area: 140.8 Square Feet
- Dimensions: 17.6 x 8
Bedroom
- Description: Tucked Away Bedroom With Hardwood Floors
- Level: Main
- Area: 89.28 Square Feet
- Dimensions: 9.11 x 9.8
Primary bathroom
- Description: Updated Primary Bath With Custom Tile, Oversized Shower, And Smart Mirror
- Level: Upper
- Area: 68.08 Square Feet
- Dimensions: 9.2 x 7.4
Bathroom
- Description: Updated Bath With Vaulted Ceilings And Smart Mirror
- Level: Main
- Area: 42.34 Square Feet
- Dimensions: 7.3 x 5.8
Bathroom
- Description: Updated Bath With Barn Door, Custom Tile, And Smart Mirror
- Level: Main
- Area: 36.79 Square Feet
- Dimensions: 5.11 x 7.2
Bathroom
- Level: Basement
- Area: 17.43 Square Feet
- Dimensions: 2.1 x 8.3
Bonus room
- Description: Use It As A Kitchen, A Laundry Space, Or Bar Area
- Level: Main
- Area: 146.91 Square Feet
- Dimensions: 17.7 x 8.3
Family room
- Description: Large Family Room For Tv Nights Or Dining Or Both
- Level: Main
- Area: 286.33 Square Feet
- Dimensions: 13.7 x 20.9
Family room
- Description: The Perfect Cozy Spot To Gather With Polished Concrete Flooring
- Level: Basement
- Area: 309.6 Square Feet
- Dimensions: 18 x 17.2
Great room
- Description: Oversized To Contain Brand New Kitchen, Dining Space And Living Space
- Level: Main
- Area: 306.54 Square Feet
- Dimensions: 26.2 x 11.7
Kitchen
- Description: Peninsula Kitchen With Quartz Counters, Corner Sink And Tons Of Light
- Level: Main
- Area: 214.2 Square Feet
- Dimensions: 18 x 11.9
Laundry
- Description: A Walk-Through Closet Of Your Dreams With Upstairs Laundry And Container Store Storage
- Level: Upper
- Area: 133.48 Square Feet
- Dimensions: 18.8 x 7.1
Sun room
- Description: Charm-Filled Sun Room And Entry Way
- Level: Main
- Area: 180 Square Feet
- Dimensions: 12 x 15
Utility room
- Description: Even More Storage In This Unique Home
- Level: Basement
- Area: 70.84 Square Feet
- Dimensions: 4.6 x 15.4
Heating
- Baseboard, Forced Air, Hot Water, Natural Gas
Cooling
- Central Air
Appliances
- Included: Dishwasher, Disposal, Dryer, Microwave, Oven, Range, Refrigerator, Tankless Water Heater, Washer
- Laundry: In Unit
Features
- Eat-in Kitchen, Entrance Foyer, Granite Counters, High Ceilings, High Speed Internet, Open Floorplan, Primary Suite, Quartz Counters, Radon Mitigation System, Smoke Free, Solid Surface Counters, Walk-In Closet(s), Wet Bar
- Flooring: Concrete, Tile, Wood
- Windows: Double Pane Windows, Window Treatments
- Basement: Finished
- Common walls with other units/homes: No Common Walls
Interior area
- Total structure area: 2,997
- Total interior livable area: 2,997 sqft
- Finished area above ground: 2,319
- Finished area below ground: 605
Property
Parking
- Total spaces: 3
- Parking features: Concrete, Dry Walled, Oversized, Oversized Door, Garage Door Opener
- Attached garage spaces: 1
- Details: Off Street Spaces: 2
Features
- Levels: Two
- Stories: 2
- Entry location: Exterior Access
- Patio & porch: Covered, Patio
- Exterior features: Balcony, Garden, Private Yard, Rain Gutters
- Fencing: Full
Lot
- Size: 6,250 sqft
- Features: Landscaped, Level, Near Public Transit
Details
- Parcel number: 526307020
- Zoning: E-SU-D
- Special conditions: Standard
Construction
Type & style
- Home type: SingleFamily
- Architectural style: Contemporary
- Property subtype: Single Family Residence
Materials
- Brick, Frame, Stucco
- Foundation: Slab
- Roof: Composition
Condition
- Updated/Remodeled
- Year built: 2020
Utilities & green energy
- Electric: 220 Volts
- Sewer: Public Sewer
- Water: Public
- Utilities for property: Electricity Connected, Natural Gas Connected
Green energy
- Energy efficient items: Appliances, Water Heater
Community & neighborhood
Security
- Security features: Carbon Monoxide Detector(s), Smoke Detector(s), Video Doorbell
Location
- Region: Denver
- Subdivision: Platt Park
Other
Other facts
- Listing terms: 1031 Exchange,Cash,Conventional,Jumbo
- Ownership: Individual
- Road surface type: Paved
Price history
| Date | Event | Price |
|---|---|---|
| 8/25/2025 | Sold | $820,000-0.6%$274/sqft |
Source: | ||
| 7/29/2025 | Pending sale | $825,000$275/sqft |
Source: | ||
| 7/11/2025 | Listed for sale | $825,000+191%$275/sqft |
Source: | ||
| 2/17/2017 | Sold | $283,500-50.7%$95/sqft |
Source: Agent Provided | ||
| 1/17/2017 | Pending sale | $575,000$192/sqft |
Source: Kentwood Real Estate #2066629 | ||
Public tax history
| Year | Property taxes | Tax assessment |
|---|---|---|
| 2024 | $2,638 +6.9% | $48,340 +30.3% |
| 2023 | $2,469 +3.6% | $37,090 +19.5% |
| 2022 | $2,383 +18.5% | $31,050 -2.8% |
Find assessor info on the county website
Neighborhood: Rosedale
Nearby schools
GreatSchools rating
- 8/10Asbury Elementary SchoolGrades: K-5Distance: 0.2 mi
- 6/10Grant Middle SchoolGrades: 6-8Distance: 0.6 mi
- 7/10South High SchoolGrades: 9-12Distance: 1 mi
Schools provided by the listing agent
- Elementary: Asbury
- Middle: Grant
- High: South
- District: Denver 1
Source: REcolorado. This data may not be complete. We recommend contacting the local school district to confirm school assignments for this home.
Get a cash offer in 3 minutes
Find out how much your home could sell for in as little as 3 minutes with a no-obligation cash offer.
Estimated market value
$809,000
Get a cash offer in 3 minutes
Find out how much your home could sell for in as little as 3 minutes with a no-obligation cash offer.
Estimated market value
$809,000



