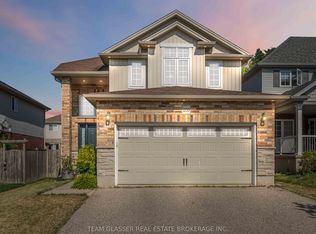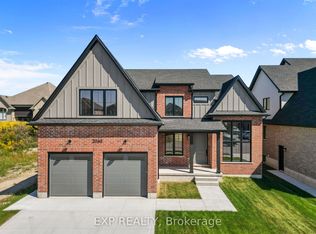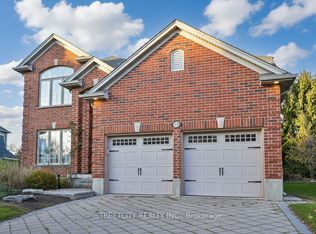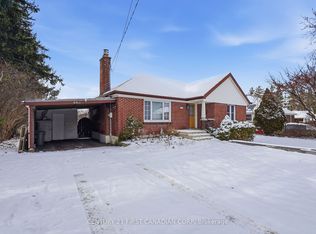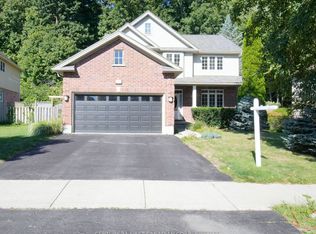Welcome to this Stunning Executive Family Home in Byron! Experience the perfect blend of comfort, style, and convenience in this beautifully maintained 2009 Sifton-built home located in the highly desirable Wickerson Heights community. This elegant property features 4 bedrooms (3+1) and 4 bathrooms (3+1) across two spacious levels, plus a finished basement, offering ample room for family living and entertaining. The luxurious primary suite includes a walk-in closet and ensuite bathroom with a corner Azzula whirlpool tub and separate stand-up shower. The modern kitchen is equipped with stainless steel appliances, granite countertops, and a breakfast island perfect for casual meals. The open-concept living and dining areas are filled with natural light from oversized windows and feature a cozy fireplace, creating a warm and inviting atmosphere. The finished basement adds versatile living space with a 4th bedroom or den, 3-piece bathroom, and a large recreation area ideal for a home office or playroom. Step outside to a beautifully landscaped, fenced backyard with a stamped concrete patio-perfect for entertaining or relaxing while enjoying open field and pond views with no rear neighbors. Additional highlights include sound wiring on all three levels, central vacuum, an oversized double garage, and a driveway accommodating six cars. Located in a family-friendly community, this home offers easy access to top-rated schools, parks, recreational facilities, and is close to shopping, fine dining, and entertainment options. This property is move-in ready-offering modern amenities, privacy, and an inviting atmosphere.
For sale
C$1,036,900
2143 Wickerson Rd E, London, ON N6K 5C4
4beds
4baths
Single Family Residence
Built in ----
6,321 Square Feet Lot
$-- Zestimate®
C$--/sqft
C$-- HOA
What's special
Luxurious primary suiteWalk-in closetEnsuite bathroomCorner azzula whirlpool tubSeparate stand-up showerModern kitchenStainless steel appliances
- 47 days |
- 4 |
- 0 |
Zillow last checked: 8 hours ago
Listing updated: November 27, 2025 at 10:13am
Listed by:
HOMELIFE LANDMARK REALTY INC.
Source: TRREB,MLS®#: X12481865 Originating MLS®#: Toronto Regional Real Estate Board
Originating MLS®#: Toronto Regional Real Estate Board
Facts & features
Interior
Bedrooms & bathrooms
- Bedrooms: 4
- Bathrooms: 4
Primary bedroom
- Level: Second
- Dimensions: 5.18 x 3.94
Bedroom
- Level: Second
- Dimensions: 3.91 x 4.44
Bedroom 2
- Level: Second
- Dimensions: 3.61 x 3.05
Bathroom
- Level: Second
- Dimensions: 2 x 3.1
Bathroom
- Level: Second
- Dimensions: 3.9 x 3.4
Bathroom
- Level: Basement
- Dimensions: 2.2 x 2.5
Bathroom
- Level: Main
- Dimensions: 2 x 1.1
Breakfast
- Level: Main
- Dimensions: 3.76 x 2.59
Dining room
- Level: Main
- Dimensions: 5.21 x 3.63
Kitchen
- Level: Main
- Dimensions: 3.63 x 3.53
Laundry
- Level: Main
- Dimensions: 2.62 x 2.29
Living room
- Level: Main
- Dimensions: 5.26 x 3.94
Heating
- Forced Air, Gas
Cooling
- Central Air
Features
- Central Vacuum
- Basement: Finished
- Has fireplace: Yes
- Fireplace features: Natural Gas
Interior area
- Living area range: 2000-2500 null
Property
Parking
- Total spaces: 8
- Parking features: Available, Garage Door Opener
- Has garage: Yes
Features
- Stories: 2
- Patio & porch: Patio, Porch
- Exterior features: Paved Yard, Landscaped
- Pool features: None
- Has view: Yes
- View description: Pond, Pasture, Water
- Has water view: Yes
- Water view: Pond,Water
- Waterfront features: None
Lot
- Size: 6,321 Square Feet
- Features: Lake/Pond, Rec./Commun.Centre, Skiing, Rectangular Lot
Details
- Parcel number: 084201090
Construction
Type & style
- Home type: SingleFamily
- Property subtype: Single Family Residence
Materials
- Brick
- Foundation: Concrete
- Roof: Asphalt Shingle
Utilities & green energy
- Sewer: Sewer
Community & HOA
Location
- Region: London
Financial & listing details
- Annual tax amount: C$6,203
- Date on market: 10/25/2025
HOMELIFE LANDMARK REALTY INC.
By pressing Contact Agent, you agree that the real estate professional identified above may call/text you about your search, which may involve use of automated means and pre-recorded/artificial voices. You don't need to consent as a condition of buying any property, goods, or services. Message/data rates may apply. You also agree to our Terms of Use. Zillow does not endorse any real estate professionals. We may share information about your recent and future site activity with your agent to help them understand what you're looking for in a home.
Price history
Price history
Price history is unavailable.
Public tax history
Public tax history
Tax history is unavailable.Climate risks
Neighborhood: Byron
Nearby schools
GreatSchools rating
No schools nearby
We couldn't find any schools near this home.
- Loading
