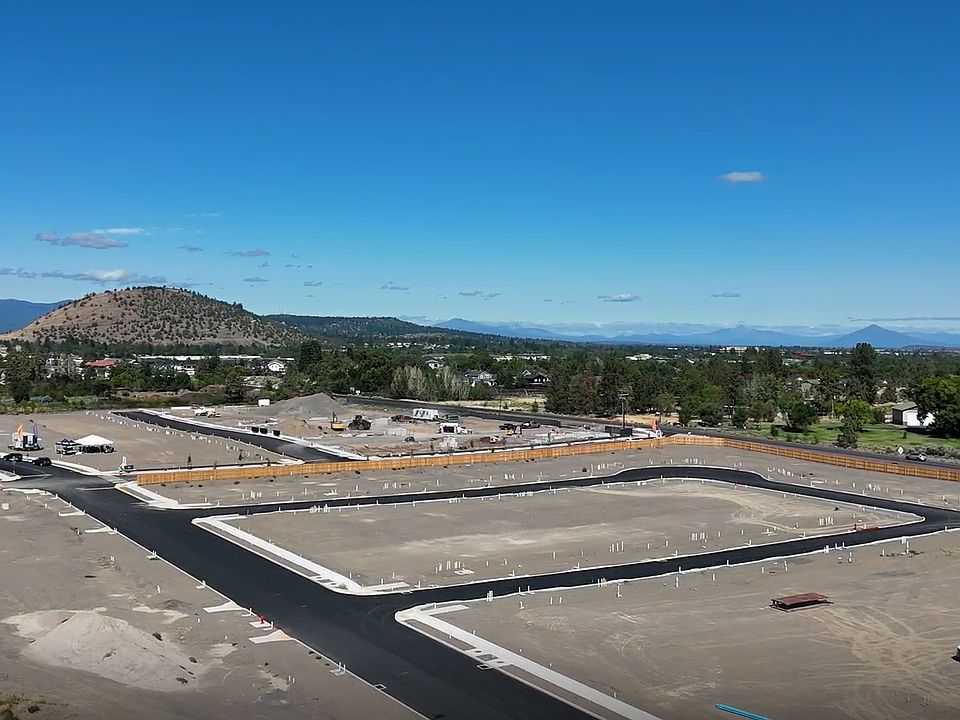The McKenzie Townhome combines luxury and space in this two-story homeplan. The first floor features an expansive living room and adjoining dining room, both overlooked by an open kitchen that offers ample counter space and cupboard storage, with the added convenience of a built-in desk or beverage center. Upstairs, the extravagant main bathroom suite boasts a luxurious vanity with a private water closet and shower, as well as an enormous closet. The two other sizeable bedrooms, each with generous closet space, and a large secondary bathroom complete this well-rounded home. Photos and floorplan are of a similar home. Upgrades and selections shown may vary. Contact Agent for specific details.
New construction
Special offer
$519,990
21430 Livingston Dr, Bend, OR 97702
3beds
1,705sqft
Single Family Residence
Built in 2025
-- sqft lot
$520,000 Zestimate®
$305/sqft
$-- HOA
Under construction
Currently being built and ready to move in soon. Reserve today by contacting the builder.
What's special
Cupboard storageLarge secondary bathroomAdjoining dining roomBuilt-in deskEnormous closetSizeable bedroomsExtravagant main bathroom suite
- 163 days |
- 39 |
- 0 |
Zillow last checked: November 18, 2025 at 01:25pm
Listing updated: November 18, 2025 at 01:25pm
Listed by:
Hayden Homes, Inc.
Source: Hayden Homes
Travel times
Schedule tour
Select your preferred tour type — either in-person or real-time video tour — then discuss available options with the builder representative you're connected with.
Facts & features
Interior
Bedrooms & bathrooms
- Bedrooms: 3
- Bathrooms: 3
- Full bathrooms: 2
- 1/2 bathrooms: 1
Heating
- Natural Gas
Interior area
- Total interior livable area: 1,705 sqft
Property
Parking
- Total spaces: 2
- Parking features: Garage
- Garage spaces: 2
Features
- Levels: 2.0
- Stories: 2
Construction
Type & style
- Home type: SingleFamily
- Property subtype: Single Family Residence
Condition
- New Construction,Under Construction
- New construction: Yes
- Year built: 2025
Details
- Builder name: Hayden Homes, Inc.
Community & HOA
Community
- Subdivision: Parkside Place
Location
- Region: Bend
Financial & listing details
- Price per square foot: $305/sqft
- Date on market: 6/14/2025
About the community
Discover Parkside Place, a vibrant new community born from the heart of Hayden Homes.New single-family plans coming soon! Square footage ranging from 1,275 to 1,743. Join our interest list for up-to-date information!Parkside Place is about building a strong community - a celebration of inclusivity, possibility, and the belief that everyone deserves a place to call home.Nestled in the breathtaking beauty of Bend, Oregon, Parkside Place brings the spirit of connection to life in a town known for its energy, charm, and boundless outdoor adventure. Here, homeownership isn't just a goal - it's a reality for families who've dreamed of putting down roots in a place that truly feels like home.Parkside Place offers thoughtfully designed homes and lifestyle options designed to suit every stage of life. Set in the dynamic southeast side of town, residents will enjoy quick access to trendy restaurants, local shops, downtown events, and endless outdoor fun.At Parkside Place, we believe that homeownership should come with both comfort and peace of mind - not surprise expenses. That's why our HOA dues are set well below those of many nearby communities, saving homeowners hundreds each year. You will enjoy thoughtfully maintained common areas and a park - all without the premium price tag. It's just one more way Parkside Place offers real value for modern living.Come find your place to call home in a community where comfort, and opportunity live side by side.Parkside Place by Hayden Homes - Where life takes root, and your story begins.

Collector St, Us-20,, Bend, OR 97701
Year End Savings Event Happening Now!
Year End Savings Event Happening Now!Source: Hayden Homes
