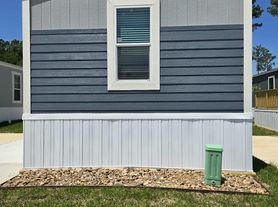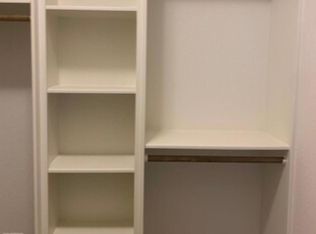Tenants: NEW! Never Lived In! Gorgeous 3-Bedroom and 2.5 Bathroom Lennar Homes Wellton Collection, ''Baja'' Plan in Beautiful Tavola West! A Master Planned Community! This Amazing New Home Offers, An Open Concept Living Area Is In The Back Of The First Floor With A Modern Kitchen and Family Room. Brand New Upgraded Refrigerator, Washer and Dryer! Upstairs, A Room Is Situated At The Front Of The Home! Perfect For A Secondary Bedroom or A Home Office. The Owner's Suite Is Tucked Into The Back With A Full Bathroom and Walk-In Closet! Stainless Steel Appliances! Refrigerator, Washer and Dryer Included! Garage Door Opener! Full Yard Sprinkler System! An Absolute Must See
Copyright notice - Data provided by HAR.com 2022 - All information provided should be independently verified.
House for rent
$2,195/mo
21431 Carosella Dr, New Caney, TX 77357
3beds
1,189sqft
Price may not include required fees and charges.
Singlefamily
Available now
-- Pets
Electric, ceiling fan
Electric dryer hookup laundry
1 Attached garage space parking
Natural gas
What's special
Stainless steel appliancesFamily roomModern kitchenFull yard sprinkler systemWalk-in closetUpgraded refrigerator
- 61 days
- on Zillow |
- -- |
- -- |
Travel times
Looking to buy when your lease ends?
Consider a first-time homebuyer savings account designed to grow your down payment with up to a 6% match & 4.15% APY.
Facts & features
Interior
Bedrooms & bathrooms
- Bedrooms: 3
- Bathrooms: 3
- Full bathrooms: 2
- 1/2 bathrooms: 1
Heating
- Natural Gas
Cooling
- Electric, Ceiling Fan
Appliances
- Included: Dishwasher, Dryer, Microwave, Oven, Range, Refrigerator, Washer
- Laundry: Electric Dryer Hookup, Gas Dryer Hookup, In Unit, Washer Hookup
Features
- All Bedrooms Up, Ceiling Fan(s), Primary Bed - 2nd Floor, Split Plan, Walk In Closet, Walk-In Closet(s)
- Flooring: Linoleum/Vinyl
- Furnished: Yes
Interior area
- Total interior livable area: 1,189 sqft
Property
Parking
- Total spaces: 1
- Parking features: Attached, Driveway, Covered
- Has attached garage: Yes
- Details: Contact manager
Features
- Stories: 2
- Exterior features: 0 Up To 1/4 Acre, 1 Living Area, Additional Parking, All Bedrooms Up, Architecture Style: Contemporary/Modern, Attached, Cleared, Driveway, ENERGY STAR Qualified Appliances, Electric Dryer Hookup, Garage Door Opener, Gas Dryer Hookup, Heating: Gas, Ice Maker, Insulated/Low-E windows, Living Area - 1st Floor, Lot Features: Cleared, Subdivided, 0 Up To 1/4 Acre, Primary Bed - 2nd Floor, Screens, Split Plan, Sprinkler System, Subdivided, Trash Pick Up, Utility Room, Walk In Closet, Walk-In Closet(s), Washer Hookup, Water Heater, Window Coverings
Details
- Parcel number: 93210400300
Construction
Type & style
- Home type: SingleFamily
- Property subtype: SingleFamily
Condition
- Year built: 2024
Community & HOA
Location
- Region: New Caney
Financial & listing details
- Lease term: 12 Months
Price history
| Date | Event | Price |
|---|---|---|
| 7/1/2025 | Listed for rent | $2,195+22.3%$2/sqft |
Source: | ||
| 7/26/2024 | Listing removed | -- |
Source: | ||
| 6/4/2024 | Listed for rent | $1,795$2/sqft |
Source: | ||
| 5/30/2024 | Listing removed | -- |
Source: | ||
| 5/3/2024 | Pending sale | $213,990$180/sqft |
Source: | ||

