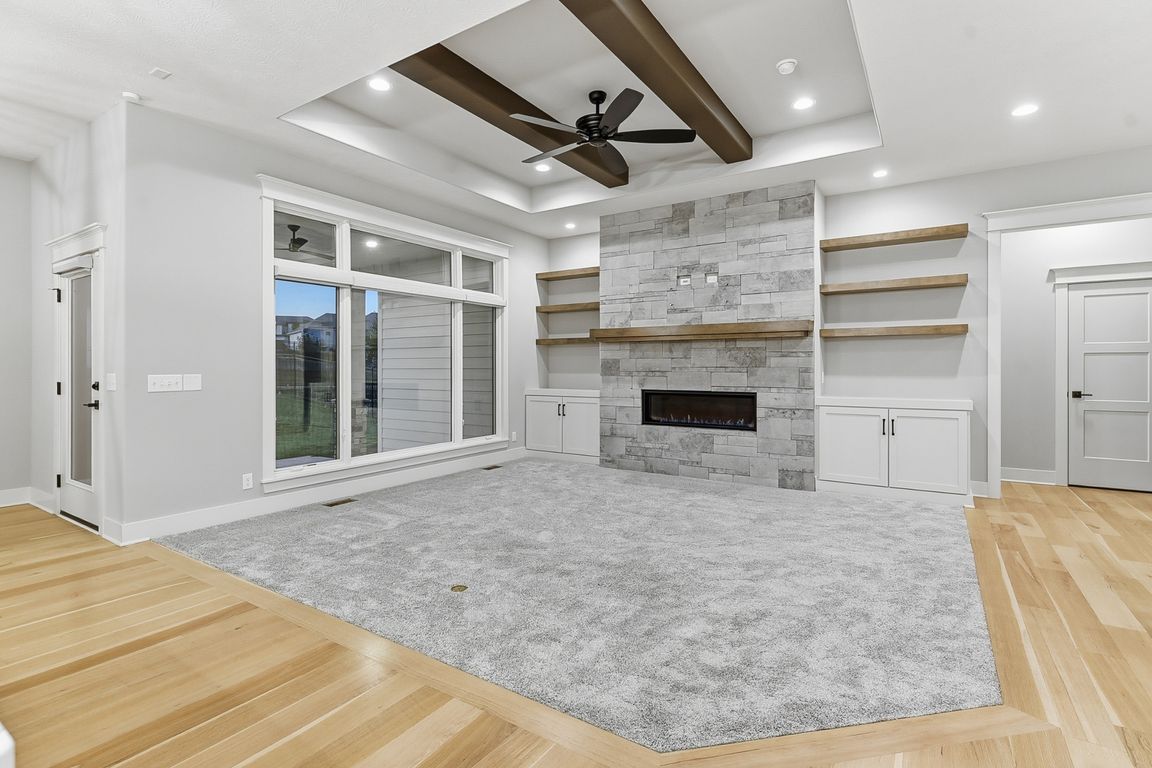Open: Sun 1pm-4pm

For salePrice cut: $15K (11/20)
$860,000
5beds
3,846sqft
21432 B St, Elkhorn, NE 68022
5beds
3,846sqft
Single family residence
Built in 2022
0.33 Acres
4 Attached garage spaces
$224 price/sqft
What's special
Custom built-insCovered patioWet barIron fencingFinished lower levelSecond fireplaceChef-inspired kitchen
This spectacular one-owner custom ranch residence offers a blend of brilliant design and high-end finishes throughout its 5 bedrooms and 4 luxurious bathrooms. The main floor welcomes you with soaring 9 ft ceilings, oak flooring, and a great room anchored by a dramatic stone fireplace and custom built-ins. Culinary excellence is ...
- 27 days |
- 3,139 |
- 106 |
Source: GPRMLS,MLS#: 22530716
Travel times
Great Room
Kitchen
Primary Bedroom
Primary Bathroom
Wetbar
Rec Room
Zillow last checked: 8 hours ago
Listing updated: November 20, 2025 at 06:25am
Listed by:
Nico Marasco 402-677-7777,
BHHS Ambassador Real Estate
Source: GPRMLS,MLS#: 22530716
Facts & features
Interior
Bedrooms & bathrooms
- Bedrooms: 5
- Bathrooms: 4
- Full bathrooms: 2
- 3/4 bathrooms: 1
- 1/2 bathrooms: 1
- Main level bathrooms: 3
Primary bedroom
- Features: Wall/Wall Carpeting, Window Covering, Cath./Vaulted Ceiling, 9'+ Ceiling, Ceiling Fan(s), Walk-In Closet(s)
- Level: Main
- Area: 237.05
- Dimensions: 16.8 x 14.11
Bedroom 2
- Features: Wall/Wall Carpeting, Window Covering, 9'+ Ceiling, Ceiling Fan(s), Walk-In Closet(s)
- Level: Main
- Area: 138.99
- Dimensions: 12.3 x 11.3
Bedroom 3
- Features: Wall/Wall Carpeting, Window Covering, 9'+ Ceiling, Ceiling Fan(s), Walk-In Closet(s)
- Level: Main
- Area: 138.99
- Dimensions: 12.3 x 11.3
Bedroom 4
- Features: Wall/Wall Carpeting, Window Covering, Ceiling Fan(s), Walk-In Closet(s), Egress Window
- Level: Basement
- Area: 101.1
- Dimensions: 11.11 x 9.1
Bedroom 5
- Features: Wall/Wall Carpeting, Window Covering, Ceiling Fan(s), Walk-In Closet(s), Egress Window
- Level: Basement
- Area: 101.1
- Dimensions: 11.11 x 9.1
Primary bathroom
- Features: Full, Shower, Double Sinks
Family room
- Features: Wall/Wall Carpeting, Window Covering, Fireplace, Cath./Vaulted Ceiling, 9'+ Ceiling, Ceiling Fan(s)
- Level: Main
- Area: 246.29
- Dimensions: 15.11 x 16.3
Kitchen
- Features: Wood Floor, Window Covering, 9'+ Ceiling, Dining Area, Pantry, Exterior Door
- Level: Main
- Area: 371.79
- Dimensions: 24.3 x 15.3
Living room
- Features: Wall/Wall Carpeting, Fireplace
- Level: Basement
- Area: 373.8
- Dimensions: 21 x 17.8
Basement
- Area: 2253
Heating
- Natural Gas, Forced Air
Cooling
- Central Air
Appliances
- Included: Humidifier, Refrigerator, Dishwasher, Disposal, Microwave, Double Oven, Wine Refrigerator, Cooktop
- Laundry: Ceramic Tile Floor, 9'+ Ceiling
Features
- Wet Bar, High Ceilings, Ceiling Fan(s), Pantry
- Flooring: Wood, Carpet, Ceramic Tile
- Windows: Window Coverings
- Basement: Egress,Full,Partially Finished
- Number of fireplaces: 2
- Fireplace features: Family Room, Living Room, Gas Log, Electric
Interior area
- Total structure area: 3,846
- Total interior livable area: 3,846 sqft
- Finished area above ground: 2,277
- Finished area below ground: 1,569
Video & virtual tour
Property
Parking
- Total spaces: 4
- Parking features: Attached, Garage Door Opener
- Attached garage spaces: 4
Features
- Patio & porch: Porch, Patio, Covered Patio
- Exterior features: Sprinkler System
- Fencing: Full,Iron
Lot
- Size: 0.33 Acres
- Dimensions: 96.52 x 161.34 x 81.9 x 153.62
- Features: Over 1/4 up to 1/2 Acre, City Lot, Corner Lot, Subdivided, Public Sidewalk, Curb Cut, Curb and Gutter, Level, Paved
Details
- Parcel number: 0643950864
- Other equipment: Sump Pump
Construction
Type & style
- Home type: SingleFamily
- Architectural style: Ranch,Other
- Property subtype: Single Family Residence
Materials
- Stone, Cement Siding
- Foundation: Concrete Perimeter
- Roof: Composition
Condition
- Not New and NOT a Model
- New construction: No
- Year built: 2022
Utilities & green energy
- Sewer: Public Sewer
- Water: Public
- Utilities for property: Cable Available, Electricity Available, Natural Gas Available, Water Available, Sewer Available, Storm Sewer, Phone Available, Fiber Optic
Community & HOA
Community
- Security: Security System
- Subdivision: Blue Sage Creek
HOA
- Has HOA: No
Location
- Region: Elkhorn
Financial & listing details
- Price per square foot: $224/sqft
- Tax assessed value: $835,300
- Annual tax amount: $16,984
- Date on market: 10/24/2025
- Listing terms: Private Financing Available,Conventional,Cash
- Ownership: Fee Simple
- Electric utility on property: Yes
- Road surface type: Paved