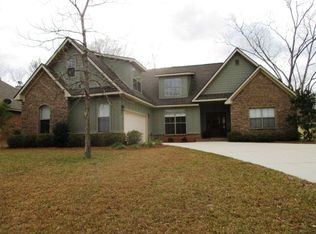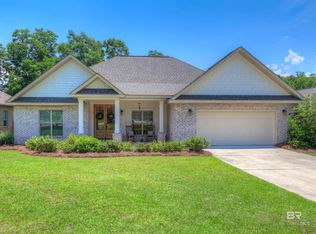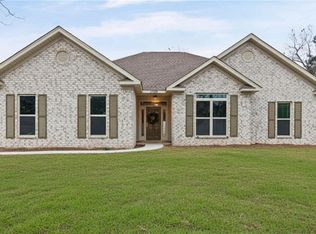Closed
$412,000
21439 Brick Stack Ln, Fairhope, AL 36532
4beds
2,378sqft
Residential
Built in 2014
0.26 Acres Lot
$409,000 Zestimate®
$173/sqft
$2,375 Estimated rent
Home value
$409,000
$389,000 - $429,000
$2,375/mo
Zestimate® history
Loading...
Owner options
Explore your selling options
What's special
This stunning, Gold Fortified, craftsman-style brick ranch home offers 4 bedrooms, 2 bathrooms, and 2,378 square feet of thoughtfully designed living space. Featuring a desirable split-bedroom layout, the open-concept is perfect for gatherings. The kitchen and bathrooms are beautifully appointed with granite countertops, adding a touch of elegance. Beautiful wood floors add warmth and character. The primary suite boasts a cozy sitting area and private access to the screened porch. French doors lead from the living room to a charming screened-in porch, extending to a brick paver patio—ideal for outdoor relaxation. Recent updates include fresh landscaping, new carpet, paint, and new 2-inch faux wood cordless blinds. Don't miss this opportunity to own a stunning home with modern updates and a fantastic location. Schedule your private showing today! Buyer to verify all information during due diligence.
Zillow last checked: 8 hours ago
Listing updated: July 14, 2025 at 02:36pm
Listed by:
Lillian Stanley PHONE:251-458-2851,
JPAR Gulf Coast - Spanish Fort
Bought with:
Jessica Bailey
Roberts Brothers Eastern Shore
Source: Baldwin Realtors,MLS#: 376516
Facts & features
Interior
Bedrooms & bathrooms
- Bedrooms: 4
- Bathrooms: 2
- Full bathrooms: 2
- Main level bedrooms: 4
Primary bedroom
- Features: 1st Floor Primary, Walk-In Closet(s)
- Level: Main
- Area: 196
- Dimensions: 14 x 14
Bedroom 2
- Level: Main
- Area: 110
- Dimensions: 11 x 10
Bedroom 3
- Level: Main
- Area: 156
- Dimensions: 13 x 12
Bedroom 4
- Level: Main
- Area: 110
- Dimensions: 11 x 10
Primary bathroom
- Features: Double Vanity, Soaking Tub, Separate Shower, Private Water Closet
Dining room
- Features: Breakfast Area-Kitchen, Separate Dining Room
- Level: Main
Kitchen
- Level: Main
- Area: 168
- Dimensions: 12 x 14
Living room
- Level: Main
- Area: 256
- Dimensions: 16 x 16
Heating
- Electric, Central
Cooling
- Electric
Appliances
- Included: Dishwasher, Disposal, Dryer, Microwave, Electric Range, Refrigerator, Refrigerator w/Ice Maker, Washer, Electric Water Heater
Features
- Breakfast Bar, Eat-in Kitchen, Ceiling Fan(s), High Ceilings, High Speed Internet, Split Bedroom Plan
- Flooring: Carpet, Tile, Wood
- Has basement: No
- Number of fireplaces: 1
- Fireplace features: Living Room
Interior area
- Total structure area: 2,378
- Total interior livable area: 2,378 sqft
Property
Parking
- Total spaces: 2
- Parking features: Attached, Garage, Garage Door Opener
- Has attached garage: Yes
- Covered spaces: 2
Features
- Levels: One
- Stories: 1
- Patio & porch: Covered, Patio, Screened, Rear Porch, Front Porch
- Exterior features: Storage, Termite Contract
- Fencing: Fenced,Fenced Storage
- Has view: Yes
- View description: None
- Waterfront features: No Waterfront
Lot
- Size: 0.26 Acres
- Dimensions: 83 x 139
- Features: Less than 1 acre
Details
- Additional structures: Storage
- Parcel number: 4602100000041.575
Construction
Type & style
- Home type: SingleFamily
- Architectural style: Craftsman
- Property subtype: Residential
Materials
- Brick, Concrete, Fortified-Gold
- Foundation: Slab
- Roof: Composition
Condition
- Resale
- New construction: No
- Year built: 2014
Utilities & green energy
- Sewer: Public Sewer
- Water: Public
- Utilities for property: Cable Available, Underground Utilities, Cable Connected
Community & neighborhood
Security
- Security features: Smoke Detector(s)
Community
- Community features: None
Location
- Region: Fairhope
- Subdivision: Stuart Park
HOA & financial
HOA
- Has HOA: No
Other
Other facts
- Ownership: Leasehold
Price history
| Date | Event | Price |
|---|---|---|
| 7/14/2025 | Sold | $412,000-4.1%$173/sqft |
Source: | ||
| 6/16/2025 | Pending sale | $429,500$181/sqft |
Source: | ||
| 5/13/2025 | Price change | $429,500-3.3%$181/sqft |
Source: | ||
| 4/22/2025 | Price change | $444,000-1.1%$187/sqft |
Source: | ||
| 3/28/2025 | Listed for sale | $449,000+2.1%$189/sqft |
Source: | ||
Public tax history
| Year | Property taxes | Tax assessment |
|---|---|---|
| 2025 | $1,236 -3.6% | $41,000 -3.5% |
| 2024 | $1,282 +18% | $42,480 +16.4% |
| 2023 | $1,086 | $36,480 +21.2% |
Find assessor info on the county website
Neighborhood: 36532
Nearby schools
GreatSchools rating
- 10/10Fairhope East ElementaryGrades: K-6Distance: 1.5 mi
- 10/10Fairhope Middle SchoolGrades: 7-8Distance: 3.3 mi
- 9/10Fairhope High SchoolGrades: 9-12Distance: 3.2 mi
Schools provided by the listing agent
- Elementary: Fairhope East Elementary
- Middle: Fairhope Middle
- High: Fairhope High
Source: Baldwin Realtors. This data may not be complete. We recommend contacting the local school district to confirm school assignments for this home.

Get pre-qualified for a loan
At Zillow Home Loans, we can pre-qualify you in as little as 5 minutes with no impact to your credit score.An equal housing lender. NMLS #10287.
Sell for more on Zillow
Get a free Zillow Showcase℠ listing and you could sell for .
$409,000
2% more+ $8,180
With Zillow Showcase(estimated)
$417,180

