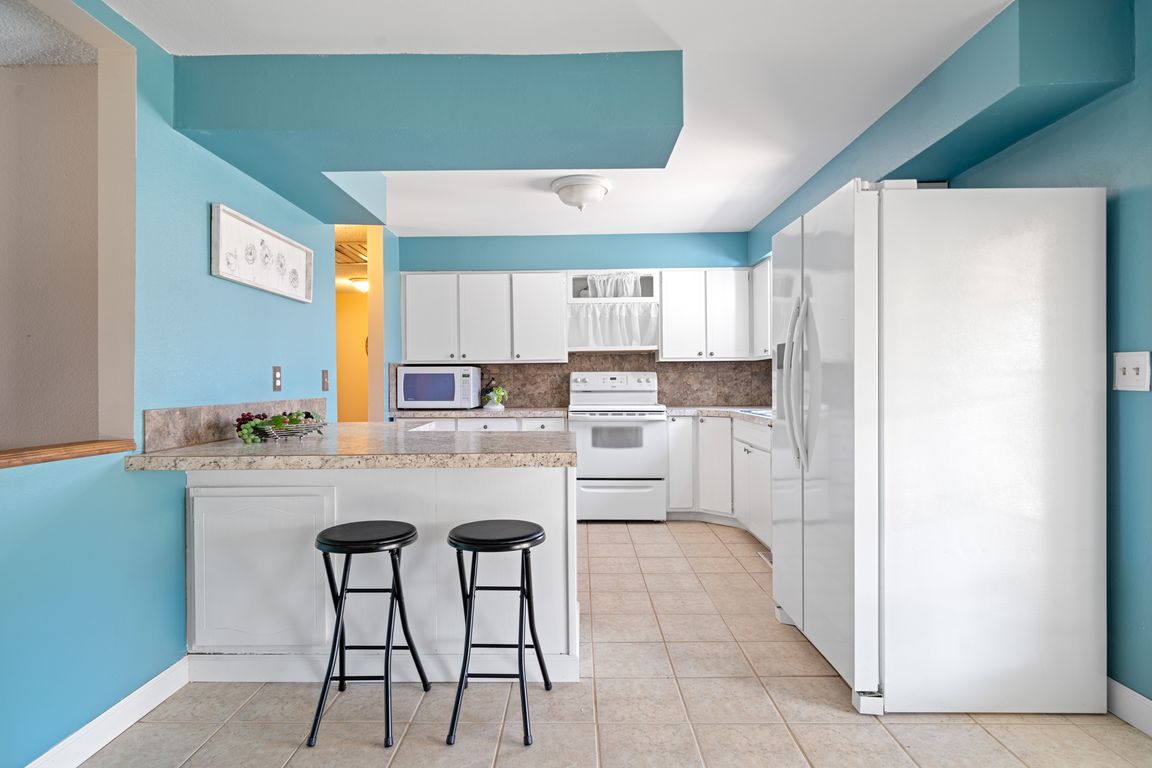
For salePrice cut: $10.4K (10/8)
$389,500
3beds
2,702sqft
2144 26th Ave, Greeley, CO 80634
3beds
2,702sqft
Residential-detached, residential
Built in 1970
9,375 sqft
2 Attached garage spaces
$144 price/sqft
What's special
This inviting 3-bedroom, 2-bath brick ranch blends main floor living with modern updates in a quiet, tree-lined neighborhood. Step inside to the open living space complete with new vinyl flooring, white brick & wood burning fire place, & natural light from the large windows in front & French doors to the ...
- 20 days |
- 1,246 |
- 49 |
Likely to sell faster than
Source: IRES,MLS#: 1045276
Travel times
Kitchen
Living Room
Dining Room
Zillow last checked: 7 hours ago
Listing updated: October 21, 2025 at 02:30pm
Listed by:
June Lemmings 970-388-3692,
Keller Williams 1st Realty
Source: IRES,MLS#: 1045276
Facts & features
Interior
Bedrooms & bathrooms
- Bedrooms: 3
- Bathrooms: 2
- Full bathrooms: 1
- 1/2 bathrooms: 1
- Main level bedrooms: 3
Primary bedroom
- Area: 144
- Dimensions: 12 x 12
Bedroom 2
- Area: 144
- Dimensions: 12 x 12
Bedroom 3
- Area: 120
- Dimensions: 12 x 10
Dining room
- Area: 154
- Dimensions: 14 x 11
Kitchen
- Area: 121
- Dimensions: 11 x 11
Living room
- Area: 260
- Dimensions: 20 x 13
Heating
- Forced Air
Cooling
- Central Air, Ceiling Fan(s), Whole House Fan
Appliances
- Included: Electric Range/Oven, Dishwasher, Refrigerator, Microwave, Disposal
- Laundry: Washer/Dryer Hookups, Main Level
Features
- Satellite Avail, High Speed Internet, Eat-in Kitchen, Open Floorplan, Open Floor Plan
- Flooring: Tile
- Doors: French Doors
- Windows: Window Coverings, Double Pane Windows
- Basement: Full,Unfinished,Partially Finished
- Number of fireplaces: 1
- Fireplace features: Living Room, Single Fireplace, Fireplace Tools Included
Interior area
- Total structure area: 2,702
- Total interior livable area: 2,702 sqft
- Finished area above ground: 1,411
- Finished area below ground: 1,291
Property
Parking
- Total spaces: 2
- Parking features: Oversized
- Attached garage spaces: 2
- Details: Garage Type: Attached
Accessibility
- Accessibility features: Main Floor Bath, Accessible Bedroom, Main Level Laundry
Features
- Stories: 1
- Patio & porch: Patio
- Fencing: Fenced,Wood,Chain Link
Lot
- Size: 9,375 Square Feet
- Features: Curbs, Gutters, Sidewalks, Fire Hydrant within 500 Feet
Details
- Parcel number: R2353686
- Zoning: RES
- Special conditions: Private Owner
Construction
Type & style
- Home type: SingleFamily
- Architectural style: Contemporary/Modern,Ranch
- Property subtype: Residential-Detached, Residential
Materials
- Wood/Frame, Brick
- Roof: Composition
Condition
- Not New, Previously Owned
- New construction: No
- Year built: 1970
Utilities & green energy
- Electric: Electric, Xcel
- Gas: Natural Gas, Atmos
- Sewer: City Sewer
- Water: City Water, City of Greeley
- Utilities for property: Natural Gas Available, Electricity Available, Cable Available
Community & HOA
Community
- Subdivision: Cascade Park 2nd Add
HOA
- Has HOA: No
Location
- Region: Greeley
Financial & listing details
- Price per square foot: $144/sqft
- Tax assessed value: $377,725
- Annual tax amount: $1,884
- Date on market: 10/8/2025
- Listing terms: Cash,Conventional,FHA,VA Loan
- Exclusions: Staging Items.
- Electric utility on property: Yes
- Road surface type: Paved, Asphalt