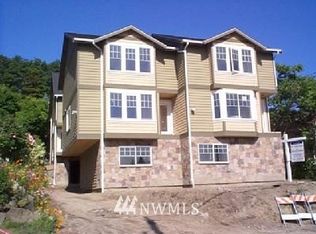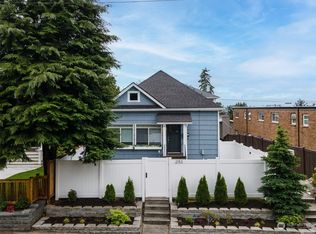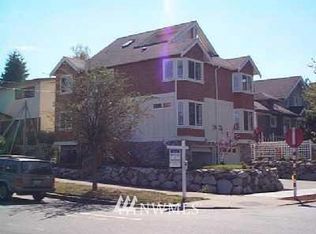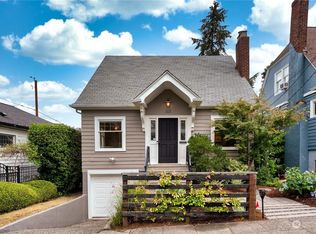Sold
Listed by:
Jeffrey A Valcik,
John L. Scott, Inc.
Bought with: COMPASS
$1,250,000
2144 8th Avenue W, Seattle, WA 98119
3beds
1,860sqft
Single Family Residence
Built in 1905
3,598.06 Square Feet Lot
$1,248,900 Zestimate®
$672/sqft
$4,028 Estimated rent
Home value
$1,248,900
$1.15M - $1.35M
$4,028/mo
Zestimate® history
Loading...
Owner options
Explore your selling options
What's special
Offered for the 1st time in 24 yrs! This gorgeous designer remodel spans years and fuses newer walls, windows, wiring, plumb, heat, a/c, flrs even siding and garage w/full shop and sep pwr for EV! Low maintnce pro lndscapd grounds open to tranquility w/gleaming hardwd flrs set under high open ceilings that flow thru frml LR, redesigned DR, a chefs kit befitting true gourmet standards w/slab cntrs, SS appls inc a Capitol Culinary Rng and eating space that opens to pvt fenced grnds hidden feet away from Macrina Bakery and all the art galleries, designer shops, gourmet restrnts, parks that make Queen Anne so sought after! Walk to Amazon, Google, Seattle Center/Climate Pledge w/near near-immediate freeway access or escape to this rare find
Zillow last checked: 8 hours ago
Listing updated: September 05, 2025 at 05:06am
Listed by:
Jeffrey A Valcik,
John L. Scott, Inc.
Bought with:
Dorothee Soechting Graham, 25006358
COMPASS
Source: NWMLS,MLS#: 2404942
Facts & features
Interior
Bedrooms & bathrooms
- Bedrooms: 3
- Bathrooms: 2
- Full bathrooms: 2
- Main level bathrooms: 1
- Main level bedrooms: 1
Bedroom
- Level: Main
Bathroom full
- Description: Completely gutted and remodeled
- Level: Main
Bathroom full
- Description: Completely remodeled spa-like bath
Dining room
- Description: Redesigned overlooking the grounds and see through to the kitchen
- Level: Main
Entry hall
- Level: Main
Kitchen with eating space
- Description: Remodeled and opens to the private back yard
- Level: Main
Living room
- Description: Redesigned first floor with an open feel for entertaining and optimizing space
- Level: Main
Heating
- Fireplace, Forced Air, High Efficiency (Unspecified), Radiant, Electric, Natural Gas
Cooling
- Central Air, Forced Air
Appliances
- Included: Dishwasher(s), Disposal, Dryer(s), Refrigerator(s), Stove(s)/Range(s), Washer(s), Garbage Disposal
Features
- Dining Room, High Tech Cabling
- Flooring: Engineered Hardwood, Hardwood, Softwood
- Doors: French Doors
- Windows: Double Pane/Storm Window, Skylight(s)
- Basement: Unfinished
- Number of fireplaces: 1
- Fireplace features: Gas, Main Level: 1, Fireplace
Interior area
- Total structure area: 1,860
- Total interior livable area: 1,860 sqft
Property
Parking
- Total spaces: 1
- Parking features: Detached Garage, Off Street
- Garage spaces: 1
Features
- Levels: One and One Half
- Stories: 1
- Entry location: Main
- Patio & porch: Double Pane/Storm Window, Dining Room, Fireplace, French Doors, High Tech Cabling, Skylight(s), Vaulted Ceiling(s)
- Has view: Yes
- View description: Partial, See Remarks, Territorial
Lot
- Size: 3,598 sqft
- Features: Curbs, Paved, Sidewalk, Cable TV, Deck, Fenced-Fully, Gas Available, High Speed Internet, Patio, Shop
- Topography: Level
- Residential vegetation: Garden Space
Details
- Parcel number: 7011200615
- Zoning description: Jurisdiction: City
- Special conditions: Standard
Construction
Type & style
- Home type: SingleFamily
- Architectural style: Craftsman
- Property subtype: Single Family Residence
Materials
- Wood Siding, Wood Products
- Roof: Composition
Condition
- Updated/Remodeled
- Year built: 1905
- Major remodel year: 2025
Utilities & green energy
- Electric: Company: City of Seattle PUD
- Sewer: Sewer Connected, Company: City of Seattle PUD
- Water: Public, Company: City of Seattle PUD
- Utilities for property: Xfinity/Multiple, Xfinity/Multiple
Community & neighborhood
Location
- Region: Seattle
- Subdivision: Queen Anne
HOA & financial
HOA
- Association phone: 206-940-6006
Other
Other facts
- Listing terms: Cash Out,Conventional
- Cumulative days on market: 2 days
Price history
| Date | Event | Price |
|---|---|---|
| 8/5/2025 | Sold | $1,250,000+0%$672/sqft |
Source: | ||
| 7/19/2025 | Pending sale | $1,249,950$672/sqft |
Source: | ||
| 7/17/2025 | Listed for sale | $1,249,950+281.7%$672/sqft |
Source: | ||
| 5/14/2001 | Sold | $327,500+19.1%$176/sqft |
Source: | ||
| 6/19/1998 | Sold | $275,000+34.2%$148/sqft |
Source: Public Record | ||
Public tax history
| Year | Property taxes | Tax assessment |
|---|---|---|
| 2024 | $10,200 +8.5% | $1,045,000 +6.9% |
| 2023 | $9,397 +3.2% | $978,000 -7.6% |
| 2022 | $9,110 +3.1% | $1,059,000 +11.9% |
Find assessor info on the county website
Neighborhood: West Queen Anne
Nearby schools
GreatSchools rating
- 9/10Coe Elementary SchoolGrades: K-5Distance: 0.1 mi
- 8/10Mcclure Middle SchoolGrades: 6-8Distance: 0.4 mi
- 8/10The Center SchoolGrades: 9-12Distance: 1.3 mi
Schools provided by the listing agent
- Elementary: Frantz Coe Elementary
- Middle: Mc Clure Mid
- High: Lincoln High
Source: NWMLS. This data may not be complete. We recommend contacting the local school district to confirm school assignments for this home.

Get pre-qualified for a loan
At Zillow Home Loans, we can pre-qualify you in as little as 5 minutes with no impact to your credit score.An equal housing lender. NMLS #10287.
Sell for more on Zillow
Get a free Zillow Showcase℠ listing and you could sell for .
$1,248,900
2% more+ $24,978
With Zillow Showcase(estimated)
$1,273,878


