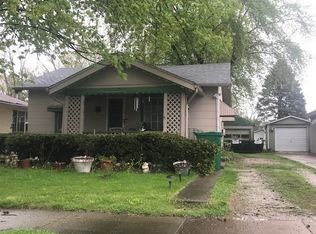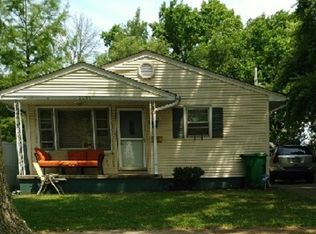Sold for $65,000
$65,000
2144 E Lawrence St, Decatur, IL 62521
3beds
1,117sqft
Single Family Residence
Built in 1977
4,791.6 Square Feet Lot
$80,300 Zestimate®
$58/sqft
$1,140 Estimated rent
Home value
$80,300
$69,000 - $92,000
$1,140/mo
Zestimate® history
Loading...
Owner options
Explore your selling options
What's special
Affordable 3 bedroom ranch! Many things have already been done, just move in and make your personal changes ! Perennial flowers starting to poke their way through in anticpation of spring !Flower beds and landscaping you can enjoy from front porch! Kitchen is equipped, and open to dining area ! Laundry room has storage and newer W/D. One of the bedrooms would make a great hobby, sewing room, work from home office, or storage. Just minutes to grocery shopping, Lake Decatur, Splash Cove, Adventure Overlook, and much more.
Some of seller improvements include: Roof, windows, Hi efficiency furnace, water heater, Range hood, Washer and dryer.
Zillow last checked: 8 hours ago
Listing updated: March 21, 2023 at 01:51pm
Listed by:
L Jeannie Mayfield 217-875-8081,
Glenda Williamson Realty
Bought with:
Tim Vieweg, 471018186
Vieweg RE/Better Homes & Gardens Real Estate-Service First
Source: CIBR,MLS#: 6226097 Originating MLS: Central Illinois Board Of REALTORS
Originating MLS: Central Illinois Board Of REALTORS
Facts & features
Interior
Bedrooms & bathrooms
- Bedrooms: 3
- Bathrooms: 1
- Full bathrooms: 1
Bedroom
- Description: Flooring: Carpet
- Level: Main
- Dimensions: 11.5 x 10
Bedroom
- Description: Flooring: Carpet
- Level: Main
- Dimensions: 10.5 x 9.6
Bedroom
- Description: Flooring: Carpet
- Level: Main
- Dimensions: 13.5 x 10.5
Dining room
- Description: Flooring: Carpet
- Level: Main
- Dimensions: 11 x 8
Other
- Features: Tub Shower
- Level: Main
Kitchen
- Description: Flooring: Vinyl
- Level: Main
- Dimensions: 11 x 10.6
Laundry
- Description: Flooring: Vinyl
- Level: Main
- Dimensions: 11 x 7.3
Living room
- Description: Flooring: Carpet
- Level: Main
- Dimensions: 19.6 x 14
Heating
- Forced Air, Gas
Cooling
- Central Air
Appliances
- Included: Dryer, Gas Water Heater, Oven, Range, Refrigerator, Range Hood, Washer
- Laundry: Main Level
Features
- Main Level Primary
- Windows: Replacement Windows
- Basement: Crawl Space
- Has fireplace: No
Interior area
- Total structure area: 1,117
- Total interior livable area: 1,117 sqft
- Finished area above ground: 1,117
Property
Parking
- Total spaces: 1
- Parking features: Detached, Garage
- Garage spaces: 1
Features
- Levels: One
- Stories: 1
- Patio & porch: Front Porch, Open, Patio
- Exterior features: Fence
- Fencing: Yard Fenced
Lot
- Size: 4,791 sqft
- Dimensions: 40 x 120
Details
- Parcel number: 041213382018
- Zoning: RES
- Special conditions: None
Construction
Type & style
- Home type: SingleFamily
- Architectural style: Ranch
- Property subtype: Single Family Residence
Materials
- Vinyl Siding
- Foundation: Crawlspace
- Roof: Shingle
Condition
- Year built: 1977
Utilities & green energy
- Sewer: Public Sewer
- Water: Public
Community & neighborhood
Location
- Region: Decatur
- Subdivision: Parkway Add
Other
Other facts
- Road surface type: Concrete
Price history
| Date | Event | Price |
|---|---|---|
| 3/21/2023 | Sold | $65,000$58/sqft |
Source: | ||
| 3/9/2023 | Pending sale | $65,000$58/sqft |
Source: | ||
| 3/4/2023 | Listed for sale | $65,000$58/sqft |
Source: | ||
| 2/28/2023 | Contingent | $65,000$58/sqft |
Source: | ||
| 2/24/2023 | Listed for sale | $65,000$58/sqft |
Source: | ||
Public tax history
| Year | Property taxes | Tax assessment |
|---|---|---|
| 2024 | $1,881 +144% | $19,435 +3.7% |
| 2023 | $771 +80.7% | $18,747 +10% |
| 2022 | $427 -0.6% | $17,036 +7.1% |
Find assessor info on the county website
Neighborhood: 62521
Nearby schools
GreatSchools rating
- 1/10Muffley Elementary SchoolGrades: K-6Distance: 1.4 mi
- 1/10Stephen Decatur Middle SchoolGrades: 7-8Distance: 3.5 mi
- 2/10Eisenhower High SchoolGrades: 9-12Distance: 0.7 mi
Schools provided by the listing agent
- District: Decatur Dist 61
Source: CIBR. This data may not be complete. We recommend contacting the local school district to confirm school assignments for this home.
Get pre-qualified for a loan
At Zillow Home Loans, we can pre-qualify you in as little as 5 minutes with no impact to your credit score.An equal housing lender. NMLS #10287.

