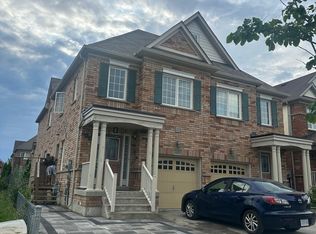Welcome To 2144 Hallandale St In Oshawa ! Built by Medallion Developments, This Brand New Spacious Never Lived In Detached Home Features A Bright Open Concept Layout with Hardwood Throughout The Main Floor. Over 2500 Sq Ft, Upgraded Kitchen With All Brand New Stainless Steel Appliances ! This Home Features 4 Beds , 4 Baths And The Laundry Room Conveniently Located On The 2nd Floor. The Master Bedroom Boast A 5pc Ensuite With Walk In Closet, And A Jack And Jill Style Layout For The 2nd And 3rd Bedroom. Your Partially Finished Basement Features A Walk Out Basement For Family/Friends and/or Potential Additional Income. The Exterior Features A Generous Sized Double Car Garage And A Interlock Driveway That Can Park 4 Vehicles. Close To All Amenities ! Mins to 407, Schools, Groceries, Malls, Restaurants, Places of Worship, And Much More ! Don't Miss Out Your Opportunity To Live In This Up And Coming Developments!
House for rent
C$3,700/mo
2144 Hallandale St E, Oshawa, ON L1L 0T8
4beds
Price may not include required fees and charges.
Singlefamily
Available now
-- Pets
Central air
In unit laundry
6 Parking spaces parking
Natural gas, forced air, fireplace
What's special
- 46 days
- on Zillow |
- -- |
- -- |
Travel times
Add up to $600/yr to your down payment
Consider a first-time homebuyer savings account designed to grow your down payment with up to a 6% match & 4.15% APY.
Facts & features
Interior
Bedrooms & bathrooms
- Bedrooms: 4
- Bathrooms: 4
- Full bathrooms: 4
Heating
- Natural Gas, Forced Air, Fireplace
Cooling
- Central Air
Appliances
- Included: Dryer, Washer
- Laundry: In Unit, Laundry Room
Features
- Contact manager
- Has basement: Yes
- Has fireplace: Yes
Property
Parking
- Total spaces: 6
- Details: Contact manager
Features
- Exterior features: Contact manager
Construction
Type & style
- Home type: SingleFamily
- Property subtype: SingleFamily
Materials
- Roof: Asphalt
Community & HOA
Location
- Region: Oshawa
Financial & listing details
- Lease term: Contact For Details
Price history
Price history is unavailable.
![[object Object]](https://photos.zillowstatic.com/fp/ba26e2873928913243c99b66191ae403-p_i.jpg)
