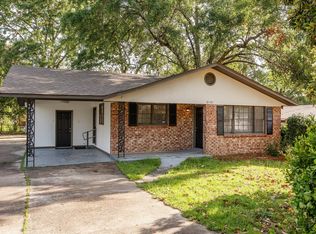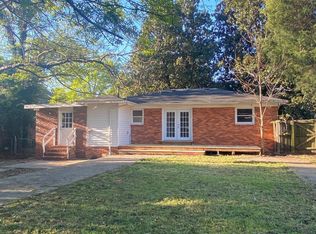Sold for $155,000
$155,000
2144 Reedale Avenue Avenue, Augusta, GA 30906
4beds
1,450sqft
Single Family Residence
Built in 1955
10,454.4 Square Feet Lot
$155,600 Zestimate®
$107/sqft
$1,513 Estimated rent
Home value
$155,600
$140,000 - $173,000
$1,513/mo
Zestimate® history
Loading...
Owner options
Explore your selling options
What's special
Updated and Move-In Ready! This charming home has been thoughtfully maintained and recently refreshed with brand new bedroom flooring and fresh interior paint throughout. Featuring a spacious and open layout, you'll enjoy hardwood and tile flooring in the main living areas, granite countertops, and a breakfast bar perfect for casual dining.
The open-concept kitchen flows seamlessly into the living and den areas, creating a great space for entertaining or relaxing. The full shared bathroom was fully renovated and showcases all-new fixtures and finishes. The owner's suite offers its own private entrance, half bath, and French doors that open to a deck overlooking the large fenced backyard.
Outside, you'll find a massive covered parking area and a workshop with electrical already installed—ideal for hobbies, storage, or additional workspace. Conveniently located near major highways, this home is perfect for commuters seeking comfort and convenience!
Zillow last checked: 8 hours ago
Listing updated: December 23, 2025 at 10:05am
Listed by:
Noah McBride 706-955-5913,
Century 21 Magnolia
Bought with:
Amanda Darrian, 441338
Century 21 Magnolia
Source: Hive MLS,MLS#: 542945
Facts & features
Interior
Bedrooms & bathrooms
- Bedrooms: 4
- Bathrooms: 2
- Full bathrooms: 2
Primary bedroom
- Level: Main
- Dimensions: 14 x 13
Bedroom 2
- Level: Main
- Dimensions: 11 x 9
Bedroom 3
- Level: Main
- Dimensions: 12 x 12
Bedroom 4
- Level: Main
- Dimensions: 12 x 11
Kitchen
- Level: Main
- Dimensions: 18 x 8
Living room
- Level: Main
- Dimensions: 13 x 15
Heating
- Forced Air, Natural Gas
Cooling
- Ceiling Fan(s), Central Air
Appliances
- Included: Built-In Electric Oven, Dishwasher, Electric Range, Refrigerator
Features
- Blinds, Cable Available, Pantry, Smoke Detector(s), Washer Hookup
- Flooring: Hardwood, Luxury Vinyl, Plank
- Attic: Pull Down Stairs
- Has fireplace: No
Interior area
- Total structure area: 1,450
- Total interior livable area: 1,450 sqft
Property
Parking
- Total spaces: 2
- Parking features: Concrete, Detached, Garage, Workshop in Garage
- Garage spaces: 2
Features
- Levels: One
- Patio & porch: Deck, Front Porch, Porch, Rear Porch
- Exterior features: Insulated Windows
- Fencing: Fenced
Lot
- Size: 10,454 sqft
- Dimensions: 82 x 128
- Features: See Remarks
Details
- Additional structures: Workshop
- Parcel number: 1094080000
Construction
Type & style
- Home type: SingleFamily
- Architectural style: Ranch
- Property subtype: Single Family Residence
Materials
- Brick
- Foundation: Crawl Space
- Roof: Composition
Condition
- Updated/Remodeled
- New construction: No
- Year built: 1955
Utilities & green energy
- Sewer: Public Sewer
- Water: Public
Community & neighborhood
Community
- Community features: See Remarks
Location
- Region: Augusta
- Subdivision: Hillside Addition
HOA & financial
HOA
- Has HOA: No
Other
Other facts
- Listing terms: Cash,Conventional,FHA,VA Loan
Price history
| Date | Event | Price |
|---|---|---|
| 11/5/2025 | Sold | $155,000-3.1%$107/sqft |
Source: | ||
| 10/20/2025 | Pending sale | $160,000$110/sqft |
Source: | ||
| 8/25/2025 | Price change | $160,000-3%$110/sqft |
Source: | ||
| 7/18/2025 | Price change | $165,000-5.7%$114/sqft |
Source: | ||
| 6/8/2025 | Listed for sale | $175,000+60.7%$121/sqft |
Source: | ||
Public tax history
| Year | Property taxes | Tax assessment |
|---|---|---|
| 2024 | $1,998 +112.7% | $51,228 +15.8% |
| 2023 | $939 -20% | $44,232 +59.2% |
| 2022 | $1,174 -5.2% | $27,787 -0.5% |
Find assessor info on the county website
Neighborhood: Richmond Hill
Nearby schools
GreatSchools rating
- 2/10Wheeless Road Elementary SchoolGrades: PK-5Distance: 1.2 mi
- 3/10Richmond Hill K-8Grades: PK-8Distance: 0.9 mi
- 2/10Butler High SchoolGrades: 9-12Distance: 0.9 mi
Schools provided by the listing agent
- Elementary: Roy E Rollins
- Middle: Glenn Hills
- High: Butler Comp.
Source: Hive MLS. This data may not be complete. We recommend contacting the local school district to confirm school assignments for this home.
Get pre-qualified for a loan
At Zillow Home Loans, we can pre-qualify you in as little as 5 minutes with no impact to your credit score.An equal housing lender. NMLS #10287.
Sell for more on Zillow
Get a Zillow Showcase℠ listing at no additional cost and you could sell for .
$155,600
2% more+$3,112
With Zillow Showcase(estimated)$158,712

