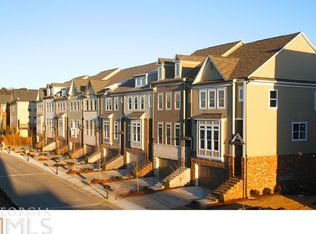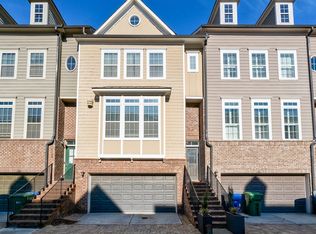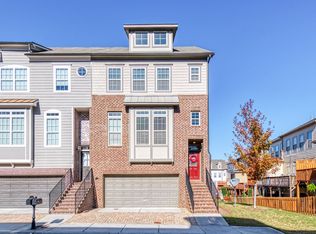Gorgeous like new 3BR/3.5BA townhome! Open & light living/dining/kitchen. Custom lighting, granite countertops, upgraded backsplash and stainless appliances w/island in kitchen. Walk in pantry and study nook off of kitchen.Hardwoods on main, gas fireplace. Lovely deck off of kitchen. Large master w/walk in closet, master bath w/tiled shower, frameless door. Great closet space throughout home. Terrace level w/ large room leading to private, fenced, freshly landscaped yard. 2 car garage. Upgraded Nest thermostat, ring doorbell & LED lighting. Wonderful community!
This property is off market, which means it's not currently listed for sale or rent on Zillow. This may be different from what's available on other websites or public sources.


