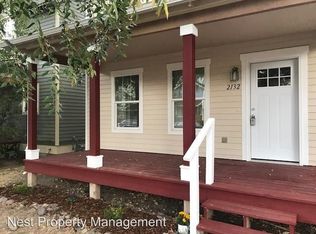Closed
Price Unknown
2144 W Kent Ave, Missoula, MT 59801
3beds
1,976sqft
Single Family Residence
Built in 2004
4,312.44 Square Feet Lot
$475,100 Zestimate®
$--/sqft
$2,377 Estimated rent
Home value
$475,100
$447,000 - $504,000
$2,377/mo
Zestimate® history
Loading...
Owner options
Explore your selling options
What's special
2144 W Kent Ave is ready for it's next chapter - a beautifully updated home that perfectly blends modern upgrades with functional living. Step inside to an abundance of natural light and stunning white oak luxury vinyl plank flooring that flows seamlessly throughout the entire home. On the main level, you'll find two generously sized bedrooms and a fully remodeled bathroom, offering both comfort and style. The updated kitchen features freshly painted cabinetry, new appliances, and ample storage—perfect for everyday living and entertaining alike. The full, finished basement adds incredible flexibility, with a large primary bedroom, oversize closet, and bonus room! Outside, enjoy a beautifully landscaped yard with great curb appeal, along with a paved driveway leading to an oversized two-car garage—providing plenty of room for both vehicles and additional storage. Don’t miss the opportunity to make this thoughtfully upgraded home yours!
Zillow last checked: 8 hours ago
Listing updated: October 31, 2025 at 01:11pm
Listed by:
Madison Brown 406-531-5822,
Rise Realty Montana
Bought with:
Matt Rosbarsky, RRE-BRO-LIC-7065
Clark Fork Realty
Source: MRMLS,MLS#: 30043631
Facts & features
Interior
Bedrooms & bathrooms
- Bedrooms: 3
- Bathrooms: 2
- Full bathrooms: 2
Primary bedroom
- Level: Main
Bedroom 1
- Level: Main
Bedroom 2
- Level: Basement
Bathroom 1
- Level: Main
Bathroom 2
- Level: Basement
Heating
- Forced Air, Gas
Cooling
- Central Air
Appliances
- Included: Dryer, Dishwasher, Disposal, Range, Refrigerator, Washer
Features
- Vaulted Ceiling(s), Walk-In Closet(s)
- Basement: Finished
- Has fireplace: No
Interior area
- Total interior livable area: 1,976 sqft
- Finished area below ground: 988
Property
Parking
- Total spaces: 2
- Parking features: Shared Driveway
- Garage spaces: 2
Features
- Patio & porch: Covered, Front Porch
- Exterior features: Rain Gutters
- Fencing: None
- Has view: Yes
- View description: Residential
Lot
- Size: 4,312 sqft
- Features: Back Yard, Front Yard, Landscaped, Level
- Topography: Level
Details
- Parcel number: 04220029336050000
- Special conditions: Standard
- Other equipment: None
Construction
Type & style
- Home type: SingleFamily
- Architectural style: Other
- Property subtype: Single Family Residence
Materials
- Masonite
- Foundation: Poured
- Roof: Asphalt
Condition
- Updated/Remodeled
- New construction: No
- Year built: 2004
Utilities & green energy
- Sewer: Public Sewer
- Water: Public
- Utilities for property: Cable Available, Electricity Connected, Natural Gas Connected, High Speed Internet Available, Phone Available
Community & neighborhood
Security
- Security features: Smoke Detector(s)
Community
- Community features: Curbs, Sidewalks
Location
- Region: Missoula
Other
Other facts
- Listing agreement: Exclusive Right To Sell
Price history
| Date | Event | Price |
|---|---|---|
| 10/31/2025 | Sold | -- |
Source: | ||
| 8/13/2025 | Price change | $470,000-2.1%$238/sqft |
Source: | ||
| 7/28/2025 | Price change | $480,000-4%$243/sqft |
Source: | ||
| 7/18/2025 | Price change | $499,900-2.9%$253/sqft |
Source: | ||
| 6/17/2025 | Price change | $515,000-2.6%$261/sqft |
Source: | ||
Public tax history
| Year | Property taxes | Tax assessment |
|---|---|---|
| 2024 | $4,623 +7.9% | $410,800 |
| 2023 | $4,284 +12.5% | $410,800 +31.3% |
| 2022 | $3,808 +2.5% | $312,900 |
Find assessor info on the county website
Neighborhood: Franklin to the Fort
Nearby schools
GreatSchools rating
- 5/10Franklin SchoolGrades: PK-5Distance: 0.6 mi
- 5/10Porter Middle SchoolGrades: 6-8Distance: 0.4 mi
- 7/10Sentinel High SchoolGrades: 9-12Distance: 1.1 mi
