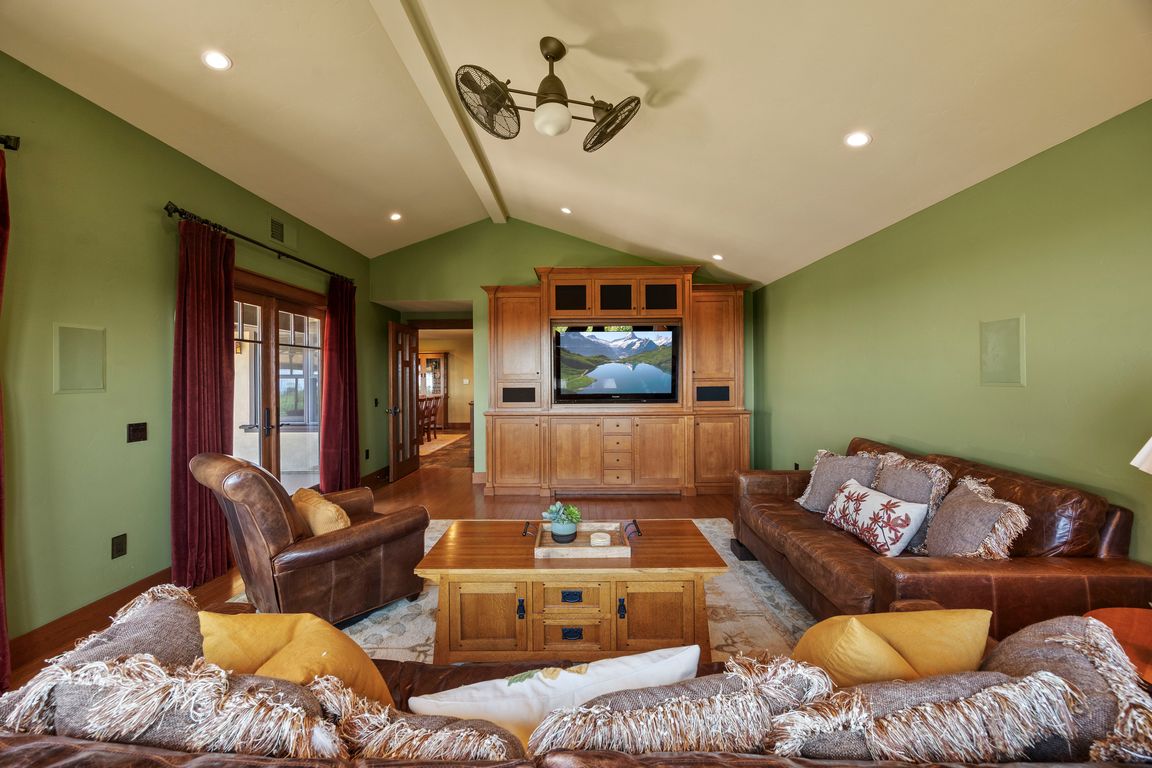
For salePrice cut: $100K (8/19)
$2,498,000
5beds
3,863sqft
21441 Montbury Dr, Lake Forest, CA 92630
5beds
3,863sqft
Single family residence
Built in 2007
0.38 Acres
3 Attached garage spaces
$647 price/sqft
$200 monthly HOA fee
What's special
Craftsman style remodelPanoramic viewsGourmet kitchenEn-suite bathroomCustom cabinetryPrivate outdoor areaOffice with built-ins
Incredible custom home, with one of a kind Craftsman style remodel, a true showpiece! In today’s market, it would be a several million-dollar remodel and several year project! This stunning home is located on an equestrian lot with panoramic views to Long Beach and more! The expanded floorplan was ...
- 74 days
- on Zillow |
- 1,156 |
- 50 |
Source: CRMLS,MLS#: OC25106320 Originating MLS: California Regional MLS
Originating MLS: California Regional MLS
Travel times
Living Room
Kitchen
Primary Bedroom
Zillow last checked: 7 hours ago
Listing updated: 23 hours ago
Listing Provided by:
Kevin Hill DRE #00866218 949-677-6500,
Berkshire Hathaway HomeService
Source: CRMLS,MLS#: OC25106320 Originating MLS: California Regional MLS
Originating MLS: California Regional MLS
Facts & features
Interior
Bedrooms & bathrooms
- Bedrooms: 5
- Bathrooms: 4
- Full bathrooms: 3
- 1/2 bathrooms: 1
- Main level bathrooms: 1
Rooms
- Room types: Family Room, Foyer, Guest Quarters, Kitchen, Laundry, Living Room, Primary Bedroom, Office, Other, Dining Room
Primary bedroom
- Features: Primary Suite
Bathroom
- Features: Bathtub, Dual Sinks, Enclosed Toilet, Granite Counters, Linen Closet, Multiple Shower Heads, Remodeled, Separate Shower, Upgraded, Walk-In Shower
Other
- Features: Dressing Area
Family room
- Features: Separate Family Room
Kitchen
- Features: Granite Counters, Remodeled, Updated Kitchen
Other
- Features: Walk-In Closet(s)
Heating
- Central
Cooling
- Central Air
Appliances
- Included: Dishwasher, Free-Standing Range, Disposal, Gas Range, Refrigerator, Range Hood, Tankless Water Heater
- Laundry: Laundry Chute, Inside, Laundry Room
Features
- Built-in Features, Separate/Formal Dining Room, Granite Counters, In-Law Floorplan, Open Floorplan, Pantry, Recessed Lighting, Storage, Dressing Area, Entrance Foyer, Primary Suite, Walk-In Closet(s)
- Flooring: Carpet, Stone, Wood
- Has fireplace: Yes
- Fireplace features: Family Room, Living Room, Outside
- Common walls with other units/homes: No Common Walls
Interior area
- Total interior livable area: 3,863 sqft
Video & virtual tour
Property
Parking
- Total spaces: 3
- Parking features: Direct Access, Driveway, Garage
- Attached garage spaces: 3
Features
- Levels: Two
- Stories: 2
- Entry location: 1
- Patio & porch: Open, Patio
- Exterior features: Rain Gutters
- Pool features: None
- Spa features: None
- Has view: Yes
- View description: City Lights, Panoramic
Lot
- Size: 0.38 Acres
- Features: Back Yard, Front Yard, Gentle Sloping, Horse Property, Lawn, Landscaped, Yard
Details
- Parcel number: 61350203
- Special conditions: Standard
- Horses can be raised: Yes
Construction
Type & style
- Home type: SingleFamily
- Architectural style: Craftsman
- Property subtype: Single Family Residence
Materials
- Roof: Concrete
Condition
- New construction: No
- Year built: 2007
Utilities & green energy
- Sewer: Public Sewer
- Water: Public
- Utilities for property: Electricity Connected, Phone Available, Sewer Connected, Water Connected
Community & HOA
Community
- Features: Storm Drain(s), Street Lights
- Security: Security System
- Subdivision: Montbury On The Hill (Mby)
HOA
- Has HOA: Yes
- Amenities included: Pickleball, Tennis Court(s)
- HOA fee: $200 monthly
- HOA name: Montbury
- HOA phone: 949-855-1800
Location
- Region: Lake Forest
Financial & listing details
- Price per square foot: $647/sqft
- Tax assessed value: $1,430,624
- Annual tax amount: $14,872
- Date on market: 6/19/2025
- Listing terms: Cash,Cash to New Loan,Conventional
- Inclusions: Built-in security system, cameras, and whole house water filtration system