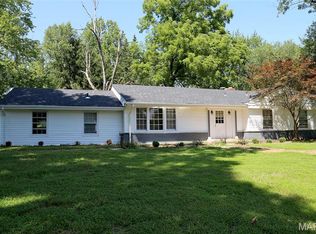Closed
Listing Provided by:
Sheila M Schneider 314-575-9808,
Berkshire Hathaway HomeServices Select Properties
Bought with: EXP Realty, LLC
Price Unknown
2145 Old Manor Rd, Saint Louis, MO 63136
3beds
1,689sqft
Single Family Residence
Built in 1954
0.58 Acres Lot
$200,600 Zestimate®
$--/sqft
$1,633 Estimated rent
Home value
$200,600
$185,000 - $219,000
$1,633/mo
Zestimate® history
Loading...
Owner options
Explore your selling options
What's special
Charming Mid-Century Modern home in Serene Neighborhood: This beautiful and unique custom mid-century modern Three bedroom two bath residence boasts spacious yard and offers tranquil retreat. Drive through carport. Enjoy the warmth of gleaming wood floors and abundant natural light from large windows throughout. Striking raised roof with windows above kitchen and dining area. Step down living room to conversation area. Relax in the screened in porch or cozy up by one of the two wood burning fireplaces. One in the family room and one in the basement. The unfinished basement presents and exciting opportunity for customization to fit your needs. Recent updates include new AC unit and some new stainless steel appliances. NO RENTALS ALLOWED IN THIS NEIGHBORHOOD! ONLY OWNER OCCUPANTS!
Zillow last checked: 8 hours ago
Listing updated: April 28, 2025 at 05:22pm
Listing Provided by:
Sheila M Schneider 314-575-9808,
Berkshire Hathaway HomeServices Select Properties
Bought with:
Alicia Sierra, 2007038794
EXP Realty, LLC
Source: MARIS,MLS#: 24051235 Originating MLS: St. Louis Association of REALTORS
Originating MLS: St. Louis Association of REALTORS
Facts & features
Interior
Bedrooms & bathrooms
- Bedrooms: 3
- Bathrooms: 2
- Full bathrooms: 2
- Main level bathrooms: 2
- Main level bedrooms: 3
Primary bedroom
- Features: Floor Covering: Wood, Wall Covering: Some
- Level: Main
- Area: 156
- Dimensions: 13x12
Bedroom
- Features: Floor Covering: Vinyl, Wall Covering: Some
- Level: Main
- Area: 110
- Dimensions: 11x10
Bedroom
- Features: Floor Covering: Vinyl, Wall Covering: Some
- Level: Main
- Area: 110
- Dimensions: 11x10
Breakfast room
- Features: Floor Covering: Ceramic Tile, Wall Covering: None
- Level: Main
- Dimensions: 9x
Dining room
- Features: Floor Covering: Wood
- Level: Main
- Area: 132
- Dimensions: 12x11
Family room
- Features: Floor Covering: Wood
- Level: Main
- Area: 143
- Dimensions: 13x11
Kitchen
- Features: Floor Covering: Ceramic Tile, Wall Covering: None
- Level: Main
- Area: 156
- Dimensions: 13x12
Living room
- Features: Floor Covering: Wood
- Level: Main
- Area: 221
- Dimensions: 17x13
Heating
- Forced Air, Natural Gas
Cooling
- Central Air, Electric
Appliances
- Included: Disposal, Electric Cooktop, Oven, Electric Water Heater
Features
- Separate Dining, Eat-in Kitchen, Entrance Foyer
- Flooring: Hardwood
- Windows: Window Treatments, Wood Frames
- Basement: Block,Unfinished
- Number of fireplaces: 2
- Fireplace features: Wood Burning, Basement, Family Room
Interior area
- Total structure area: 1,689
- Total interior livable area: 1,689 sqft
- Finished area above ground: 1,689
Property
Parking
- Total spaces: 1
- Parking features: Covered, Off Street
- Carport spaces: 1
Features
- Levels: One
- Patio & porch: Covered, Screened
Lot
- Size: 0.58 Acres
- Dimensions: 100 x 215 x 100 x 220
- Features: Adjoins Wooded Area, Level
Details
- Parcel number: 10G330301
- Special conditions: Standard
Construction
Type & style
- Home type: SingleFamily
- Architectural style: Contemporary,Ranch
- Property subtype: Single Family Residence
Materials
- Vinyl Siding
Condition
- Year built: 1954
Utilities & green energy
- Sewer: Public Sewer
- Water: Public
Community & neighborhood
Location
- Region: Saint Louis
- Subdivision: Capitol Hill 4
Other
Other facts
- Listing terms: Cash,Conventional,FHA,VA Loan
- Ownership: Private
Price history
| Date | Event | Price |
|---|---|---|
| 12/24/2024 | Sold | -- |
Source: | ||
| 11/22/2024 | Pending sale | $195,000$115/sqft |
Source: | ||
| 10/27/2024 | Listed for sale | $195,000$115/sqft |
Source: | ||
| 1/10/2024 | Sold | -- |
Source: | ||
| 10/3/2023 | Sold | -- |
Source: Public Record Report a problem | ||
Public tax history
| Year | Property taxes | Tax assessment |
|---|---|---|
| 2025 | -- | $27,250 +23% |
| 2024 | $2,321 +1.5% | $22,150 |
| 2023 | $2,285 +7.3% | $22,150 +35.1% |
Find assessor info on the county website
Neighborhood: 63136
Nearby schools
GreatSchools rating
- 4/10Meadows Elementary SchoolGrades: K-5Distance: 1.3 mi
- 5/10Westview Middle SchoolGrades: 6-8Distance: 1.5 mi
- 1/10Riverview Gardens Sr. High SchoolGrades: 9-12Distance: 2.7 mi
Schools provided by the listing agent
- Elementary: Lemasters Elem.
- Middle: Westview Middle
- High: Riverview Gardens Sr. High
Source: MARIS. This data may not be complete. We recommend contacting the local school district to confirm school assignments for this home.
Get a cash offer in 3 minutes
Find out how much your home could sell for in as little as 3 minutes with a no-obligation cash offer.
Estimated market value$200,600
Get a cash offer in 3 minutes
Find out how much your home could sell for in as little as 3 minutes with a no-obligation cash offer.
Estimated market value
$200,600
