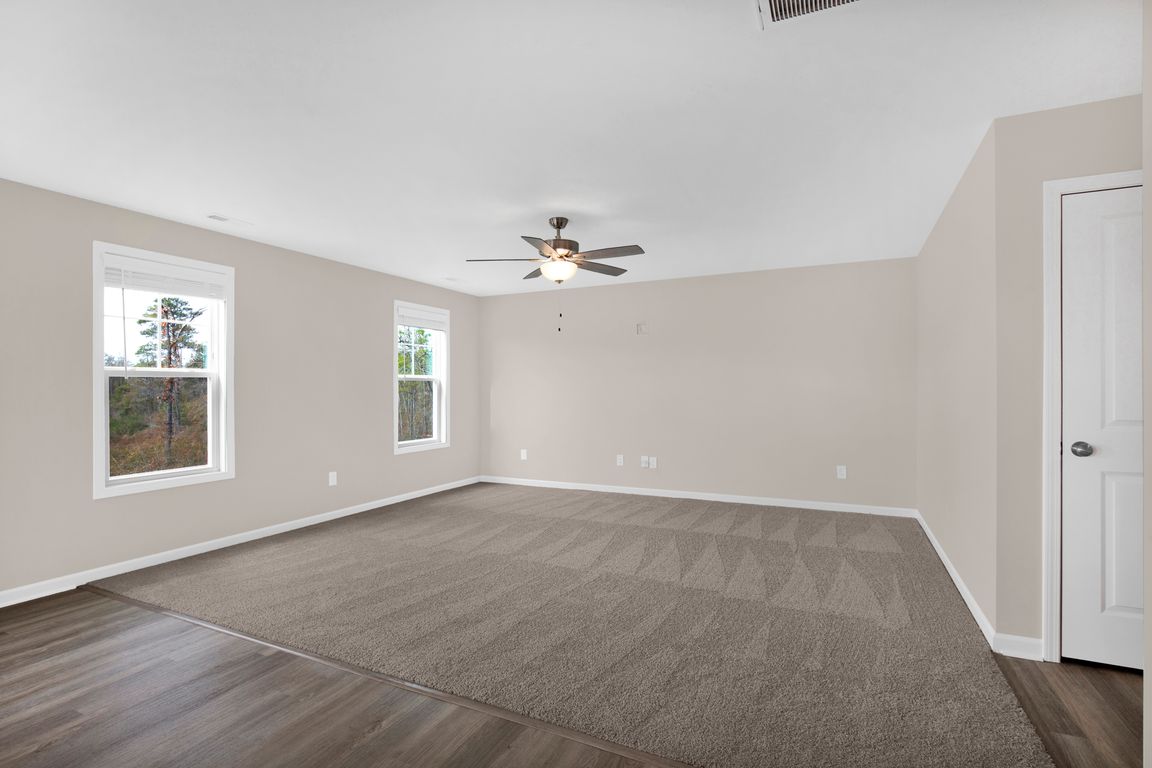
New construction
$339,950
4beds
2,152sqft
2145 Purebred Circle, Hope Mills, NC 28348
4beds
2,152sqft
Single family residence
Built in 2025
10,018 sqft
2 Attached garage spaces
$158 price/sqft
$240 annually HOA fee
What's special
Front stoopAdditional media spaceWalk-in showerVersatile flex spaceSpacious islandAmple cabinet storageConvenient mudroom
*Receive a full appliance package plus $10,000 towards closing costs when using builder preferred lender! MOVE IN READY! Welcome to Valley End, where modern living meets timeless charm. The Cardinal floor plan by Ben Stout Construction has been thoughtfully designed for today's lifestyle. As you enter through the front stoop, you're ...
- 285 days |
- 196 |
- 11 |
Source: Hive MLS,MLS#: 100543977 Originating MLS: Mid Carolina Regional MLS
Originating MLS: Mid Carolina Regional MLS
Travel times
Living Room
Kitchen
Primary Bedroom
Zillow last checked: 8 hours ago
Listing updated: December 05, 2025 at 01:21pm
Listed by:
Brian O'Connell 910-495-5752,
Keller Williams Realty-Fayetteville
Source: Hive MLS,MLS#: 100543977 Originating MLS: Mid Carolina Regional MLS
Originating MLS: Mid Carolina Regional MLS
Facts & features
Interior
Bedrooms & bathrooms
- Bedrooms: 4
- Bathrooms: 3
- Full bathrooms: 2
- 1/2 bathrooms: 1
Rooms
- Room types: Living Room, Dining Room, Other, Master Bedroom, Bedroom 1, Bedroom 2, Bedroom 3, Family Room
Primary bedroom
- Level: Second
Bedroom 1
- Level: Second
Bedroom 2
- Level: Second
Bedroom 3
- Level: Second
Dining room
- Level: Main
Family room
- Level: Second
Living room
- Level: Main
Other
- Level: Main
Heating
- Heat Pump, Natural Gas
Cooling
- Central Air
Appliances
- Included: Built-In Microwave, Range, Dishwasher
- Laundry: Laundry Room
Features
- Walk-in Closet(s), Entrance Foyer, Kitchen Island, Ceiling Fan(s), Pantry, Walk-in Shower, Blinds/Shades, Walk-In Closet(s)
- Flooring: LVT/LVP, Carpet
- Basement: None
Interior area
- Total structure area: 2,152
- Total interior livable area: 2,152 sqft
Property
Parking
- Total spaces: 2
- Parking features: Attached
- Has attached garage: Yes
Features
- Levels: Two
- Stories: 2
- Patio & porch: Deck
- Fencing: None
- Has view: Yes
- View description: See Remarks
- Frontage type: See Remarks
Lot
- Size: 10,018.8 Square Feet
- Dimensions: 66 x 127 x 99 x 115
Details
- Parcel number: 0404023907
- Zoning: RA-20
- Special conditions: Standard
Construction
Type & style
- Home type: SingleFamily
- Property subtype: Single Family Residence
Materials
- Vinyl Siding
- Foundation: Slab
- Roof: Shingle
Condition
- New construction: Yes
- Year built: 2025
Utilities & green energy
- Sewer: Public Sewer
- Water: Public
- Utilities for property: Sewer Available, Water Available
Community & HOA
Community
- Subdivision: Valley End
HOA
- Has HOA: Yes
- Amenities included: Management
- HOA fee: $240 annually
- HOA name: Valley End HOA
- HOA phone: 910-493-3707
Location
- Region: Hope Mills
Financial & listing details
- Price per square foot: $158/sqft
- Tax assessed value: $75,000
- Annual tax amount: $772
- Date on market: 2/25/2025
- Cumulative days on market: 286 days
- Listing agreement: Exclusive Right To Sell
- Listing terms: Cash,Conventional,FHA,VA Loan