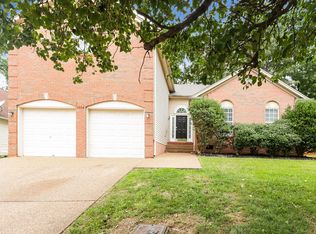Closed
$340,000
2145 Ransom Pl, Nashville, TN 37217
3beds
1,930sqft
Single Family Residence, Residential
Built in 1993
8,712 Square Feet Lot
$339,900 Zestimate®
$176/sqft
$2,003 Estimated rent
Home value
$339,900
$323,000 - $357,000
$2,003/mo
Zestimate® history
Loading...
Owner options
Explore your selling options
What's special
This charming home is ideally situated at the end of a quiet street, offering added privacy and a peaceful setting. The spacious kitchen features abundant cabinet storage. A versatile bonus room above the garage provides extra space for a home office, guest room, or play area. Step out onto the back deck where you will find an ideal spot for relaxing or entertaining guests. Conveniently located just 5 minutes from the interstate, shopping centers, entertainment venues, and the popular Tanger Outlets! Buyers/buyer's agent to verify all pertinent information.
Zillow last checked: 8 hours ago
Listing updated: September 08, 2025 at 09:59am
Listing Provided by:
Tommy Davidson 615-895-7677,
John Jones Real Estate LLC
Bought with:
Atnafu Kelekay, 347093
Crye-Leike, REALTORS
Source: RealTracs MLS as distributed by MLS GRID,MLS#: 2932039
Facts & features
Interior
Bedrooms & bathrooms
- Bedrooms: 3
- Bathrooms: 2
- Full bathrooms: 2
- Main level bedrooms: 3
Heating
- Central, Natural Gas
Cooling
- Central Air, Electric
Appliances
- Included: Electric Oven, Cooktop, Electric Range, Dishwasher, Microwave, Refrigerator, Stainless Steel Appliance(s)
Features
- Ceiling Fan(s), Extra Closets
- Flooring: Carpet, Laminate, Tile
- Basement: None,Crawl Space
Interior area
- Total structure area: 1,930
- Total interior livable area: 1,930 sqft
- Finished area above ground: 1,930
Property
Parking
- Total spaces: 2
- Parking features: Garage Faces Front
- Attached garage spaces: 2
Features
- Levels: Two
- Stories: 2
- Patio & porch: Porch, Covered, Deck
Lot
- Size: 8,712 sqft
- Dimensions: 65 x 136
Details
- Parcel number: 135140B06500CO
- Special conditions: Standard
Construction
Type & style
- Home type: SingleFamily
- Property subtype: Single Family Residence, Residential
Materials
- Brick, Vinyl Siding
Condition
- New construction: No
- Year built: 1993
Utilities & green energy
- Sewer: Public Sewer
- Water: Public
- Utilities for property: Electricity Available, Natural Gas Available, Water Available
Community & neighborhood
Location
- Region: Nashville
- Subdivision: Ransom Place
HOA & financial
HOA
- Has HOA: Yes
- HOA fee: $200 annually
Price history
| Date | Event | Price |
|---|---|---|
| 9/8/2025 | Sold | $340,000-2.9%$176/sqft |
Source: | ||
| 8/19/2025 | Contingent | $350,000$181/sqft |
Source: | ||
| 8/11/2025 | Listed for sale | $350,000$181/sqft |
Source: | ||
| 7/23/2025 | Contingent | $350,000$181/sqft |
Source: | ||
| 7/21/2025 | Listed for sale | $350,000$181/sqft |
Source: | ||
Public tax history
| Year | Property taxes | Tax assessment |
|---|---|---|
| 2025 | -- | $84,525 +36.9% |
| 2024 | $2,009 | $61,750 |
| 2023 | $2,009 | $61,750 |
Find assessor info on the county website
Neighborhood: 37217
Nearby schools
GreatSchools rating
- 5/10Una Elementary SchoolGrades: PK-5Distance: 0.7 mi
- 4/10Margaret Allen Middle SchoolGrades: 6-8Distance: 5.4 mi
- 3/10Antioch High SchoolGrades: 9-12Distance: 4.3 mi
Schools provided by the listing agent
- Elementary: Una Elementary
- Middle: Margaret Allen Montessori Magnet School
- High: Antioch High School
Source: RealTracs MLS as distributed by MLS GRID. This data may not be complete. We recommend contacting the local school district to confirm school assignments for this home.
Get a cash offer in 3 minutes
Find out how much your home could sell for in as little as 3 minutes with a no-obligation cash offer.
Estimated market value$339,900
Get a cash offer in 3 minutes
Find out how much your home could sell for in as little as 3 minutes with a no-obligation cash offer.
Estimated market value
$339,900
