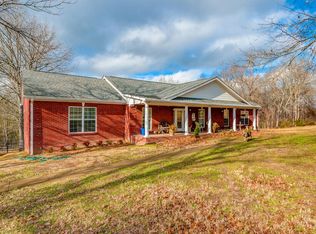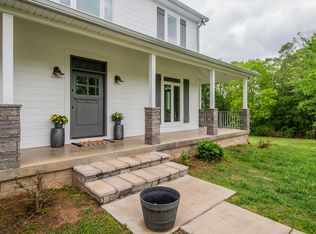3-story Brick Home on 8 Ac. subject to survey w/7 more Ac avail. 9 ft ceilings. Too many great features to mention. Sheds, 30x40 Shop w/electric. 2nd floor balcony. Rear deck overlooks woods.
This property is off market, which means it's not currently listed for sale or rent on Zillow. This may be different from what's available on other websites or public sources.

