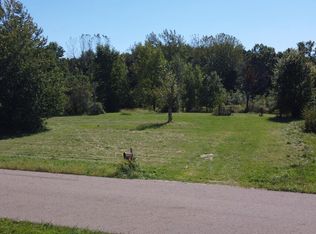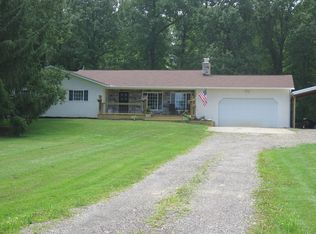Sold for $529,900
$529,900
2145 Riley Rd NW, Johnstown, OH 43031
4beds
2,930sqft
Single Family Residence
Built in 1974
5 Acres Lot
$537,300 Zestimate®
$181/sqft
$2,955 Estimated rent
Home value
$537,300
$467,000 - $618,000
$2,955/mo
Zestimate® history
Loading...
Owner options
Explore your selling options
What's special
Discover this extraordinary 5 acre estate in the highly sought-after city of Johnstown!
This fully renovated home offers nearly 3,000 square feet of beautifully updated living space and is perfectly complemented by a stunning mix of mature trees, open land and two barns — making it an ideal retreat for nature lovers or hobby farmers.
The open-concept design features brand-new HVAC, some windows, exterior, lighting, flooring, and fresh paint inside and out. The custom kitchen is a true showstopper, complete with new cabinetry, quartz countertops, a stylish tile backsplash, and stainless steel appliances — perfect for preparing meals and entertaining guests.
Both bathrooms have been fully remodeled with contemporary tilework and custom vanities. The spacious finished lower level adds even more versatility, offering a family room, full bath, and an additional bedroom or office.
Unique to this property is a separate entrance leading to a large flexible space — ideal for a home business, studio, or guest quarters. A two-car attached garage and an additional detached garage provide ample storage and workspace.
Whether you're looking for space to grow, run a business, or simply enjoy the peace and beauty of the outdoors, this one-of-a-kind property has it all. The possibilities are endless!
Zillow last checked: 8 hours ago
Listing updated: October 31, 2025 at 12:48pm
Listed by:
Brian Kelly 614-571-3031,
RE/MAX Connection
Bought with:
Angelina L Fox-Smith, 2008001495
Coldwell Banker Realty
Juliet Zyskowski, 2017004034
Coldwell Banker Realty
Source: Columbus and Central Ohio Regional MLS ,MLS#: 225026769
Facts & features
Interior
Bedrooms & bathrooms
- Bedrooms: 4
- Bathrooms: 3
- Full bathrooms: 3
- Main level bedrooms: 3
Cooling
- Central Air
Features
- Flooring: Laminate, Carpet, Ceramic/Porcelain
- Basement: Egress Window(s),Full
- Number of fireplaces: 1
- Fireplace features: Wood Burning, One
- Common walls with other units/homes: No Common Walls
Interior area
- Total structure area: 1,400
- Total interior livable area: 2,930 sqft
Property
Parking
- Total spaces: 6
- Parking features: Garage Door Opener, Attached, Detached
- Attached garage spaces: 6
Features
- Levels: One
- Patio & porch: Patio, Deck
- Exterior features: Dock
- Has spa: Yes
- Spa features: Exterior Hot Tub
- Waterfront features: Stream
Lot
- Size: 5 Acres
Details
- Additional structures: Outbuilding
- Parcel number: 04615570000.000
Construction
Type & style
- Home type: SingleFamily
- Architectural style: Modern,Ranch
- Property subtype: Single Family Residence
Materials
- Foundation: Block
Condition
- New construction: No
- Year built: 1974
Utilities & green energy
- Sewer: Private Sewer
- Water: Private
Community & neighborhood
Location
- Region: Johnstown
Price history
| Date | Event | Price |
|---|---|---|
| 10/29/2025 | Sold | $529,900$181/sqft |
Source: | ||
| 9/24/2025 | Contingent | $529,900-45.4%$181/sqft |
Source: | ||
| 9/12/2025 | Price change | $969,900+83%$331/sqft |
Source: | ||
| 9/12/2025 | Price change | $529,900-1.9%$181/sqft |
Source: | ||
| 8/23/2025 | Price change | $539,900-1.8%$184/sqft |
Source: | ||
Public tax history
Tax history is unavailable.
Neighborhood: 43031
Nearby schools
GreatSchools rating
- 5/10Newton Elementary SchoolGrades: K-5Distance: 6.6 mi
- 6/10Utica Middle SchoolGrades: 6-8Distance: 6 mi
- 3/10Utica High SchoolGrades: 9-12Distance: 6 mi
Get a cash offer in 3 minutes
Find out how much your home could sell for in as little as 3 minutes with a no-obligation cash offer.
Estimated market value$537,300
Get a cash offer in 3 minutes
Find out how much your home could sell for in as little as 3 minutes with a no-obligation cash offer.
Estimated market value
$537,300

