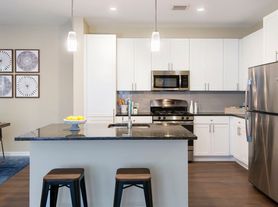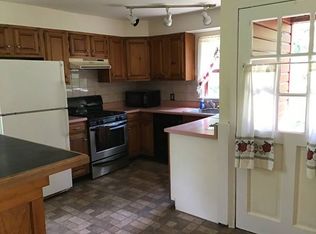Welcome to your next home in the heart of Yorktown Heights! This beautifully renovated rental, located in the Yorktown Central School District, is ready for you to move right in. Enter inside to a spacious entryway that can easily serve as a home office, den, or play area. The inviting living room flows seamlessly into a hallway with built-in storage leading to a bright and airy dining room. From here, you'll enjoy access to the deck and views of the stunning, park-like grounds. The large, open kitchen offers plenty of counter space, a generous pantry, and modern updates throughout. A renovated half bath and access to the lower level complete the main floor. Upstairs, you'll find three comfortable bedrooms, including a spacious primary suite with an ensuite bathroom and a large closet. A beautifully renovated full bathroom serves the remaining bedrooms on the second level. The lower level offers ample storage, washer/dryer hookups, and access to the garage. The private flat backyard provides a lovely open space to unwind and enjoy the outdoors. Located just a short distance to downtown Yorktown Heights, this home combines comfort, convenience, and charm. Schedule your showing today this one won't last!
Pets are not permitted. Rent does not include utilities. Landlord is looking for over 12 month lease, expiring on 6/30/27. Minimum credit score is 750, minimum income requirement $150,000, co-signers not permitted. No smoking. A/C units and washer/dryer are not included, tenant would have to bring their own.
Townhouse for rent
$4,200/mo
2145 Saw Mill River Rd UNIT A, Yorktown Heights, NY 10598
3beds
1,500sqft
Price may not include required fees and charges.
Townhouse
Available now
No pets
Window unit
Hookups laundry
Attached garage parking
Forced air
What's special
Modern updatesPrivate flat backyardRenovated half bathEnsuite bathroomThree comfortable bedroomsLarge closetSpacious primary suite
- 1 day |
- -- |
- -- |
Travel times
Looking to buy when your lease ends?
Consider a first-time homebuyer savings account designed to grow your down payment with up to a 6% match & a competitive APY.
Facts & features
Interior
Bedrooms & bathrooms
- Bedrooms: 3
- Bathrooms: 3
- Full bathrooms: 2
- 1/2 bathrooms: 1
Heating
- Forced Air
Cooling
- Window Unit
Appliances
- Included: Dishwasher, Freezer, Oven, Refrigerator, WD Hookup
- Laundry: Hookups
Features
- WD Hookup
- Flooring: Hardwood
Interior area
- Total interior livable area: 1,500 sqft
Property
Parking
- Parking features: Attached
- Has attached garage: Yes
- Details: Contact manager
Features
- Exterior features: Broker Exclusive, Heating system: Forced Air
Construction
Type & style
- Home type: Townhouse
- Property subtype: Townhouse
Building
Management
- Pets allowed: No
Community & HOA
Location
- Region: Yorktown Heights
Financial & listing details
- Lease term: 1 Year
Price history
| Date | Event | Price |
|---|---|---|
| 10/29/2025 | Listed for rent | $4,200+78.7%$3/sqft |
Source: Zillow Rentals | ||
| 6/2/2014 | Listing removed | $2,350$2/sqft |
Source: Keller Williams Realty Partners #4406976 | ||
| 5/28/2014 | Price change | $2,350-2.1%$2/sqft |
Source: Keller Williams Realty Partners #4406976 | ||
| 4/13/2014 | Listed for rent | $2,400$2/sqft |
Source: Keller Williams Realty Partners #4406976 | ||
| 4/24/2013 | Listing removed | $2,400$2/sqft |
Source: Keller Williams Realty Partners #3309657 | ||

