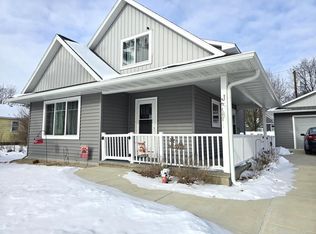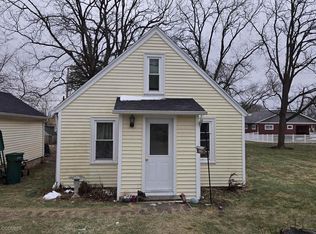Closed
$365,400
2145 Shopiere Road, Beloit, WI 53511
3beds
1,546sqft
Single Family Residence
Built in 2025
9,147.6 Square Feet Lot
$374,900 Zestimate®
$236/sqft
$2,143 Estimated rent
Home value
$374,900
$330,000 - $424,000
$2,143/mo
Zestimate® history
Loading...
Owner options
Explore your selling options
What's special
Simple design with a touch of elegance helps to bring this new construction home to life. Upon entering, your eye will be drawn to the stone front, gas fireplace and then to the open concept living area. The kitchen will be next to grab your attention with its Amish cherry cabinets, granite countertops, and stainless appliances. Step out back and enjoy your meals on the porch, while the ceiling fan keeps you cool. The main bathroom comes complete with a tiled shower/tub and Kohler fixtures. An all-in-one washer/dryer is conveniently located off the garage. The primary bedroom is a great place to unwind, with a walk in closet and beautiful private bathroom. Finish off the large basement to your liking. Added amenities can be found throughout the home. Agent is spouse of seller.
Zillow last checked: 8 hours ago
Listing updated: August 21, 2025 at 09:50pm
Listed by:
Amy Betker-Steffensen 608-290-8830,
Coldwell Banker The Realty Group
Bought with:
Jennifer Moran
Source: WIREX MLS,MLS#: 2005119 Originating MLS: South Central Wisconsin MLS
Originating MLS: South Central Wisconsin MLS
Facts & features
Interior
Bedrooms & bathrooms
- Bedrooms: 3
- Bathrooms: 2
- Full bathrooms: 2
- Main level bedrooms: 3
Primary bedroom
- Level: Main
- Area: 208
- Dimensions: 13 x 16
Bedroom 2
- Level: Main
- Area: 143
- Dimensions: 11 x 13
Bedroom 3
- Level: Main
- Area: 132
- Dimensions: 11 x 12
Bathroom
- Features: Stubbed For Bathroom on Lower, At least 1 Tub, Master Bedroom Bath: Full, Master Bedroom Bath
Kitchen
- Level: Main
- Area: 289
- Dimensions: 17 x 17
Living room
- Level: Main
- Area: 255
- Dimensions: 15 x 17
Heating
- Natural Gas, Electric, Forced Air
Cooling
- Central Air
Appliances
- Included: Range/Oven, Refrigerator, Dishwasher, Microwave, Washer, Dryer
Features
- Walk-In Closet(s), High Speed Internet, Pantry, Kitchen Island
- Flooring: Wood or Sim.Wood Floors
- Windows: Low Emissivity Windows
- Basement: Full,Radon Mitigation System,Concrete
Interior area
- Total structure area: 1,546
- Total interior livable area: 1,546 sqft
- Finished area above ground: 1,546
- Finished area below ground: 0
Property
Parking
- Total spaces: 2
- Parking features: 2 Car, Attached, Garage Door Opener
- Attached garage spaces: 2
Features
- Levels: One
- Stories: 1
- Patio & porch: Patio
Lot
- Size: 9,147 sqft
- Dimensions: 75 x 125
Details
- Parcel number: 21962110
- Zoning: R1B
- Special conditions: Arms Length
Construction
Type & style
- Home type: SingleFamily
- Architectural style: Ranch
- Property subtype: Single Family Residence
Materials
- Vinyl Siding, Stone
Condition
- 0-5 Years,New Construction
- New construction: Yes
- Year built: 2025
Utilities & green energy
- Sewer: Public Sewer
- Water: Public
- Utilities for property: Cable Available
Community & neighborhood
Location
- Region: Beloit
- Municipality: Beloit
Price history
| Date | Event | Price |
|---|---|---|
| 8/21/2025 | Sold | $365,400-0.7%$236/sqft |
Source: | ||
| 7/31/2025 | Contingent | $367,900$238/sqft |
Source: | ||
| 7/24/2025 | Listed for sale | $367,900$238/sqft |
Source: | ||
Public tax history
| Year | Property taxes | Tax assessment |
|---|---|---|
| 2024 | $163 -43.9% | $13,300 -26.5% |
| 2023 | $291 -3.9% | $18,100 |
| 2022 | $302 | $18,100 |
Find assessor info on the county website
Neighborhood: 53511
Nearby schools
GreatSchools rating
- 2/10Robinson Elementary SchoolGrades: PK-3Distance: 0.6 mi
- 3/10Aldrich Middle SchoolGrades: 4-8Distance: 0.6 mi
- 1/10Beloit Virtual SchoolGrades: PK-12Distance: 1.8 mi
Schools provided by the listing agent
- High: Memorial
- District: Beloit
Source: WIREX MLS. This data may not be complete. We recommend contacting the local school district to confirm school assignments for this home.

Get pre-qualified for a loan
At Zillow Home Loans, we can pre-qualify you in as little as 5 minutes with no impact to your credit score.An equal housing lender. NMLS #10287.

