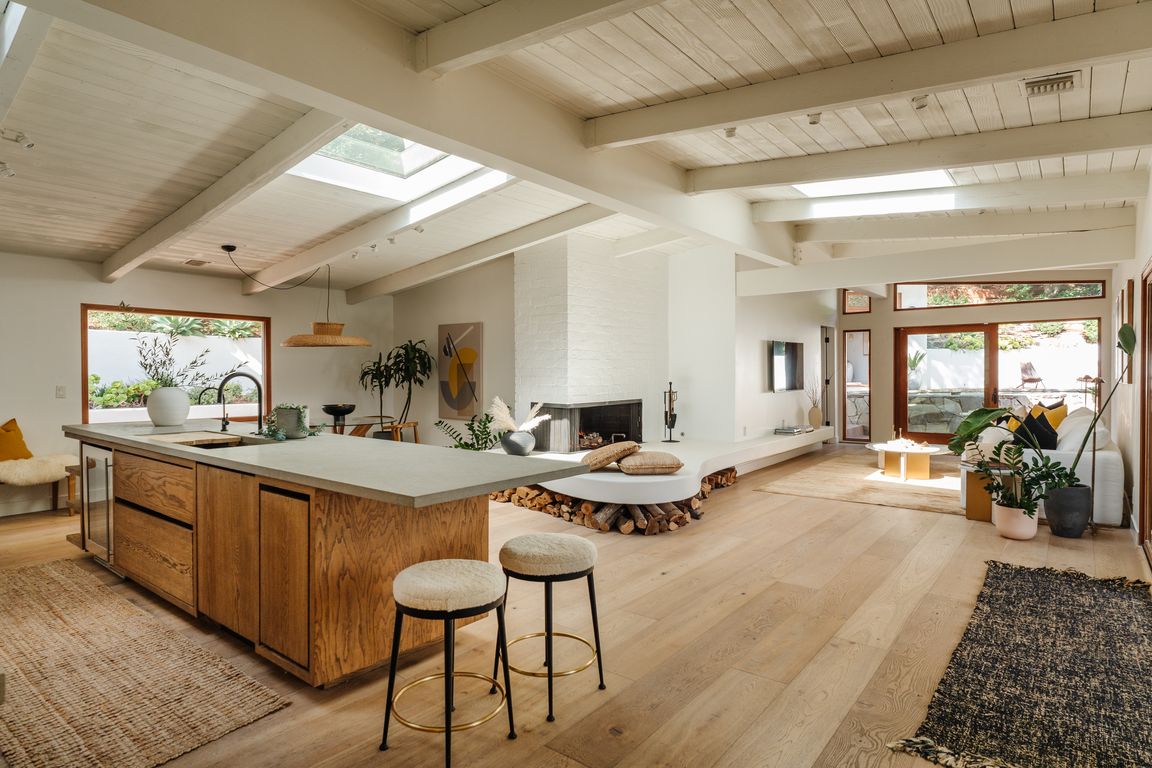
For sale
$3,198,000
3beds
2,341sqft
2145 Sunset Crest Dr, Los Angeles, CA 90046
3beds
2,341sqft
Residential, single family residence
Built in 1958
8,637 sqft
2 Garage spaces
$1,366 price/sqft
What's special
Sparkling poolPool housePeninsula fireplaceGuest retreatSpa-like bathroomPeaceful tear-drop streetOversized limestone island
Tucked away on a peaceful tear-drop street in the Hollywood Hills, 2145 Sunset Crest isn't just a home, it's a retreat. From the moment you arrive, the world feels quieter here, more private, as though the city has slipped just far enough away to give you space to breathe. Step inside, ...
- 60 days |
- 2,645 |
- 239 |
Source: CLAW,MLS#: 25598219
Travel times
Kitchen
Living Room
Primary Bedroom
Outdoor 1
Outdoor 2
Zillow last checked: 8 hours ago
Listing updated: November 21, 2025 at 10:20am
Listed by:
Trey Alligood DRE # 02099406 310-876-9699,
Douglas Elliman 310-595-3888
Source: CLAW,MLS#: 25598219
Facts & features
Interior
Bedrooms & bathrooms
- Bedrooms: 3
- Bathrooms: 3
- Full bathrooms: 2
- 1/2 bathrooms: 1
Rooms
- Room types: Bonus Room, Breakfast Bar, Dining Area, Patio Covered, Living Room, Guest House, Entry, Powder, Studio, Walk-In Closet, Walk-In Pantry
Bedroom
- Features: Walk-In Closet(s)
Bathroom
- Features: Shower and Tub, Powder Room
Kitchen
- Features: Limestone Counters, Remodeled, Skylight(s), Kitchen Island
Heating
- Central
Cooling
- Air Conditioning, Central Air
Appliances
- Included: Freezer, Disposal, Dryer, Dishwasher, Exhaust Fan, Water Purifier, Water Filter, Refrigerator, Range/Oven
- Laundry: In Unit, Inside
Features
- High Ceilings
- Flooring: Hardwood
- Doors: Sliding Doors
- Windows: Skylight(s)
- Number of fireplaces: 2
- Fireplace features: Living Room
Interior area
- Total structure area: 2,341
- Total interior livable area: 2,341 sqft
Property
Parking
- Total spaces: 4
- Parking features: Garage - 2 Car
- Garage spaces: 2
- Uncovered spaces: 2
Features
- Levels: Two
- Stories: 2
- Patio & porch: Covered
- Pool features: In Ground, Heated
- Spa features: Hot Tub, Heated
- Fencing: Other
- Has view: Yes
- View description: Tree Top, Hills, Canyon, Mountain(s), Pool
- Has water view: Yes
Lot
- Size: 8,637.95 Square Feet
- Dimensions: 76 x 81
Details
- Additional structures: Pool House, Guest House, Detached Guest House
- Parcel number: 5564020014
- Zoning: LARE15
- Special conditions: Standard
Construction
Type & style
- Home type: SingleFamily
- Architectural style: Mid-Century
- Property subtype: Residential, Single Family Residence
- Attached to another structure: Yes
Materials
- Plaster Walls
Condition
- Year built: 1958
Community & HOA
Community
- Security: Gated, Prewired, Alarm System
HOA
- Has HOA: No
Location
- Region: Los Angeles
Financial & listing details
- Price per square foot: $1,366/sqft
- Tax assessed value: $3,035,052
- Annual tax amount: $36,592
- Date on market: 9/27/2025