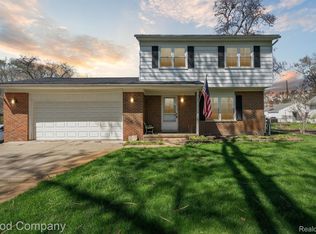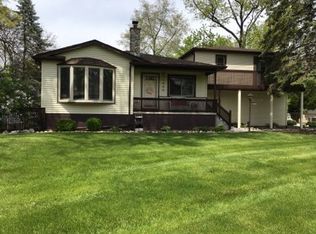Sold for $415,000 on 08/01/25
$415,000
2145 Terrapin St, Wolverine Lake, MI 48390
3beds
2,744sqft
Single Family Residence
Built in 1972
10,454.4 Square Feet Lot
$414,900 Zestimate®
$151/sqft
$2,683 Estimated rent
Home value
$414,900
$394,000 - $436,000
$2,683/mo
Zestimate® history
Loading...
Owner options
Explore your selling options
What's special
Fully Updated Quad-Level Home with Private Beach Access on All-Sports Wolverine Lake
Live the lake lifestyle in this beautifully updated, maintenance-free 3-bedroom, 2.5-bath unique quad-level home located just steps from private beach access on coveted all-sports Wolverine Lake. With a long list of brand-new upgrades and modern finishes, this home offers turnkey comfort and exceptional value in one of the area’s most sought-after waterfront communities.
Step inside to discover a bright, open layout with fresh luxury vinyl plank flooring and new carpet throughout. The updated kitchen features sleek granite countertops, stainless steel appliances, and ample cabinetry—perfect for everyday living and entertaining.
The spacious Master suite offers a true retreat, complete with a walk-in closet and private en suite bathroom. Two additional bedrooms share a full bath, while a second-floor deck with lake views provides the perfect spot for morning coffee or evening sunsets.
The walkout lower level expands your living space with a huge family room, dedicated home office, updated half bath with granite vanity, and abundant storage space or work out room. This home provides over 2700 square feet of finished living space!
Major upgrades include:
New metal roof & new vertical siding for long-lasting curb appeal
New concrete driveway, new rear deck, and second-floor deck with lake view
New furnace, AC, hot water heater, new well, and water conditioning system
Located in a quiet, friendly neighborhood just a short walk to the lake, this home offers the perfect blend of comfort, convenience, and year-round recreation—including boating, swimming, fishing, and more. Close to highways and shopping.
Don’t miss this rare opportunity to own a fully updated home in a private lakefront community. Schedule your showing today and enjoy summer on the lake!
Zillow last checked: 8 hours ago
Listing updated: August 20, 2025 at 07:27am
Listed by:
John Cessna 810-579-4663,
Tremaine Real Estate
Bought with:
Kimberly Cryderman, 6501326263
RE/MAX Classic
Source: Realcomp II,MLS#: 20251009808
Facts & features
Interior
Bedrooms & bathrooms
- Bedrooms: 3
- Bathrooms: 3
- Full bathrooms: 2
- 1/2 bathrooms: 1
Heating
- Forced Air, Natural Gas
Cooling
- Central Air
Appliances
- Included: Dishwasher, Dryer, Energy Star Qualified Dishwasher, Energy Star Qualified Refrigerator, Free Standing Gas Range, Free Standing Refrigerator, Ice Maker, Microwave, Self Cleaning Oven, Stainless Steel Appliances, Washer, Water Softener Owned
- Laundry: Electric Dryer Hookup, Gas Dryer Hookup, Laundry Room, Washer Hookup
Features
- High Speed Internet
- Basement: Finished,Full,Walk Out Access
- Has fireplace: Yes
- Fireplace features: Gas, Great Room
Interior area
- Total interior livable area: 2,744 sqft
- Finished area above ground: 1,800
- Finished area below ground: 944
Property
Parking
- Total spaces: 1
- Parking features: One Car Garage, Detached
- Garage spaces: 1
Features
- Levels: Quad Level
- Entry location: GroundLevel
- Pool features: None
- Fencing: Back Yard
- Waterfront features: Beach Access
- Body of water: Wolverine Lake
Lot
- Size: 10,454 sqft
- Dimensions: 88 x 120
Details
- Parcel number: 1728234016
- Special conditions: Agent Owned,Short Sale No
Construction
Type & style
- Home type: SingleFamily
- Architectural style: Split Level
- Property subtype: Single Family Residence
Materials
- Vinyl Siding
- Foundation: Basement, Block, Crawl Space
- Roof: Metal
Condition
- New construction: No
- Year built: 1972
- Major remodel year: 2025
Utilities & green energy
- Electric: Circuit Breakers
- Sewer: Septic Tank
- Water: Well
- Utilities for property: Above Ground Utilities, Cable Available
Community & neighborhood
Location
- Region: Wolverine Lake
- Subdivision: SPRING LAKE HEIGHTS
HOA & financial
HOA
- Has HOA: Yes
- HOA fee: $25 annually
Other
Other facts
- Listing agreement: Exclusive Agency
- Listing terms: Cash,Conventional
Price history
| Date | Event | Price |
|---|---|---|
| 8/1/2025 | Sold | $415,000+9.5%$151/sqft |
Source: | ||
| 6/24/2025 | Pending sale | $379,000$138/sqft |
Source: | ||
| 6/19/2025 | Listed for sale | $379,000-23.9%$138/sqft |
Source: | ||
| 6/17/2025 | Listing removed | $498,000$181/sqft |
Source: | ||
| 6/14/2025 | Listed for sale | $498,000+211.2%$181/sqft |
Source: | ||
Public tax history
| Year | Property taxes | Tax assessment |
|---|---|---|
| 2024 | $2,069 +5.1% | $158,870 +11.1% |
| 2023 | $1,969 +1.7% | $143,000 +8% |
| 2022 | $1,936 +1.6% | $132,380 +7% |
Find assessor info on the county website
Neighborhood: 48390
Nearby schools
GreatSchools rating
- 8/10Loon Lake Elementary SchoolGrades: K-5Distance: 1 mi
- 7/10Walled Lake Central High SchoolGrades: 8-12Distance: 1.7 mi
- 7/10Sarah G. Banks Middle SchoolGrades: 6-8Distance: 2.2 mi
Get a cash offer in 3 minutes
Find out how much your home could sell for in as little as 3 minutes with a no-obligation cash offer.
Estimated market value
$414,900
Get a cash offer in 3 minutes
Find out how much your home could sell for in as little as 3 minutes with a no-obligation cash offer.
Estimated market value
$414,900

