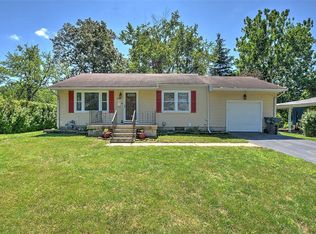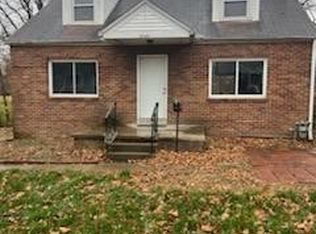Sold for $102,000
$102,000
2145 W Waggoner St, Decatur, IL 62526
3beds
1,597sqft
Single Family Residence
Built in 1948
0.32 Acres Lot
$110,900 Zestimate®
$64/sqft
$1,288 Estimated rent
Home value
$110,900
$93,000 - $131,000
$1,288/mo
Zestimate® history
Loading...
Owner options
Explore your selling options
What's special
Discover the unique charm and versatility of this spacious reverse ranch home! Tucked away on a gorgeous lot that backs up to no neighbors, this property also features a standout two-car detached garage—a true woodworker’s dream. On the main level, enjoy a cozy living room with rich hardwood floors, two comfortable bedrooms, and a full bathroom. Head downstairs to the heart of the home, where the kitchen and family room provide a perfect blend of comfort and functionality. The family room includes custom built-ins and a sun-filled nook—ideal for indoor plants. French-style doors lead directly to the private backyard, and a large utility room offers ample storage and workspace. Upstairs, you'll find the third bedroom—generously sized and full of potential. Whether you use it as one spacious room or divide it into two, there's plenty of flexibility to suit your needs. The large carport attached to the house adds even more convenience. With a secluded backyard and just one street away from Decatur’s new Magnet School, this property is the perfect blend of function, privacy, and location
Zillow last checked: 8 hours ago
Listing updated: July 09, 2025 at 01:07pm
Listed by:
Kristina Frost 217-875-8081,
Glenda Williamson Realty
Bought with:
Stacey Wenskunas, 475164523
Vieweg RE/Better Homes & Gardens Real Estate-Service First
Source: CIBR,MLS#: 6252305 Originating MLS: Central Illinois Board Of REALTORS
Originating MLS: Central Illinois Board Of REALTORS
Facts & features
Interior
Bedrooms & bathrooms
- Bedrooms: 3
- Bathrooms: 2
- Full bathrooms: 2
Bedroom
- Description: Flooring: Carpet
- Level: Main
Bedroom
- Description: Flooring: Carpet
- Level: Main
Bedroom
- Description: Flooring: Carpet
- Level: Upper
Family room
- Description: Flooring: Ceramic Tile
- Level: Lower
Other
- Level: Main
Other
- Level: Lower
Kitchen
- Description: Flooring: Tile
- Level: Lower
Living room
- Description: Flooring: Hardwood
- Level: Main
Heating
- Forced Air, Gas
Cooling
- Central Air
Appliances
- Included: Dryer, Dishwasher, Gas Water Heater, Oven, Range, Refrigerator, Washer
Features
- Fireplace, Main Level Primary
- Basement: Walk-Out Access,Full
- Number of fireplaces: 1
- Fireplace features: Gas
Interior area
- Total structure area: 1,597
- Total interior livable area: 1,597 sqft
- Finished area above ground: 1,105
- Finished area below ground: 492
Property
Parking
- Total spaces: 2
- Parking features: Detached, Garage
- Garage spaces: 2
Features
- Levels: One and One Half
Lot
- Size: 0.32 Acres
Details
- Parcel number: 041209153003
- Zoning: MUN
- Special conditions: None
Construction
Type & style
- Home type: SingleFamily
- Architectural style: Ranch
- Property subtype: Single Family Residence
Materials
- Brick
- Foundation: Basement
- Roof: Shingle
Condition
- Year built: 1948
Utilities & green energy
- Sewer: Public Sewer
- Water: Public
Community & neighborhood
Location
- Region: Decatur
Other
Other facts
- Road surface type: Asphalt
Price history
| Date | Event | Price |
|---|---|---|
| 7/3/2025 | Sold | $102,000+2.1%$64/sqft |
Source: | ||
| 6/27/2025 | Pending sale | $99,900$63/sqft |
Source: | ||
| 6/9/2025 | Contingent | $99,900$63/sqft |
Source: | ||
| 6/3/2025 | Listed for sale | $99,900$63/sqft |
Source: | ||
Public tax history
| Year | Property taxes | Tax assessment |
|---|---|---|
| 2024 | -- | $29,027 +3.7% |
| 2023 | -- | $27,999 +28.1% |
| 2022 | -- | $21,861 +7.1% |
Find assessor info on the county website
Neighborhood: 62526
Nearby schools
GreatSchools rating
- 1/10Benjamin Franklin Elementary SchoolGrades: K-6Distance: 1 mi
- 1/10Stephen Decatur Middle SchoolGrades: 7-8Distance: 3.3 mi
- 2/10Macarthur High SchoolGrades: 9-12Distance: 0.6 mi
Schools provided by the listing agent
- District: Decatur Dist 61
Source: CIBR. This data may not be complete. We recommend contacting the local school district to confirm school assignments for this home.
Get pre-qualified for a loan
At Zillow Home Loans, we can pre-qualify you in as little as 5 minutes with no impact to your credit score.An equal housing lender. NMLS #10287.

