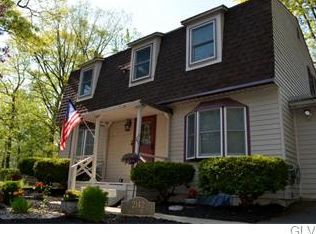Sold for $415,000
$415,000
2145 Whitehead Rd, Nazareth, PA 18064
4beds
2,354sqft
Single Family Residence
Built in 1978
0.25 Acres Lot
$422,800 Zestimate®
$176/sqft
$2,805 Estimated rent
Home value
$422,800
$381,000 - $469,000
$2,805/mo
Zestimate® history
Loading...
Owner options
Explore your selling options
What's special
Check out this 4 level split level with 4 bedrooms and 2.5 baths. This home has 2 master suites, one on the first level. There is a beautiful sun room off the kitchen with a private view of the fully fenced in back yard. The family room has a fireplace that was converted to gas. The LL level has a finished rec room. The heat is 2 zoned and the roof is only one year old. Most furniture may remain.
Zillow last checked: 8 hours ago
Listing updated: October 07, 2025 at 09:13am
Listed by:
Frank J. Renaldi, Sr. 610-972-8473,
CENTURY 21 Pinnacle
Bought with:
Lindsie M Henninger, RS363539
Coldwell Banker Hearthside
Nick Smith, RS291732
Coldwell Banker Hearthside
Source: GLVR,MLS#: 763359 Originating MLS: Lehigh Valley MLS
Originating MLS: Lehigh Valley MLS
Facts & features
Interior
Bedrooms & bathrooms
- Bedrooms: 4
- Bathrooms: 3
- Full bathrooms: 2
- 1/2 bathrooms: 1
Primary bedroom
- Description: Ceiling fan, 2 closets
- Level: First
- Dimensions: 14.20 x 10.00
Bedroom
- Level: Second
- Dimensions: 7.90 x 9.19
Bedroom
- Description: Ceiling fan
- Level: Second
- Dimensions: 10.70 x 9.00
Bedroom
- Description: Ceiling fan
- Level: Second
- Dimensions: 14.00 x 12.00
Primary bathroom
- Description: Walk in shower
- Level: First
- Dimensions: 11.50 x 8.20
Dining room
- Level: First
- Dimensions: 11.70 x 14.00
Family room
- Description: Gas stone fireplace
- Level: Lower
- Dimensions: 11.90 x 19.30
Family room
- Level: Lower
- Dimensions: 19.70 x 16.60
Other
- Level: Second
- Dimensions: 8.30 x 7.20
Half bath
- Level: Lower
- Dimensions: 4.70 x 4.60
Kitchen
- Level: First
- Dimensions: 12.00 x 14.20
Sunroom
- Description: Tile, ceiling fan
- Level: Lower
- Dimensions: 10.50 x 19.60
Heating
- Forced Air, Heat Pump
Cooling
- Central Air
Appliances
- Included: Dishwasher, Electric Dryer, Electric Oven, Electric Range, Electric Water Heater, Refrigerator, Washer
- Laundry: Electric Dryer Hookup, Main Level
Features
- Attic, Dining Area, Separate/Formal Dining Room, Eat-in Kitchen, Home Office, Kitchen Island, Family Room Main Level, Storage
- Flooring: Carpet, Ceramic Tile, Hardwood, Vinyl
- Windows: Replacement Windows, Screens
- Basement: Full,Partially Finished
- Has fireplace: Yes
- Fireplace features: Family Room
Interior area
- Total interior livable area: 2,354 sqft
- Finished area above ground: 2,050
- Finished area below ground: 304
Property
Parking
- Total spaces: 2
- Parking features: Attached, Garage, Off Street, Garage Door Opener
- Attached garage spaces: 2
Features
- Levels: Multi/Split
- Stories: 3
- Patio & porch: Enclosed, Patio
- Exterior features: Covered Patio, Fence
- Fencing: Yard Fenced
- Has view: Yes
- View description: Panoramic
Lot
- Size: 0.25 Acres
- Features: Corner Lot, Flat
Details
- Parcel number: J6NE3 2 6 0520
- Zoning: 20R
- Special conditions: None
Construction
Type & style
- Home type: SingleFamily
- Architectural style: Colonial,Split Level
- Property subtype: Single Family Residence
Materials
- Brick, Vinyl Siding
- Roof: Asphalt,Fiberglass
Condition
- Year built: 1978
Utilities & green energy
- Electric: 200+ Amp Service, Circuit Breakers
- Sewer: Septic Tank
- Water: Community/Coop
- Utilities for property: Cable Available
Community & neighborhood
Location
- Region: Nazareth
- Subdivision: Christian Springs Estates
Other
Other facts
- Ownership type: Fee Simple
- Road surface type: Paved
Price history
| Date | Event | Price |
|---|---|---|
| 10/6/2025 | Sold | $415,000$176/sqft |
Source: | ||
| 9/11/2025 | Pending sale | $415,000$176/sqft |
Source: | ||
| 9/3/2025 | Price change | $415,000-2.4%$176/sqft |
Source: | ||
| 8/25/2025 | Listed for sale | $425,000$181/sqft |
Source: | ||
Public tax history
| Year | Property taxes | Tax assessment |
|---|---|---|
| 2025 | $5,022 +3.5% | $66,900 |
| 2024 | $4,851 | $66,900 |
| 2023 | $4,851 | $66,900 |
Find assessor info on the county website
Neighborhood: 18064
Nearby schools
GreatSchools rating
- 7/10George Wolf El SchoolGrades: PK-5Distance: 2.7 mi
- 5/10Northampton Middle SchoolGrades: 6-8Distance: 8.2 mi
- 5/10Northampton Area High SchoolGrades: 9-12Distance: 8.3 mi
Schools provided by the listing agent
- Elementary: George Wolf
- Middle: Northampton
- High: Northampton
- District: Northampton
Source: GLVR. This data may not be complete. We recommend contacting the local school district to confirm school assignments for this home.
Get a cash offer in 3 minutes
Find out how much your home could sell for in as little as 3 minutes with a no-obligation cash offer.
Estimated market value$422,800
Get a cash offer in 3 minutes
Find out how much your home could sell for in as little as 3 minutes with a no-obligation cash offer.
Estimated market value
$422,800
