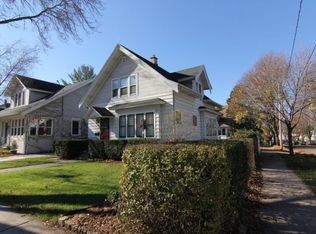Closed
$605,000
2146 Center Avenue, Madison, WI 53704
3beds
1,436sqft
Single Family Residence
Built in 1909
5,227.2 Square Feet Lot
$611,400 Zestimate®
$421/sqft
$2,336 Estimated rent
Home value
$611,400
$581,000 - $642,000
$2,336/mo
Zestimate® history
Loading...
Owner options
Explore your selling options
What's special
Sunlight fills this charming home in one of Madison?s most vibrant neighborhoods?just blocks from the Monona Lake Loop and steps to dining, schools, parks, and the lake itself via nearby Olbrich and Hudson Parks. Catch live music at local favorites like the Eastside Club or Harmony Bar. Inside, enjoy original woodwork, a spacious kitchen, formal dining, and bathrooms on both levels. Relax on the covered front porch or in the fenced yard, perfect for pets and privacy. Rare 2-car garage plus solar panels. Monthly block parties add to the strong sense of community. Move-in ready! Home is ready for its next chapter?come see the warmth and light for yourself.
Zillow last checked: 8 hours ago
Listing updated: August 15, 2025 at 08:26pm
Listed by:
Matt Winzenried Real Estate Team info@mattwinz.com,
Realty Executives Cooper Spransy,
Karisa Mihlbauer 608-285-2932,
Realty Executives Cooper Spransy
Bought with:
Matt Winzenried Real Estate Team
Source: WIREX MLS,MLS#: 2004595 Originating MLS: South Central Wisconsin MLS
Originating MLS: South Central Wisconsin MLS
Facts & features
Interior
Bedrooms & bathrooms
- Bedrooms: 3
- Bathrooms: 2
- Full bathrooms: 1
- 1/2 bathrooms: 1
Primary bedroom
- Level: Upper
- Area: 160
- Dimensions: 16 x 10
Bedroom 2
- Level: Upper
- Area: 150
- Dimensions: 15 x 10
Bedroom 3
- Level: Upper
- Area: 117
- Dimensions: 13 x 9
Bathroom
- Features: No Master Bedroom Bath
Dining room
- Level: Main
- Area: 165
- Dimensions: 15 x 11
Kitchen
- Level: Main
- Area: 195
- Dimensions: 15 x 13
Living room
- Level: Main
- Area: 195
- Dimensions: 15 x 13
Heating
- Natural Gas, Forced Air
Cooling
- Central Air
Appliances
- Included: Range/Oven, Refrigerator, Disposal, Washer, Dryer, Water Softener
Features
- Flooring: Wood or Sim.Wood Floors
- Basement: Full
Interior area
- Total structure area: 1,436
- Total interior livable area: 1,436 sqft
- Finished area above ground: 1,436
- Finished area below ground: 0
Property
Parking
- Total spaces: 2
- Parking features: 2 Car, Detached
- Garage spaces: 2
Features
- Levels: Two
- Stories: 2
- Fencing: Fenced Yard
Lot
- Size: 5,227 sqft
Details
- Parcel number: 071006430228
- Zoning: TR-V1
- Special conditions: Arms Length
Construction
Type & style
- Home type: SingleFamily
- Architectural style: Farmhouse/National Folk
- Property subtype: Single Family Residence
Materials
- Wood Siding
Condition
- 21+ Years
- New construction: No
- Year built: 1909
Utilities & green energy
- Sewer: Public Sewer
- Water: Public
- Utilities for property: Cable Available
Community & neighborhood
Location
- Region: Madison
- Municipality: Madison
Price history
| Date | Event | Price |
|---|---|---|
| 8/15/2025 | Sold | $605,000-6.8%$421/sqft |
Source: | ||
| 7/29/2025 | Contingent | $649,000$452/sqft |
Source: | ||
| 7/18/2025 | Listed for sale | $649,000+85.5%$452/sqft |
Source: | ||
| 10/31/2014 | Sold | $349,900$244/sqft |
Source: Public Record | ||
| 9/17/2014 | Listed for sale | $349,900+4.8%$244/sqft |
Source: Win Win Partners LLC dba Keller Williams Realty Madison Crossroads #1727530 | ||
Public tax history
| Year | Property taxes | Tax assessment |
|---|---|---|
| 2024 | $11,825 +2% | $604,100 +5% |
| 2023 | $11,591 | $575,300 +10% |
| 2022 | -- | $523,000 +15% |
Find assessor info on the county website
Neighborhood: Schenk-Atwood
Nearby schools
GreatSchools rating
- 9/10Marquette Elementary SchoolGrades: 3-5Distance: 0.6 mi
- 8/10O'keeffe Middle SchoolGrades: 6-8Distance: 0.5 mi
- 8/10East High SchoolGrades: 9-12Distance: 0.5 mi
Schools provided by the listing agent
- Elementary: Lapham/Marquette
- Middle: Okeeffe
- High: East
- District: Madison
Source: WIREX MLS. This data may not be complete. We recommend contacting the local school district to confirm school assignments for this home.

Get pre-qualified for a loan
At Zillow Home Loans, we can pre-qualify you in as little as 5 minutes with no impact to your credit score.An equal housing lender. NMLS #10287.
Sell for more on Zillow
Get a free Zillow Showcase℠ listing and you could sell for .
$611,400
2% more+ $12,228
With Zillow Showcase(estimated)
$623,628