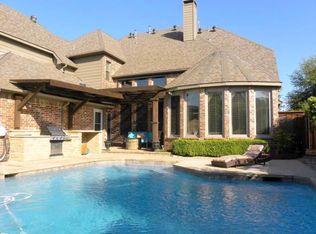Sold on 07/28/23
Price Unknown
2146 Channel Islands Dr, Allen, TX 75013
4beds
3,045sqft
Single Family Residence
Built in 2002
0.35 Acres Lot
$709,400 Zestimate®
$--/sqft
$3,725 Estimated rent
Home value
$709,400
$674,000 - $745,000
$3,725/mo
Zestimate® history
Loading...
Owner options
Explore your selling options
What's special
Beautiful 1.5 story home on cul-de-sac with oversized lot and pool. Large kitchen with tons of counter space and storage includes granite counters, stainless appliances, walk-in pantry, and butlers pantry perfect for morning coffee. Gorgeous hardwood floors throughout most of the first floor. Open living room with fireplace & gas logs. Spacious Master bedroom with sitting area. Upstairs is a flexible room that can be a game, media, or bedroom with full bath. Backyard has a great pool and patio area with built-in grill, still plenty of grass and yard for the kids and dog. Electric gate encloses backyard making the whole space more usable. Securely park 6 cars on the large driveway plus 3 in the oversized 3-car garage. Lovely office with wood floors easily converts to 4th bedroom and has easy access to full bath. This a great home with lots of extras sitting on one of the largest lots in the neighborhood. Great location with easy access to 75 and 121 and tons of shopping and restaurants.
Zillow last checked: 8 hours ago
Listing updated: June 19, 2025 at 05:37pm
Listed by:
Lance Talkington 0610421 972-353-5700,
StarCrest Realty 972-353-5700
Bought with:
Carolina Dusenbery
Redfin Corporation
Source: NTREIS,MLS#: 20343566
Facts & features
Interior
Bedrooms & bathrooms
- Bedrooms: 4
- Bathrooms: 4
- Full bathrooms: 3
- 1/2 bathrooms: 1
Primary bedroom
- Features: Sitting Area in Primary
- Level: First
- Dimensions: 13 x 23
Bedroom
- Features: Walk-In Closet(s)
- Level: First
- Dimensions: 14 x 13
Bedroom
- Features: Walk-In Closet(s)
- Level: First
- Dimensions: 12 x 13
Primary bathroom
- Features: Built-in Features, Dual Sinks, Double Vanity, En Suite Bathroom, Jetted Tub, Linen Closet, Separate Shower
- Level: First
- Dimensions: 14 x 13
Bathroom
- Features: Built-in Features
- Level: First
- Dimensions: 8 x 5
Bathroom
- Level: Second
- Dimensions: 9 x 5
Breakfast room nook
- Dimensions: 14 x 10
Dining room
- Dimensions: 12 x 12
Game room
- Features: Built-in Features
- Level: Second
- Dimensions: 18 x 22
Kitchen
- Features: Built-in Features, Butler's Pantry, Granite Counters, Kitchen Island, Stone Counters, Walk-In Pantry
- Level: First
- Dimensions: 14 x 15
Laundry
- Features: Utility Room
- Level: First
- Dimensions: 6 x 8
Living room
- Features: Built-in Features, Fireplace
- Dimensions: 19 x 23
Office
- Features: Walk-In Closet(s)
- Level: First
- Dimensions: 12 x 12
Heating
- Central, Natural Gas
Cooling
- Central Air
Appliances
- Included: Dishwasher, Electric Cooktop, Electric Oven, Disposal, Gas Water Heater, Microwave
- Laundry: Electric Dryer Hookup, Laundry in Utility Room
Features
- Wet Bar, Decorative/Designer Lighting Fixtures, Granite Counters, High Speed Internet, Kitchen Island, Open Floorplan, Pantry, Cable TV, Walk-In Closet(s)
- Flooring: Carpet, Ceramic Tile, Wood
- Has basement: No
- Number of fireplaces: 1
- Fireplace features: Gas Log
Interior area
- Total interior livable area: 3,045 sqft
Property
Parking
- Total spaces: 9
- Parking features: Additional Parking, Alley Access, Covered, Electric Gate, Garage, Garage Door Opener, Gated, Oversized, Garage Faces Rear
- Attached garage spaces: 3
- Carport spaces: 6
- Covered spaces: 9
Features
- Levels: One and One Half
- Stories: 1
- Exterior features: Lighting, Outdoor Grill, Rain Gutters
- Pool features: Gunite, In Ground, Outdoor Pool, Pool, Community
- Fencing: Metal,Wood
Lot
- Size: 0.35 Acres
- Features: Back Yard, Cul-De-Sac, Lawn, Landscaped, Subdivision, Sprinkler System, Few Trees
Details
- Additional structures: Shed(s), Storage
- Parcel number: R466500A01901
Construction
Type & style
- Home type: SingleFamily
- Architectural style: Detached
- Property subtype: Single Family Residence
Materials
- Brick, Wood Siding
- Foundation: Slab
- Roof: Composition
Condition
- Year built: 2002
Utilities & green energy
- Sewer: Public Sewer
- Water: Public
- Utilities for property: Natural Gas Available, Sewer Available, Separate Meters, Underground Utilities, Water Available, Cable Available
Community & neighborhood
Community
- Community features: Clubhouse, Park, Pool, Trails/Paths, Curbs, Sidewalks
Location
- Region: Allen
- Subdivision: Waterford Parks Ph One
HOA & financial
HOA
- Has HOA: Yes
- HOA fee: $345 semi-annually
- Services included: All Facilities, Association Management
- Association name: CMA Management
- Association phone: 972-943-2820
Price history
| Date | Event | Price |
|---|---|---|
| 7/28/2023 | Sold | -- |
Source: NTREIS #20343566 | ||
| 7/8/2023 | Pending sale | $695,000$228/sqft |
Source: NTREIS #20343566 | ||
| 6/28/2023 | Contingent | $695,000$228/sqft |
Source: NTREIS #20343566 | ||
| 6/1/2023 | Listed for sale | $695,000+78.3%$228/sqft |
Source: NTREIS #20343566 | ||
| 7/1/2015 | Listing removed | $389,900$128/sqft |
Source: Keller Williams Realty Allen #13159550 | ||
Public tax history
| Year | Property taxes | Tax assessment |
|---|---|---|
| 2025 | -- | $730,000 +6% |
| 2024 | $10,780 +38.3% | $688,500 +33.6% |
| 2023 | $7,795 -10.6% | $515,181 +10% |
Find assessor info on the county website
Neighborhood: Waterford Parks
Nearby schools
GreatSchools rating
- 10/10Beverly Cheatham Elementary SchoolGrades: PK-6Distance: 0.7 mi
- 9/10Walter & Lois Curtis Middle SchoolGrades: 7-8Distance: 3.7 mi
- 8/10Allen High SchoolGrades: 9-12Distance: 2.1 mi
Schools provided by the listing agent
- Elementary: Cheatham
- Middle: Curtis
- High: Allen
- District: Allen ISD
Source: NTREIS. This data may not be complete. We recommend contacting the local school district to confirm school assignments for this home.
Get a cash offer in 3 minutes
Find out how much your home could sell for in as little as 3 minutes with a no-obligation cash offer.
Estimated market value
$709,400
Get a cash offer in 3 minutes
Find out how much your home could sell for in as little as 3 minutes with a no-obligation cash offer.
Estimated market value
$709,400
