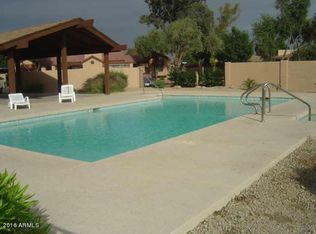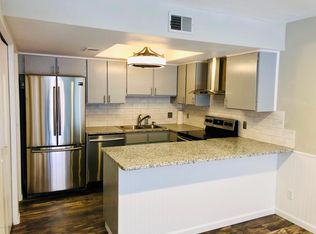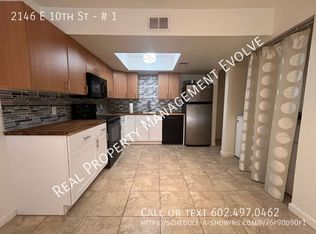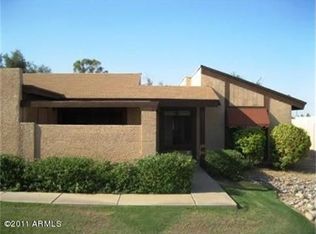Nice 3 bed 2 bath single level unit located in Tempe at University Ranch near University and Price. Perfect for ASU Students or recent grads. All appliances included. Tile flooring throughout. Super clean, super cut and private, back location close to the pool. Lots of storage! Community offers Community Pool and great location to all parts of the valley via valley freeways. W/S/T included! All appliances included in rental rate. 4% tax/admin fee shall be applied to monthly rental rate. For Applications and to schedule a tour visit our website at .
This property is off market, which means it's not currently listed for sale or rent on Zillow. This may be different from what's available on other websites or public sources.



