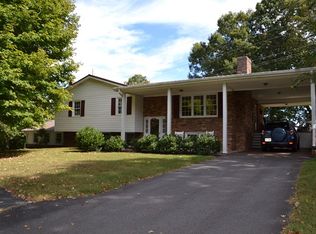Sold for $360,000
$360,000
2146 Inman Rd, Danville, VA 24541
4beds
2,280sqft
Single Family Residence, Manufactured Home
Built in 2010
0.99 Acres Lot
$363,900 Zestimate®
$158/sqft
$1,680 Estimated rent
Home value
$363,900
Estimated sales range
Not available
$1,680/mo
Zestimate® history
Loading...
Owner options
Explore your selling options
What's special
Completely updated home in Tunstall District - Offering an open floor plan, with new hardwood floors in main living areas and primary bedroom. The kitchen has refaced cabinets, granite counters & island, tile backsplash & new appliances. The primary bedroom has a large private bath with stand alone tub, new tile shower & walk in closet. The hall bath features a new tile shower and fixtures. Enjoy the outdoor living space with a new back deck with covered grilling area, paved driveway & covered front porch. Storage building. Other improvements include - New roof, interior paint, new light fixtures & professionally landscaped. A pre-listing inspection will be available.
Zillow last checked: 8 hours ago
Listing updated: September 02, 2025 at 01:10pm
Listed by:
Elizabeth Ware 434-489-4944,
ELIZABETH WARE REALTORS
Bought with:
Shane Bagbey, 0225251184
OAK RIVER REALTY
Source: Dan River Region AOR,MLS#: 74503
Facts & features
Interior
Bedrooms & bathrooms
- Bedrooms: 4
- Bathrooms: 2
- Full bathrooms: 2
Basement
- Area: 0
Heating
- Heat Pump, Electric
Cooling
- Central Air, Electric
Appliances
- Included: Dishwasher, Electric Range, Microwave, Refrigerator
- Laundry: Electric Dryer Hookup, Washer Hookup, 1st Floor Laundry, Laundry Room
Features
- Office/Study, Walk-In Closet(s), 1st Floor Master Bedroom
- Flooring: Wall/Wall Carpet, Tile, Wood
- Basement: Crawl Space
- Attic: None
- Has fireplace: Yes
- Fireplace features: One
Interior area
- Total structure area: 2,280
- Total interior livable area: 2,280 sqft
- Finished area above ground: 2,280
- Finished area below ground: 0
Property
Parking
- Parking features: No Garage, No Carport
Features
- Levels: One
- Patio & porch: Porch, Deck, Covered
Lot
- Size: 0.99 Acres
- Features: Less than 1 acre, Level
Details
- Additional structures: Outbuilding
- Parcel number: 1369144156
- Zoning: R-1
Construction
Type & style
- Home type: MobileManufactured
- Architectural style: Ranch,Modular
- Property subtype: Single Family Residence, Manufactured Home
Materials
- Brick, Vinyl Siding
- Roof: New,Composition
Condition
- 11 to 20 Years Old
- New construction: No
- Year built: 2010
Utilities & green energy
- Sewer: Septic Tank
- Water: Well
Community & neighborhood
Location
- Region: Danville
- Subdivision: 58 West Area
Other
Other facts
- Road surface type: Paved
Price history
| Date | Event | Price |
|---|---|---|
| 8/21/2025 | Sold | $360,000-2.4%$158/sqft |
Source: | ||
| 7/22/2025 | Contingent | $369,000$162/sqft |
Source: | ||
| 7/7/2025 | Listed for sale | $369,000+125.6%$162/sqft |
Source: | ||
| 2/7/2025 | Sold | $163,540$72/sqft |
Source: Public Record Report a problem | ||
Public tax history
| Year | Property taxes | Tax assessment |
|---|---|---|
| 2024 | $1,679 +38.2% | $299,800 +53% |
| 2023 | $1,215 | $196,000 |
| 2022 | $1,215 | $196,000 |
Find assessor info on the county website
Neighborhood: 24541
Nearby schools
GreatSchools rating
- 9/10Stony Mill Elementary SchoolGrades: PK-5Distance: 1.8 mi
- 7/10Tunstall Middle SchoolGrades: 6-8Distance: 4.3 mi
- 8/10Tunstall High SchoolGrades: 9-12Distance: 4.5 mi
Schools provided by the listing agent
- Elementary: Stony Mill
- Middle: Tunstall
- High: Tunstall
Source: Dan River Region AOR. This data may not be complete. We recommend contacting the local school district to confirm school assignments for this home.
