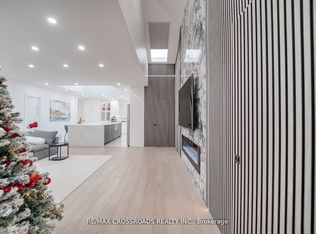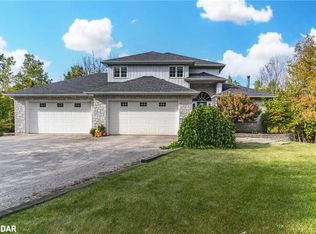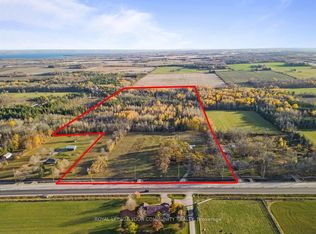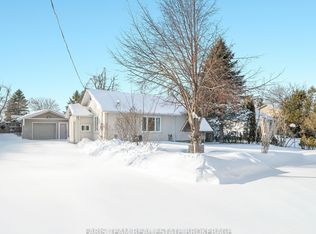Sold for $750,000
C$750,000
2146 Innisfil Beach Rd, Innisfil, ON L9S 4B9
4beds
1,430sqft
Single Family Residence, Residential
Built in 1980
0.65 Acres Lot
$-- Zestimate®
C$524/sqft
C$3,222 Estimated rent
Home value
Not available
Estimated sales range
Not available
$3,222/mo
Loading...
Owner options
Explore your selling options
What's special
Introducing 2146 Innisfil Beach Rd, a brick bungalow situated on an exceptionally LARGE DOUBLE LOT 153 x186 ft lot spanning over half an acre with WALKOUT BASEMENT. Enviable in its location, this home is ideally positioned across from Innisfil City Hall, Innisfil Recreational Center, Rizzardo Health & Wellness Centre, Schools, close to shopping, golf course, parks, various amenities, and conveniently within close proximity to Highway 400. This home features a double-wide driveway and an attached garage, ensuring ease of accessibility. Upon entering the home, one is greeted by an open concept layout with an efficiently designed kitchen, large in size with ample cabinets and counter space with 4 generous sized bedrooms. The adjacent dining and living area features a cozy gas fireplace, complemented with laminate flooring and expansive windows providing lots of light and picturesque views. Extending the living space, the fully finished lower level offers a walkout basement and two additional bedrooms, catering to the privacy and comfort of teenagers or overnight guests. Municipal water and sewer in the process by Town of Innisfil. This property truly offers serenity and functionality with amazing FUTURE POTENTIAL! Zoning is RR/Residential Rural. Book your showing today
Zillow last checked: 8 hours ago
Listing updated: July 08, 2025 at 02:18pm
Listed by:
Misty Greer, Salesperson,
Century 21 B.J. Roth Realty Ltd. Brokerage
Source: ITSO,MLS®#: 40693578Originating MLS®#: Barrie & District Association of REALTORS® Inc.
Facts & features
Interior
Bedrooms & bathrooms
- Bedrooms: 4
- Bathrooms: 2
- Full bathrooms: 1
- 1/2 bathrooms: 1
- Main level bathrooms: 2
- Main level bedrooms: 2
Kitchen
- Level: Main
Heating
- Forced Air, Natural Gas
Cooling
- Central Air
Appliances
- Included: Dryer, Refrigerator, Stove, Washer
- Laundry: In-Suite
Features
- In-law Capability
- Basement: Separate Entrance,Walk-Out Access,Full,Finished
- Number of fireplaces: 2
- Fireplace features: Gas, Wood Burning
Interior area
- Total structure area: 1,430
- Total interior livable area: 1,430 sqft
- Finished area above ground: 1,430
Property
Parking
- Total spaces: 5
- Parking features: Attached Garage, Asphalt, Private Drive Double Wide
- Attached garage spaces: 1
- Uncovered spaces: 4
Features
- Waterfront features: Lake/Pond
- Frontage type: North
- Frontage length: 152.92
Lot
- Size: 0.65 Acres
- Dimensions: 152.92 x 186.02
- Features: Rural, Irregular Lot, Near Golf Course, Major Highway, Place of Worship, Rec./Community Centre
Details
- Additional structures: Shed(s)
- Parcel number: 580940376
- Zoning: R1
Construction
Type & style
- Home type: SingleFamily
- Architectural style: Bungalow
- Property subtype: Single Family Residence, Residential
Materials
- Brick, Vinyl Siding
- Foundation: Concrete Block
- Roof: Asphalt Shing
Condition
- 31-50 Years
- New construction: No
- Year built: 1980
Utilities & green energy
- Sewer: Septic Tank
- Water: Well
Community & neighborhood
Location
- Region: Innisfil
Price history
| Date | Event | Price |
|---|---|---|
| 5/30/2025 | Sold | C$750,000-6.2%C$524/sqft |
Source: ITSO #40693578 Report a problem | ||
| 10/16/2024 | Listed for sale | C$799,900C$559/sqft |
Source: | ||
Public tax history
Tax history is unavailable.
Neighborhood: L9S
Nearby schools
GreatSchools rating
No schools nearby
We couldn't find any schools near this home.
Schools provided by the listing agent
- Elementary: Innisfil Central P.S. & Holy Cross C.S.
- High: Nantyr Shores S.S. & St.Peter's Catholic S.S.
Source: ITSO. This data may not be complete. We recommend contacting the local school district to confirm school assignments for this home.



