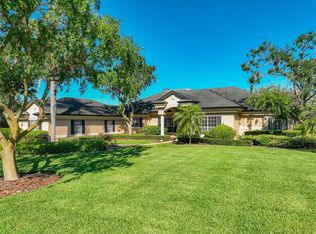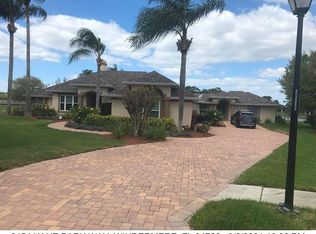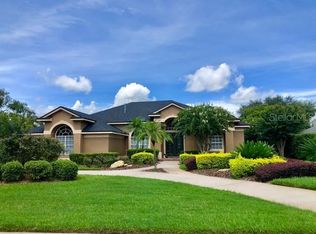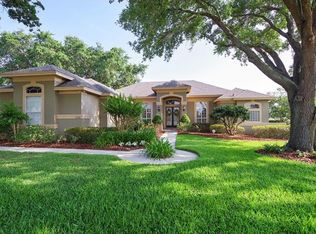Sold for $1,100,000 on 06/28/24
$1,100,000
2146 Kane Park Way, Windermere, FL 34786
5beds
2,948sqft
Single Family Residence
Built in 1992
0.5 Acres Lot
$1,078,400 Zestimate®
$373/sqft
$5,201 Estimated rent
Home value
$1,078,400
$971,000 - $1.20M
$5,201/mo
Zestimate® history
Loading...
Owner options
Explore your selling options
What's special
Simply stunning is this elegant custom built home on a ½ acre cul de sac lot overlooking a peacefully calming pond in the highly sought Willows at Lake Rhea in the Town of Windermere! Once you walk through the front doors and view the pool and pond beyond you will want to call this home! The superb floor plan has five bedrooms and 4 baths. The oversized owners’ suite is spacious and private and opens to the pool and pond view as do most rooms. A large dining room and living room with a 12’ vaulted ceiling add to the elegance - perfect for entertaining. The large, well landscaped yard at the end of a retention pond compliments the pool area which is a retreat from the outside world with a sparkling pool and spa. The open floor area with gourmet kitchen, breakfast nook and family room opening to the lanai and outdoor kitchen make this a perfect space for elegance in true Florida style! So much in this lovingly maintained home has been updated – exterior paint, refrigerator, windows with Sunburst Shutters, master A/C, water heater, Reverse Osmosis Water filter in kitchen, even a doggie shower in the laundry room and more! The circular driveway with recently cleaned and sealed pavers (as well as lanai pavers) provides lots of parking. The oversized side-entry 3 car garage has a very high ceiling, perfect for boat storage!
Zillow last checked: 8 hours ago
Listing updated: June 28, 2024 at 11:33am
Listing Provided by:
Laurel Kellett 407-758-1136,
BHHS FLORIDA REALTY 407-876-2090
Bought with:
Eliane Dasilva, 3360561
VIVA ORLANDO REALTY INC.
Source: Stellar MLS,MLS#: O6196097 Originating MLS: Orlando Regional
Originating MLS: Orlando Regional

Facts & features
Interior
Bedrooms & bathrooms
- Bedrooms: 5
- Bathrooms: 4
- Full bathrooms: 4
Primary bedroom
- Features: Walk-In Closet(s)
- Level: First
- Dimensions: 20x15
Bedroom 2
- Features: Walk-In Closet(s)
- Level: First
- Dimensions: 14x11
Kitchen
- Level: First
Living room
- Level: First
Heating
- Central, Electric, Heat Pump, Zoned
Cooling
- Central Air, Zoned
Appliances
- Included: Oven, Cooktop, Dishwasher, Disposal, Dryer, Electric Water Heater, Kitchen Reverse Osmosis System, Range, Water Softener, Wine Refrigerator
- Laundry: Laundry Room
Features
- Eating Space In Kitchen, High Ceilings, Kitchen/Family Room Combo, Primary Bedroom Main Floor, Solid Wood Cabinets, Split Bedroom, Stone Counters, Thermostat, Tray Ceiling(s)
- Flooring: Travertine
- Doors: French Doors, Outdoor Kitchen
- Windows: Window Treatments
- Has fireplace: Yes
- Fireplace features: Family Room, Non Wood Burning
Interior area
- Total structure area: 4,178
- Total interior livable area: 2,948 sqft
Property
Parking
- Total spaces: 3
- Parking features: Circular Driveway, Driveway, Garage Door Opener, Garage Faces Side
- Attached garage spaces: 3
- Has uncovered spaces: Yes
Features
- Levels: One
- Stories: 1
- Patio & porch: Deck, Enclosed, Patio, Screened
- Exterior features: Irrigation System, Outdoor Kitchen, Rain Gutters, Sidewalk
- Has private pool: Yes
- Pool features: Gunite, In Ground, Screen Enclosure, Tile
- Has spa: Yes
- Spa features: In Ground
- Has view: Yes
- View description: Water, Pond
- Has water view: Yes
- Water view: Water,Pond
- Waterfront features: Lake Privileges, Skiing Allowed
- Body of water: BUTLER CHAIN OF LAKES
Lot
- Size: 0.50 Acres
- Features: Cul-De-Sac, City Lot, Sidewalk
- Residential vegetation: Mature Landscaping, Trees/Landscaped
Details
- Parcel number: 062328934600170
- Zoning: SFR
- Special conditions: None
Construction
Type & style
- Home type: SingleFamily
- Architectural style: Contemporary
- Property subtype: Single Family Residence
Materials
- Stucco, Wood Frame
- Foundation: Slab
- Roof: Shingle
Condition
- Completed
- New construction: No
- Year built: 1992
Details
- Warranty included: Yes
Utilities & green energy
- Sewer: Septic Tank
- Water: Public
- Utilities for property: BB/HS Internet Available, Electricity Connected, Sprinkler Well, Water Connected
Community & neighborhood
Security
- Security features: Security System Leased
Community
- Community features: Association Recreation - Owned, Deed Restrictions
Location
- Region: Windermere
- Subdivision: WILLOWS AT LAKE RHEA
HOA & financial
HOA
- Has HOA: Yes
- HOA fee: $100 monthly
- Amenities included: Pickleball Court(s), Playground
- Association name: Carlos Borrero
- Association phone: 352-243-4595
Other fees
- Pet fee: $0 monthly
Other financial information
- Total actual rent: 0
Other
Other facts
- Listing terms: Cash,Conventional,VA Loan
- Ownership: Fee Simple
- Road surface type: Asphalt
Price history
| Date | Event | Price |
|---|---|---|
| 6/28/2024 | Sold | $1,100,000-10.9%$373/sqft |
Source: | ||
| 6/3/2024 | Pending sale | $1,235,000$419/sqft |
Source: | ||
| 5/19/2024 | Price change | $1,235,000-5%$419/sqft |
Source: | ||
| 5/4/2024 | Listed for sale | $1,300,000$441/sqft |
Source: | ||
| 4/27/2024 | Pending sale | $1,300,000$441/sqft |
Source: | ||
Public tax history
| Year | Property taxes | Tax assessment |
|---|---|---|
| 2024 | $9,082 +3.3% | $549,467 +3% |
| 2023 | $8,792 +3% | $533,463 +3% |
| 2022 | $8,539 +1.9% | $517,925 +3% |
Find assessor info on the county website
Neighborhood: 34786
Nearby schools
GreatSchools rating
- 10/10Windermere Elementary SchoolGrades: PK-5Distance: 0.6 mi
- 9/10Bridgewater Middle SchoolGrades: 6-8Distance: 4.3 mi
- 7/10Windermere High SchoolGrades: 9-12Distance: 2.8 mi
Schools provided by the listing agent
- Elementary: Windermere Elem
- Middle: Bridgewater Middle
- High: Windermere High School
Source: Stellar MLS. This data may not be complete. We recommend contacting the local school district to confirm school assignments for this home.
Get a cash offer in 3 minutes
Find out how much your home could sell for in as little as 3 minutes with a no-obligation cash offer.
Estimated market value
$1,078,400
Get a cash offer in 3 minutes
Find out how much your home could sell for in as little as 3 minutes with a no-obligation cash offer.
Estimated market value
$1,078,400



