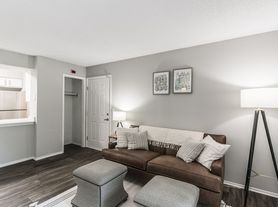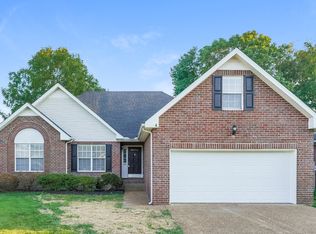This beautiful single family home has everything you are looking for. A beautiful open concept interior, a fenced in relaxing patio, 2 car garage, and close to the interstate and airport. It has 3 bedrooms, 2 full bathrooms, living room, kitchen with island and an eating area, and a laundry room on the main floor. Upstairs has a bonus room with a large storage closet. LOTS of upgrades in this house! The open concept is perfect for entertaining inside but the landscaped outside patio is spacious too. You will love the Villages of Riverwood's community with a pool, clubhouse, fitness center, and walking trails. The tenants will be responsible for all utilities and hot tab maintenance. Lawncare is provided.
House for rent
Accepts Zillow applications
$2,995/mo
2146 River Overlook Dr, Hermitage, TN 37076
3beds
2,018sqft
Price may not include required fees and charges.
Single family residence
Available Sat Oct 18 2025
Small dogs OK
Central air
In unit laundry
Attached garage parking
Wall furnace
What's special
Large storage closetKitchen with islandBonus roomFenced in relaxing patioEating areaOpen concept interiorLandscaped outside patio
- 21 days
- on Zillow |
- -- |
- -- |
Travel times
Facts & features
Interior
Bedrooms & bathrooms
- Bedrooms: 3
- Bathrooms: 2
- Full bathrooms: 2
Heating
- Wall Furnace
Cooling
- Central Air
Appliances
- Included: Dishwasher, Dryer, Microwave, Oven, Refrigerator, Washer
- Laundry: In Unit
Features
- Flooring: Carpet, Hardwood, Tile
Interior area
- Total interior livable area: 2,018 sqft
Property
Parking
- Parking features: Attached
- Has attached garage: Yes
- Details: Contact manager
Features
- Exterior features: Bicycle storage, Heating system: Wall, No Utilities included in rent
Details
- Parcel number: 097020A42300CO
Construction
Type & style
- Home type: SingleFamily
- Property subtype: Single Family Residence
Community & HOA
Location
- Region: Hermitage
Financial & listing details
- Lease term: 1 Year
Price history
| Date | Event | Price |
|---|---|---|
| 9/13/2025 | Listed for rent | $2,995$1/sqft |
Source: Zillow Rentals | ||
| 6/5/2023 | Sold | $530,000$263/sqft |
Source: | ||
| 4/18/2023 | Pending sale | $530,000-4.5%$263/sqft |
Source: | ||
| 8/12/2022 | Sold | $555,000+0.9%$275/sqft |
Source: | ||
| 7/10/2022 | Pending sale | $550,000$273/sqft |
Source: | ||

