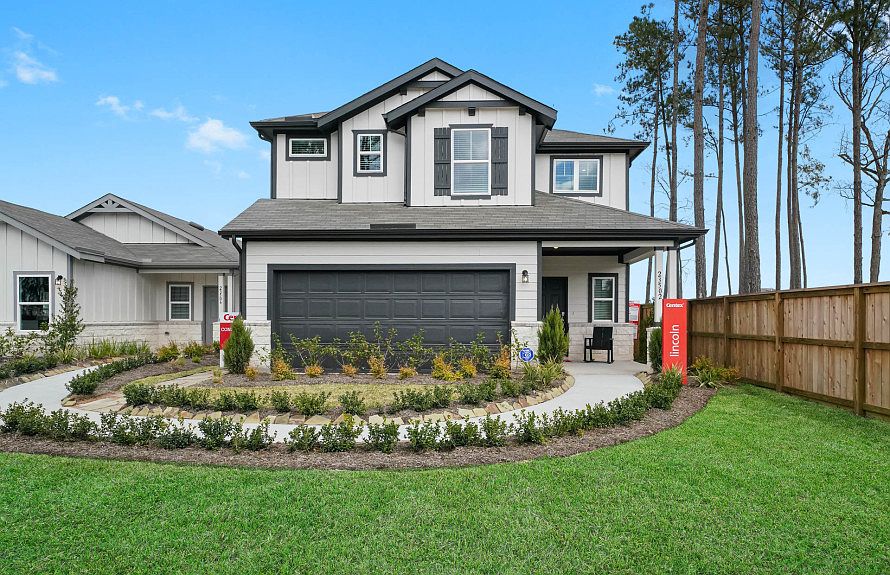Ready in September 2025! Don’t miss your chance to own the final Fentress floor plan in the highly desirable Peppervine community! This 2,218 sq. ft., 4-bedroom, 2.5-bath home offers a thoughtfully designed layout with the primary suite downstairs, featuring a huge walk-in closet so spacious it feels like a second bedroom. Step into the foyer and be greeted by two-story high ceilings in the front, adding a touch of elegance and grandeur. The open living spaces are filled with abundant natural light, creating a bright and welcoming atmosphere throughout the home. Peppervine’s prime Porter, TX location means you’re just minutes from Hwy 59, top-rated schools, shopping, dining, and recreation—offering the perfect balance of comfort and convenience. This is the last opportunity to own a Fentress in Peppervine—make it yours before it’s gone! Schedule a tour today.
New construction
$318,310
21467 Austell Pond Dr, Porter, TX 77365
4beds
2,218sqft
Single Family Residence
Built in 2025
4,573.8 Square Feet Lot
$315,200 Zestimate®
$144/sqft
$46/mo HOA
What's special
Two-story high ceilingsAbundant natural lightPrimary suite downstairsThoughtfully designed layoutHuge walk-in closet
Call: (346) 423-3893
- 51 days |
- 35 |
- 2 |
Zillow last checked: 7 hours ago
Listing updated: September 20, 2025 at 02:11am
Listed by:
Jimmy Franklin 281-609-9327,
Pulte Homes
Source: HAR,MLS#: 57008618
Travel times
Schedule tour
Select your preferred tour type — either in-person or real-time video tour — then discuss available options with the builder representative you're connected with.
Facts & features
Interior
Bedrooms & bathrooms
- Bedrooms: 4
- Bathrooms: 3
- Full bathrooms: 2
- 1/2 bathrooms: 1
Primary bathroom
- Features: Primary Bath: Double Sinks, Primary Bath: Tub/Shower Combo, Secondary Bath(s): Tub/Shower Combo
Kitchen
- Features: Island w/ Cooktop
Heating
- Natural Gas
Cooling
- Electric
Appliances
- Included: Disposal, Gas Oven, Microwave, Gas Range, Dishwasher
Features
- Primary Bed - 1st Floor
- Flooring: Carpet, Vinyl
Interior area
- Total structure area: 2,218
- Total interior livable area: 2,218 sqft
Video & virtual tour
Property
Parking
- Total spaces: 2
- Parking features: Attached
- Attached garage spaces: 2
Features
- Stories: 2
- Patio & porch: Covered
- Exterior features: Sprinkler System
- Fencing: Back Yard
Lot
- Size: 4,573.8 Square Feet
- Features: Subdivided, 0 Up To 1/4 Acre
Details
- Parcel number: 78330011200
Construction
Type & style
- Home type: SingleFamily
- Architectural style: Traditional
- Property subtype: Single Family Residence
Materials
- Wood Siding
- Foundation: Slab
- Roof: Composition
Condition
- New construction: Yes
- Year built: 2025
Details
- Builder name: Centex
Utilities & green energy
- Water: Water District
Community & HOA
Community
- Subdivision: Peppervine
HOA
- Has HOA: Yes
- HOA fee: $550 annually
Location
- Region: Porter
Financial & listing details
- Price per square foot: $144/sqft
- Tax assessed value: $40,600
- Date on market: 8/14/2025
- Listing terms: Cash,Conventional,FHA,VA Loan
- Road surface type: Concrete, Curbs, Gutters
About the community
Situated in northeast Houston, you'll find Peppervine, a Centex community offering new affordable homes built with lasting value and thoughtful designs. Here you'll discover 1 & 2 story homes that appeal to everyone from first-time home buyers to growing families. Using a streamlined homebuying process with low monthly payments, you'll find the pride of home ownership within reach.
Source: Centex

