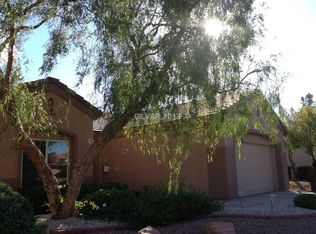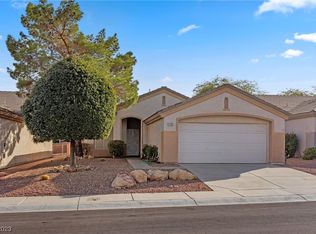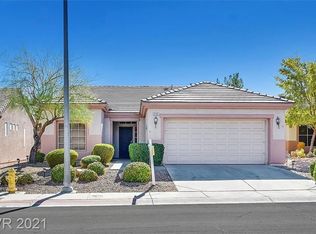WELCOME HOME TO THIS COMPLETELY REMODELED BEAUTY IN THE HEART OF SUN CITY MACDONALD RANCH! THIS IS A TOP NOTCH REMODEL WITH CONTEMPORARY MODERN UPGRADES IN ALL ROOMS WITH TOO MANY UPGRADES TO LIST! OPEN AND AIRY FLOOR PLAN WITH CUSTOM FIREPLACE IN THE FAMILY ROOM NEXT TO A DREAM KITCHEN WITH MARBLE COUNTERTOPS AND NEW STAINLESS STEEL APPLIANCES - COUNTER SEATING AT THE FUNCTIONAL KITCHEN ISLAND. DOUBLE DOORS LEAD TO A SPACIOUS PRIMARY BEDROOM - FARMHOUSE DOOR LEADS INTO A LARGE PRIMARY BATH WITH A HUGE SHOWER AND WALK IN CLOSET WITH CUSTOM SHELVING - NO CARPET! NEUTRAL LAMINATE AND TILE FLOORING - LIGHTED CEILING FANS IN BOTH BEDROOMS -BRAND NEW AIR CONDITIONING UNIT AND UPDATED HVAC SYSTEM - INDOOR LAUNDRY ROOM HAS BEEN ADDED WITH CABINETS - EXTRA LAUNDRY HOOKUP STILL IN GARAGE - OUTDOOR COVERED PATIO SEATING WITH NEW SPRINKLER/NUTRIENT SYSTEM FOR MATURE LANDSCAPING. NEW SOLAR PANELS ADDED IN 2020.** OPEN HOUSE THIS SAT 10/22 AND SUN 10/23 12-5 BOTH DAYS**
This property is off market, which means it's not currently listed for sale or rent on Zillow. This may be different from what's available on other websites or public sources.


