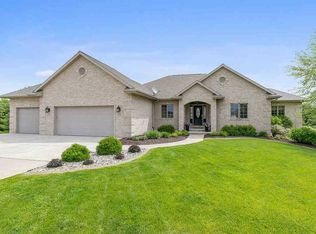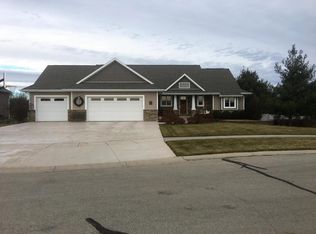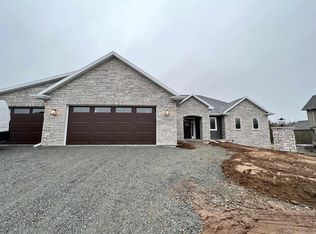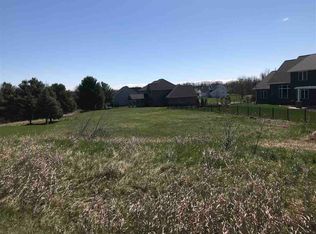Sold
$785,000
2147 Lucille Ct, Suamico, WI 54313
5beds
3,865sqft
Single Family Residence
Built in 2014
1.39 Acres Lot
$863,000 Zestimate®
$203/sqft
$4,197 Estimated rent
Home value
$863,000
$803,000 - $932,000
$4,197/mo
Zestimate® history
Loading...
Owner options
Explore your selling options
What's special
Scenic custom spacious ultra high amenity 5 bdrm home on a private cul-de-sac lot in high demand Moose Creek Subdivision & Howard-Suamico.WOW!!! Phenomenal opportunity. Radiant heat throughout (including storage area) w/ supplemental gas forced air furnace, open concept floor-plan, large scale windows (relaxing nature views), huge gourmet kitchen, beautiful primary suite w/ two closets & a luxury bath (zero threshold shower & a soaking tub), cozy view filled great room w/ stone gas FP, decked out LL w/ a supreme wet bar area/family room/flex space & 2 bdrms. Incredibly private & convenient location. Close to everything yet it feels like you are tucked away in an UpNorth local.Showings begin 2/15 at 9am & end 2/19 at Noon. Offers are due 2/19 at 3pm & will be reviewed 2/19 early evening.
Zillow last checked: 8 hours ago
Listing updated: September 17, 2024 at 03:01am
Listed by:
LISTING MAINTENANCE 920-632-7702,
Keller Williams Green Bay
Bought with:
Amy J Fullerton
Keller Williams Green Bay
Source: RANW,MLS#: 50286914
Facts & features
Interior
Bedrooms & bathrooms
- Bedrooms: 5
- Bathrooms: 4
- Full bathrooms: 3
- 1/2 bathrooms: 1
Bedroom 1
- Level: Main
- Dimensions: 15x17
Bedroom 2
- Level: Main
- Dimensions: 13x14
Bedroom 3
- Level: Main
- Dimensions: 13x16
Bedroom 4
- Level: Lower
- Dimensions: 15x15
Bedroom 5
- Level: Lower
- Dimensions: 11x16
Dining room
- Level: Main
- Dimensions: 13x16
Family room
- Level: Lower
- Dimensions: 24x43
Kitchen
- Level: Main
- Dimensions: 13x16
Living room
- Level: Main
- Dimensions: 18x18
Other
- Description: Rec Room
- Level: Lower
- Dimensions: 19x19
Other
- Description: Mud Room
- Level: Main
- Dimensions: 8x9
Other
- Description: Foyer
- Level: Main
- Dimensions: 6x15
Heating
- In Floor Heat, Zoned
Cooling
- Central Air
Appliances
- Included: Dishwasher, Disposal, Dryer, Microwave, Range, Refrigerator, Washer, Water Softener Owned
Features
- At Least 1 Bathtub, Cable Available, Kitchen Island, Pantry, Split Bedroom, Walk-in Shower
- Basement: 8Ft+ Ceiling,Full,Full Sz Windows Min 20x24,Sump Pump,Walk-Out Access,Finished
- Number of fireplaces: 1
- Fireplace features: One, Gas
Interior area
- Total interior livable area: 3,865 sqft
- Finished area above ground: 2,318
- Finished area below ground: 1,547
Property
Parking
- Total spaces: 3
- Parking features: Basement, Garage Door Opener
- Garage spaces: 3
Accessibility
- Accessibility features: 1st Floor Bedroom, 1st Floor Full Bath, Laundry 1st Floor, Level Drive, Open Floor Plan, Roll-In Shower
Features
- Patio & porch: Deck, Patio
- Has spa: Yes
- Spa features: Bath
Lot
- Size: 1.39 Acres
- Features: Cul-De-Sac
Details
- Parcel number: SU2634
- Zoning: Residential
- Special conditions: Arms Length
Construction
Type & style
- Home type: SingleFamily
- Architectural style: Ranch
- Property subtype: Single Family Residence
Materials
- Stone, Vinyl Siding
- Foundation: Poured Concrete
Condition
- New construction: No
- Year built: 2014
Utilities & green energy
- Sewer: Public Sewer
- Water: Public
Community & neighborhood
Location
- Region: Suamico
- Subdivision: Moose Creek Estates
Price history
| Date | Event | Price |
|---|---|---|
| 4/1/2024 | Sold | $785,000+4.7%$203/sqft |
Source: RANW #50286914 | ||
| 3/12/2024 | Pending sale | $750,000$194/sqft |
Source: RANW #50286914 | ||
| 2/19/2024 | Contingent | $750,000$194/sqft |
Source: | ||
| 2/14/2024 | Listed for sale | $750,000+43.4%$194/sqft |
Source: RANW #50286914 | ||
| 3/10/2015 | Sold | $523,000-3.1%$135/sqft |
Source: RANW #50107783 | ||
Public tax history
| Year | Property taxes | Tax assessment |
|---|---|---|
| 2024 | $11,949 +1.8% | $599,000 |
| 2023 | $11,741 +4.4% | $599,000 |
| 2022 | $11,242 +5.6% | $599,000 |
Find assessor info on the county website
Neighborhood: 54313
Nearby schools
GreatSchools rating
- 6/10Forest Glen Elementary SchoolGrades: PK-4Distance: 0.4 mi
- 9/10Bay View Middle SchoolGrades: 7-8Distance: 1.8 mi
- 7/10Bay Port High SchoolGrades: 9-12Distance: 0.4 mi
Schools provided by the listing agent
- Elementary: Forest Glen
- Middle: Bayview
- High: Bay Port
Source: RANW. This data may not be complete. We recommend contacting the local school district to confirm school assignments for this home.

Get pre-qualified for a loan
At Zillow Home Loans, we can pre-qualify you in as little as 5 minutes with no impact to your credit score.An equal housing lender. NMLS #10287.



