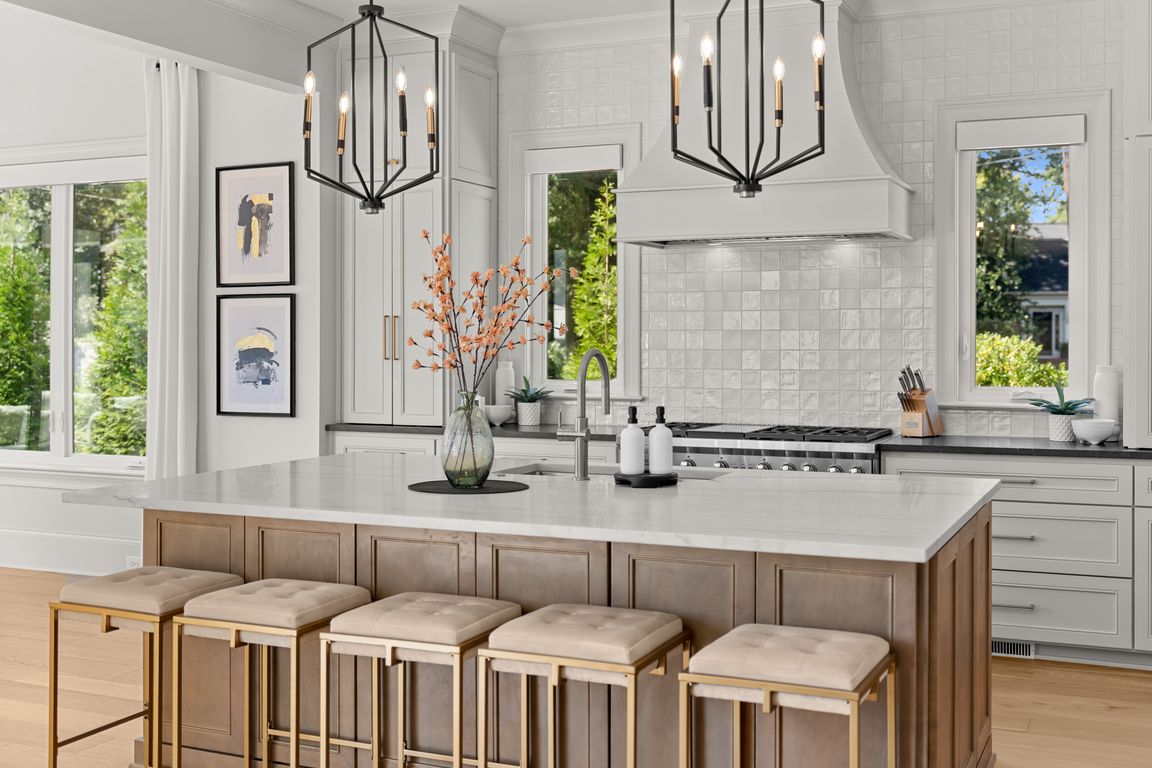
ActivePrice cut: $101K (10/21)
$3,049,000
5beds
3,991sqft
2147 Sharon Ave, Charlotte, NC 28211
5beds
3,991sqft
Single family residence
Built in 2023
0.52 Acres
2 Garage spaces
$764 price/sqft
What's special
Exquisite Fully Furnished Luxury Estate with Resort-Style Pool in the Heart of SouthPark. Experience refined living in this gated estate, perfectly situated on over half an acre in the heart of SouthPark. Built by Simonini Builders, one of Charlotte’s premier custom luxury homebuilders, this residence offers the ultimate blend of ...
- 63 days |
- 2,748 |
- 137 |
Source: Canopy MLS as distributed by MLS GRID,MLS#: 4306625
Travel times
Kitchen
Living Room
Dining Area
Butler's Pantry
Office
Primary Bedroom
Primary Bathroom
Primary Closet
Guest Suite on Main
Foyer
Bedroom and Full-Bathroom
Bedroom and Full-Bathroom
Bonus Room
Bedroom and Full-Bathroom
Front of Home
Outdoor 1
Outdoor 2
Back Porch Entertaining Area
Gated Entry with long driveway
Ariel Photos
Zillow last checked: 8 hours ago
Listing updated: November 22, 2025 at 11:06am
Listing Provided by:
Jamie Woodward jwoodward@paraclerealty.com,
Better Homes and Garden Real Estate Paracle
Source: Canopy MLS as distributed by MLS GRID,MLS#: 4306625
Facts & features
Interior
Bedrooms & bathrooms
- Bedrooms: 5
- Bathrooms: 6
- Full bathrooms: 5
- 1/2 bathrooms: 1
- Main level bedrooms: 2
Primary bedroom
- Level: Main
Bedroom s
- Features: Walk-In Closet(s)
- Level: Upper
Bedroom s
- Features: Walk-In Closet(s)
- Level: Upper
Bedroom s
- Features: Walk-In Closet(s)
- Level: Upper
Bedroom s
- Level: Main
Bathroom half
- Level: Main
Bathroom full
- Features: Vaulted Ceiling(s), Walk-In Closet(s)
- Level: Main
Bathroom full
- Level: Upper
Bathroom full
- Level: Upper
Bathroom full
- Level: Upper
Bonus room
- Level: Upper
Dining area
- Level: Main
Family room
- Features: Built-in Features
- Level: Main
Kitchen
- Features: Built-in Features, Kitchen Island, Open Floorplan
- Level: Main
Laundry
- Features: Drop Zone
- Level: Main
Office
- Level: Main
Heating
- Heat Pump, Natural Gas
Cooling
- Ceiling Fan(s), Central Air
Appliances
- Included: Dishwasher, Disposal, Dryer, Exhaust Hood, Gas Range, Oven, Refrigerator with Ice Maker, Wall Oven, Washer, Washer/Dryer, Wine Refrigerator
- Laundry: Common Area, In Hall, Inside, Main Level
Features
- Built-in Features, Drop Zone, Kitchen Island, Open Floorplan, Walk-In Closet(s), Wet Bar
- Flooring: Carpet, Hardwood, Tile
- Doors: Sliding Doors
- Windows: Window Treatments
- Has basement: No
- Attic: Pull Down Stairs
- Fireplace features: Gas Log, Living Room
Interior area
- Total structure area: 3,991
- Total interior livable area: 3,991 sqft
- Finished area above ground: 3,991
- Finished area below ground: 0
Video & virtual tour
Property
Parking
- Total spaces: 2
- Parking features: Circular Driveway, Driveway, Detached Garage, Garage Door Opener, Garage Faces Side, Garage on Main Level
- Garage spaces: 2
- Has uncovered spaces: Yes
Accessibility
- Accessibility features: Two or More Access Exits
Features
- Levels: Two
- Stories: 2
- Patio & porch: Covered, Front Porch, Rear Porch
- Exterior features: In-Ground Irrigation
- Has private pool: Yes
- Pool features: In Ground, Outdoor Pool
- Fencing: Back Yard
Lot
- Size: 0.52 Acres
- Dimensions: 12 x 135 x 181 x 94 x 211
- Features: Corner Lot, Level
Details
- Parcel number: 18113321
- Zoning: N1-A
- Special conditions: Standard
- Other equipment: Generator, Surround Sound
Construction
Type & style
- Home type: SingleFamily
- Architectural style: Transitional
- Property subtype: Single Family Residence
Materials
- Brick Full
- Foundation: Crawl Space
Condition
- New construction: No
- Year built: 2023
Details
- Builder name: Simonini Builders
Utilities & green energy
- Sewer: Public Sewer
- Water: City
- Utilities for property: Cable Available
Community & HOA
Community
- Security: Carbon Monoxide Detector(s), Security System, Smoke Detector(s)
- Subdivision: Brookwood Hills
Location
- Region: Charlotte
Financial & listing details
- Price per square foot: $764/sqft
- Tax assessed value: $1,776,750
- Date on market: 9/25/2025
- Cumulative days on market: 63 days
- Listing terms: Cash,Conventional
- Road surface type: Concrete, Paved