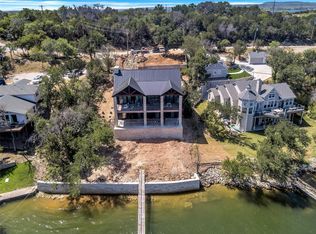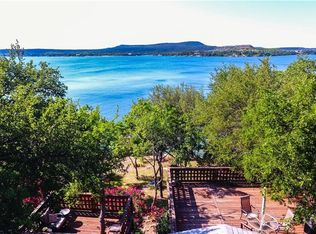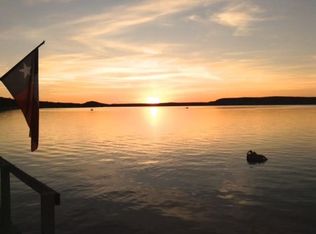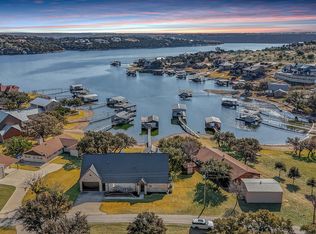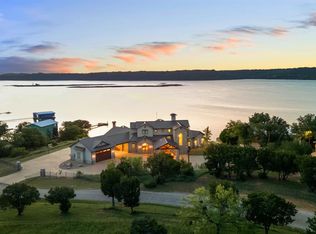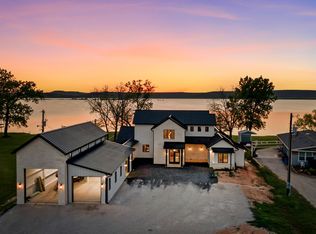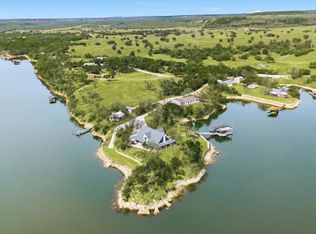Nestled along the tranquil shores of the lake, this stunning 5-bedroom, 5 full and 2 half-bath estate offers the perfect blend of luxury, comfort, and breathtaking views. The open-concept main living area seamlessly connects the living room, dining space, and gourmet kitchen, all framed by expansive windows that showcase panoramic lake vistas. Step outside onto the large upper or lower decks—ideal for entertaining or simply
soaking in the serene surroundings. The spacious master suite is a true retreat, featuring a cozy seating area, private patio
access, and sweeping lake views. The ensuite bath boasts a large walk-in shower and elegant finishes. Two additional bedrooms on the main level each offer private ensuites, ensuring comfort and privacy for family or guests. Downstairs, a massive game and family room awaits, complete with a second kitchen and direct access to multiple patio areas that lead to an open lawn and your private dock—perfect for lakeside living. Adding to the appeal is a separate guest house, thoughtfully designed with two bunkrooms, each with its own full ensuite, and a versatile third room that can serve as a sleeping area, game room, or den. The guest house also includes a convenient coffee bar and beverage fridge, making it a self-contained haven for visitors. With abundant storage throughout and every detail designed for both relaxation and entertaining, this lakefront gem is a rare opportunity to own a piece of paradise.
For sale
$2,799,000
2147 Trail Ridge Rd #2, Graford, TX 76449
5beds
3,324sqft
Est.:
Single Family Residence
Built in 2022
0.55 Acres Lot
$2,714,500 Zestimate®
$842/sqft
$-- HOA
What's special
Dining spaceGourmet kitchenAbundant storage throughoutOpen lawn
- 3 hours |
- 87 |
- 1 |
Zillow last checked: 8 hours ago
Listing updated: 11 hours ago
Listed by:
Bo Bennett 0727656 972-379-7486,
The Brokerage Residential LLC 972-379-7486,
Clay Springer 0728023 325-374-2551,
The Brokerage Residential LLC
Source: NTREIS,MLS#: 21186072
Tour with a local agent
Facts & features
Interior
Bedrooms & bathrooms
- Bedrooms: 5
- Bathrooms: 7
- Full bathrooms: 5
- 1/2 bathrooms: 2
Primary bedroom
- Level: First
- Dimensions: 0 x 0
Living room
- Level: First
- Dimensions: 0 x 0
Heating
- Central
Cooling
- Central Air, Ceiling Fan(s)
Appliances
- Included: Built-In Gas Range, Double Oven, Dryer, Dishwasher, Gas Cooktop, Ice Maker, Microwave, Refrigerator, Washer
Features
- Wet Bar, Decorative/Designer Lighting Fixtures, Double Vanity, Eat-in Kitchen, High Speed Internet, Kitchen Island, Open Floorplan, Pantry, Vaulted Ceiling(s), Walk-In Closet(s), Wired for Sound
- Flooring: Luxury Vinyl Plank
- Has basement: No
- Number of fireplaces: 1
- Fireplace features: Gas Log, Living Room, Propane
Interior area
- Total interior livable area: 3,324 sqft
Property
Parking
- Total spaces: 1
- Parking features: Additional Parking, Concrete, Garage
- Garage spaces: 1
Features
- Levels: Two
- Stories: 2
- Pool features: None
- On waterfront: Yes
- Waterfront features: Boat Dock/Slip, Lake Front
- Body of water: Possum Kingdom
Lot
- Size: 0.55 Acres
Details
- Parcel number: 22333
Construction
Type & style
- Home type: SingleFamily
- Architectural style: Detached
- Property subtype: Single Family Residence
Materials
- Roof: Composition
Condition
- Year built: 2022
Utilities & green energy
- Sewer: Septic Tank
- Water: Community/Coop
- Utilities for property: Electricity Available, Propane, Septic Available, Water Available
Community & HOA
Community
- Subdivision: Pk Lake
HOA
- Has HOA: No
Location
- Region: Graford
Financial & listing details
- Price per square foot: $842/sqft
- Tax assessed value: $1,658,850
- Annual tax amount: $24,279
- Date on market: 2/20/2026
- Cumulative days on market: 1 day
- Listing terms: Cash,Conventional,Item1031Exchange
- Electric utility on property: Yes
- Road surface type: Asphalt
Estimated market value
$2,714,500
$2.58M - $2.85M
$2,605/mo
Price history
Price history
| Date | Event | Price |
|---|---|---|
| 2/20/2026 | Listed for sale | $2,799,000-5.9%$842/sqft |
Source: NTREIS #21186072 Report a problem | ||
| 12/21/2025 | Listing removed | $2,975,000$895/sqft |
Source: NTREIS #20980340 Report a problem | ||
| 6/25/2025 | Listed for sale | $2,975,000$895/sqft |
Source: NTREIS #20980340 Report a problem | ||
| 8/29/2019 | Sold | -- |
Source: Agent Provided Report a problem | ||
Public tax history
Public tax history
| Year | Property taxes | Tax assessment |
|---|---|---|
| 2025 | $22,554 -7.1% | $1,658,850 |
| 2024 | $24,279 -5.4% | $1,658,850 -4.6% |
| 2023 | $25,675 +21.6% | $1,739,710 +27% |
| 2022 | $21,113 +200.3% | $1,370,020 +239.5% |
| 2021 | $7,030 -5.5% | $403,560 +0.8% |
| 2020 | $7,437 -21.2% | $400,480 -20.6% |
| 2019 | $9,438 +9.6% | $504,270 +10.9% |
| 2018 | $8,612 +1.6% | $454,760 |
| 2017 | $8,478 +10% | $454,760 +8.4% |
| 2016 | $7,708 -6.9% | $419,590 +3.3% |
| 2015 | $8,283 | $406,000 -13.6% |
| 2014 | $8,283 | $470,030 |
Find assessor info on the county website
BuyAbility℠ payment
Est. payment
$16,750/mo
Principal & interest
$13764
Property taxes
$2986
Climate risks
Neighborhood: 76449
Nearby schools
GreatSchools rating
- 6/10Graford SchoolGrades: PK-12Distance: 14.8 mi
Schools provided by the listing agent
- Elementary: Graford
- Middle: Graford
- High: Graford
- District: Graford ISD
Source: NTREIS. This data may not be complete. We recommend contacting the local school district to confirm school assignments for this home.
