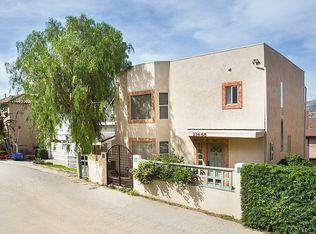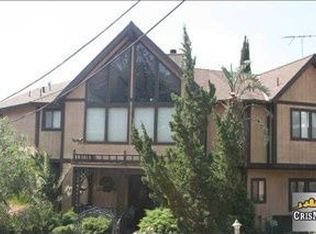Sold for $800,000 on 02/10/24
Listing Provided by:
Nathalie Marles DRE #01330558 818-679-5369,
Berkshire Hathaway HomeServices Crest Real Estate
Bought with: Gevork Torosyan
$800,000
21470 Arapahoe Trl, Chatsworth, CA 91311
3beds
1,892sqft
Single Family Residence
Built in 1991
2,477 Square Feet Lot
$794,500 Zestimate®
$423/sqft
$3,864 Estimated rent
Home value
$794,500
$755,000 - $834,000
$3,864/mo
Zestimate® history
Loading...
Owner options
Explore your selling options
What's special
Tucked Away! Come Fall In Love And Experience What 21470 Arapahoe Trail Has To Offer! This 3 Story Remodeled 4 Bedroom, 4 Bath Home Is Exquisite. The Lower Level Features Direct Garage Access, Laundry Room, Bonus/Bedroom And Beautiful ¾ Bathroom. The Top Level Is Where You Will Find 3 Spacious Bedrooms, Guest Bathroom With Dual Sinks; The Primary Bedroom Includes A Walk-in Closet, Gorgeous Private Bathroom And Best Of All, A Private Balcony Just Right To Take In The Valley Views. The Middle Level Is The Heart Of This Beautiful Home; Expansive Open Floor Plan With Bay Window, Fireplace, Family/Dining Room And Gleaming Kitchen. Off The Family/Dining Area Is This Massive Balcony Perfect For BBQing, Entertaining Or Just Relaxing. This Is One You Don’t Want To Miss!
Zillow last checked: 8 hours ago
Listing updated: February 12, 2024 at 08:51pm
Listing Provided by:
Nathalie Marles DRE #01330558 818-679-5369,
Berkshire Hathaway HomeServices Crest Real Estate
Bought with:
Gevork Torosyan, DRE #01266580
Gevork Torosyan
Source: CRMLS,MLS#: SR23219812 Originating MLS: California Regional MLS
Originating MLS: California Regional MLS
Facts & features
Interior
Bedrooms & bathrooms
- Bedrooms: 3
- Bathrooms: 3
- Full bathrooms: 1
- 3/4 bathrooms: 1
- 1/2 bathrooms: 1
- Main level bathrooms: 1
Heating
- Central
Cooling
- Central Air
Appliances
- Included: Dishwasher, Free-Standing Range, Refrigerator, Tankless Water Heater
- Laundry: Laundry Room
Features
- Breakfast Bar, Balcony, In-Law Floorplan, Open Floorplan, Quartz Counters, Recessed Lighting, Storage, Walk-In Closet(s)
- Windows: Bay Window(s)
- Has fireplace: Yes
- Fireplace features: Gas Starter, Living Room
- Common walls with other units/homes: No Common Walls
Interior area
- Total interior livable area: 1,892 sqft
Property
Parking
- Total spaces: 2
- Parking features: Direct Access, Garage
- Attached garage spaces: 2
Features
- Levels: Three Or More
- Stories: 3
- Entry location: Street
- Patio & porch: Front Porch
- Pool features: None
- Spa features: None
- Fencing: Average Condition
- Has view: Yes
- View description: Hills, Neighborhood, Valley
Lot
- Size: 2,477 sqft
- Features: Yard
Details
- Parcel number: 2818029012
- Special conditions: Standard
Construction
Type & style
- Home type: SingleFamily
- Property subtype: Single Family Residence
Condition
- New construction: No
- Year built: 1991
Utilities & green energy
- Sewer: Septic Type Unknown
- Water: Public
- Utilities for property: Propane
Community & neighborhood
Security
- Security features: Carbon Monoxide Detector(s), Fire Sprinkler System, Smoke Detector(s)
Community
- Community features: Suburban
Location
- Region: Chatsworth
Other
Other facts
- Listing terms: Cash,Conventional,FHA,VA Loan
Price history
| Date | Event | Price |
|---|---|---|
| 2/10/2024 | Sold | $800,000-1.2%$423/sqft |
Source: | ||
| 1/1/2024 | Pending sale | $810,000$428/sqft |
Source: | ||
| 12/29/2023 | Listed for sale | $810,000+53.4%$428/sqft |
Source: | ||
| 5/30/2023 | Sold | $528,000$279/sqft |
Source: | ||
Public tax history
| Year | Property taxes | Tax assessment |
|---|---|---|
| 2025 | $10,229 +49.8% | $816,000 +51.5% |
| 2024 | $6,830 -10.8% | $538,560 -12% |
| 2023 | $7,659 +19.8% | $612,000 +14.5% |
Find assessor info on the county website
Neighborhood: 91311
Nearby schools
GreatSchools rating
- 5/10Germain Academy For Academic AchievementGrades: K-5Distance: 1.4 mi
- 6/10Ernest Lawrence Middle SchoolGrades: 6-8Distance: 1.7 mi
- 6/10Chatsworth Charter High SchoolGrades: 9-12Distance: 2 mi
Get a cash offer in 3 minutes
Find out how much your home could sell for in as little as 3 minutes with a no-obligation cash offer.
Estimated market value
$794,500
Get a cash offer in 3 minutes
Find out how much your home could sell for in as little as 3 minutes with a no-obligation cash offer.
Estimated market value
$794,500


