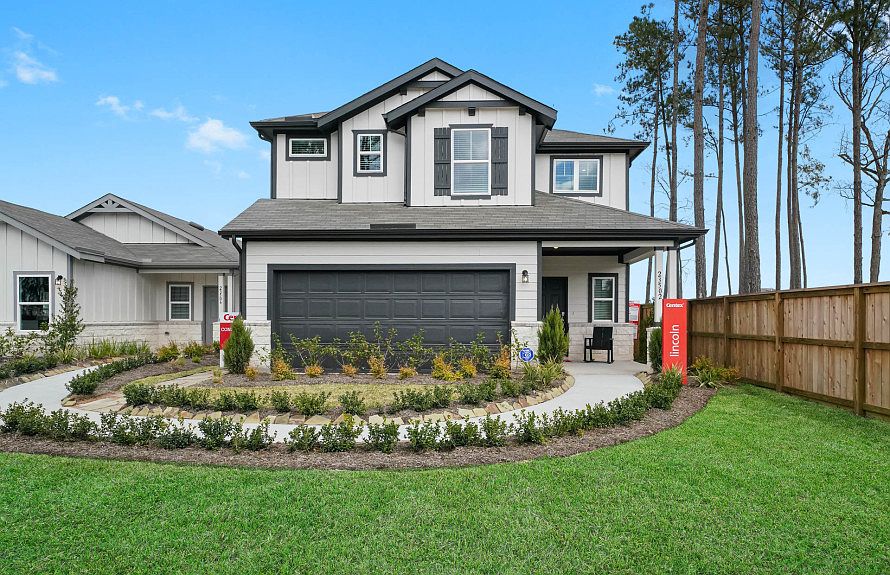Ready in October 2025! This 2,029 sq. ft., 4-bedroom, 3-bath Lincoln floor plan offers the perfect blend of space, comfort, and versatility. Upstairs, you’ll find a spacious primary suite with a walk-in closet, along with a game room and two additional bedrooms. Downstairs features a full bath and a secondary bedroom—ideal for guests, multi-generational living, or even a private home office. Enjoy outdoor living year-round with the included covered patio. Peppervine’s prime Porter, TX location puts you just minutes from Hwy 59, shopping, dining, schools, and recreational areas—making it a commuter’s dream. This is the last Lincoln in Section One. Don’t wait—homes like this don’t last long! Schedule a tour today.
New construction
$283,720
21471 Austell Pond Dr, Porter, TX 77365
4beds
2,029sqft
Single Family Residence
Built in 2025
4,569.44 Square Feet Lot
$281,800 Zestimate®
$140/sqft
$46/mo HOA
What's special
Covered patioGame roomWalk-in closetSpacious primary suite
Call: (346) 423-3893
- 55 days |
- 33 |
- 1 |
Zillow last checked: 7 hours ago
Listing updated: 18 hours ago
Listed by:
Jimmy Franklin 281-609-9327,
Pulte Homes
Source: HAR,MLS#: 30347444
Travel times
Schedule tour
Select your preferred tour type — either in-person or real-time video tour — then discuss available options with the builder representative you're connected with.
Facts & features
Interior
Bedrooms & bathrooms
- Bedrooms: 4
- Bathrooms: 3
- Full bathrooms: 3
Primary bathroom
- Features: Primary Bath: Shower Only, Secondary Bath(s): Tub/Shower Combo
Kitchen
- Features: Breakfast Bar
Heating
- Natural Gas
Cooling
- Electric
Appliances
- Included: Disposal, Gas Oven, Microwave, Gas Range, Dishwasher
Features
- Primary Bed - 2nd Floor
- Flooring: Carpet, Wood
Interior area
- Total structure area: 2,029
- Total interior livable area: 2,029 sqft
Property
Parking
- Total spaces: 2
- Parking features: Attached
- Attached garage spaces: 2
Features
- Stories: 2
- Patio & porch: Covered
- Exterior features: Sprinkler System
- Fencing: Back Yard
Lot
- Size: 4,569.44 Square Feet
- Features: Subdivided, 0 Up To 1/4 Acre
Details
- Parcel number: 78330011100
Construction
Type & style
- Home type: SingleFamily
- Architectural style: Traditional
- Property subtype: Single Family Residence
Materials
- Wood Siding
- Foundation: Slab
- Roof: Composition
Condition
- New construction: Yes
- Year built: 2025
Details
- Builder name: Centex
Utilities & green energy
- Water: Water District
Community & HOA
Community
- Subdivision: Peppervine
HOA
- Has HOA: Yes
- HOA fee: $550 annually
Location
- Region: Porter
Financial & listing details
- Price per square foot: $140/sqft
- Tax assessed value: $40,600
- Date on market: 8/14/2025
- Listing terms: Cash,Conventional,FHA,VA Loan
- Road surface type: Concrete, Curbs, Gutters
About the community
Situated in northeast Houston, you'll find Peppervine, a Centex community offering new affordable homes built with lasting value and thoughtful designs. Here you'll discover 1 & 2 story homes that appeal to everyone from first-time home buyers to growing families. Using a streamlined homebuying process with low monthly payments, you'll find the pride of home ownership within reach.
Source: Centex

