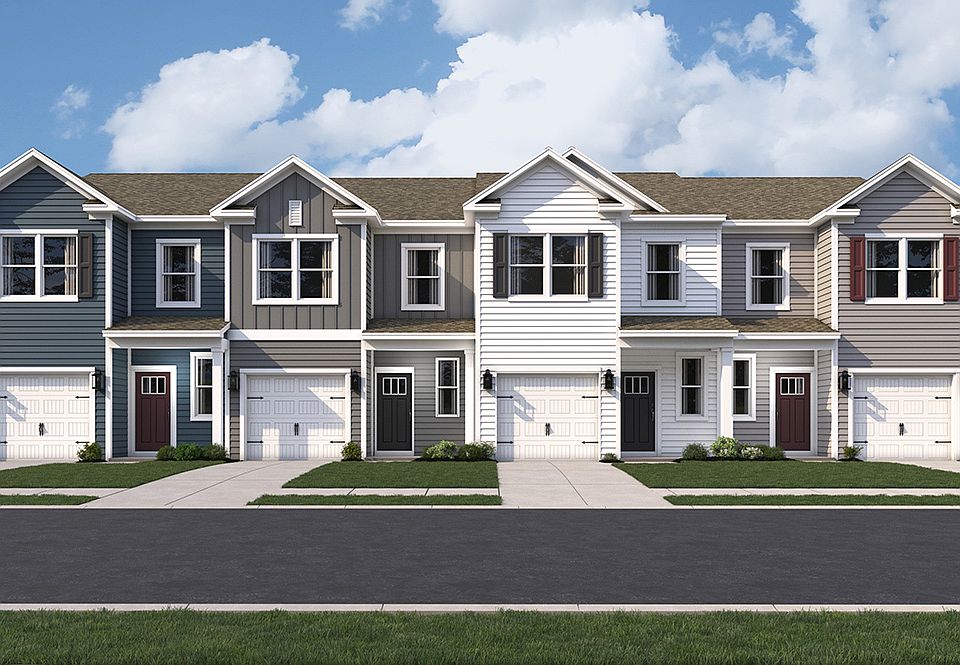This to-be-built end-of-unit townhome located at 21476 Farmington Road in the new West Bay Village at Millville by the Sea offers modern living in Frankford, DE. The Delmar townhome is the perfect balance of comfort and convenience. This thoughtfully designed 1,500 sq. ft. townhome features an open first floor layout with a spacious living area, dining room, and modern kitchen complete with granite countertops—ideal for both everyday living and entertaining. A convenient half bath and one-car garage complete the main level. Upstairs, you’ll find three bedrooms, including a relaxing owner’s suite with a private bath, plus a second full bath and a centrally located laundry area for added ease. With its smart design and coastal location near Bethany Beach, the Delmar is the perfect place to call home year-round or as your beach retreat. Your new home comes complete with white window treatments, a fully sodded, landscaped, and irrigated lawn, and exclusive America’s Smart Home® package, ensuring your peace of mind and comfort in every aspect of living. Pictures, artist renderings, photographs, colors, features, and sizes are for illustration purposes only and will vary from the homes as built. Image representative of plan only and may vary as built. Images are of model home and include custom design features that may not be available in other homes. Furnishings and decorative items not included with home purchase.
New construction
$351,705
21476 Farmington Rd, Frankford, DE 19945
3beds
1,500sqft
Townhouse
Built in 2025
3,123 Square Feet Lot
$349,200 Zestimate®
$234/sqft
$294/mo HOA
What's special
Convenient half bathCentrally located laundry areaGranite countertopsOne-car garageModern kitchenOpen first floor layoutPrivate bath
Call: (302) 303-9295
- 34 days |
- 135 |
- 6 |
Zillow last checked: 7 hours ago
Listing updated: September 20, 2025 at 01:12am
Listed by:
Jay Heilman 302-803-0300,
D.R. Horton Realty of Delaware, LLC
Source: Bright MLS,MLS#: DESU2095928
Travel times
Schedule tour
Select your preferred tour type — either in-person or real-time video tour — then discuss available options with the builder representative you're connected with.
Facts & features
Interior
Bedrooms & bathrooms
- Bedrooms: 3
- Bathrooms: 3
- Full bathrooms: 2
- 1/2 bathrooms: 1
- Main level bathrooms: 1
Rooms
- Room types: Laundry
Laundry
- Level: Upper
Heating
- Forced Air, Programmable Thermostat, Natural Gas
Cooling
- Central Air, Electric
Appliances
- Included: Dishwasher, Disposal, Energy Efficient Appliances, Microwave, Oven/Range - Gas, Stainless Steel Appliance(s), Water Heater, Gas Water Heater
- Laundry: Hookup, Upper Level, Laundry Room
Features
- Open Floorplan, Eat-in Kitchen, Pantry, Primary Bath(s), Recessed Lighting, Bathroom - Stall Shower, Bathroom - Tub Shower, Upgraded Countertops, Walk-In Closet(s), Kitchen Island, 9'+ Ceilings, Dry Wall
- Flooring: Carpet, Laminate
- Windows: Window Treatments
- Has basement: No
- Has fireplace: No
Interior area
- Total structure area: 1,500
- Total interior livable area: 1,500 sqft
- Finished area above ground: 1,500
Video & virtual tour
Property
Parking
- Total spaces: 3
- Parking features: Garage Faces Front, Inside Entrance, Concrete, Attached, Driveway
- Attached garage spaces: 1
- Uncovered spaces: 2
Accessibility
- Accessibility features: 2+ Access Exits
Features
- Levels: Two
- Stories: 2
- Exterior features: Lawn Sprinkler, Sidewalks, Street Lights
- Pool features: Community
Lot
- Size: 3,123 Square Feet
- Features: Interior Lot
Details
- Additional structures: Above Grade
- Parcel number: 13415.00380.00
- Zoning: MPC
- Special conditions: Standard
Construction
Type & style
- Home type: Townhouse
- Architectural style: Contemporary
- Property subtype: Townhouse
Materials
- Batts Insulation, Blown-In Insulation, Concrete, Stick Built, Vinyl Siding
- Foundation: Slab
- Roof: Architectural Shingle
Condition
- Excellent
- New construction: Yes
- Year built: 2025
Details
- Builder model: Delmar
- Builder name: D.R. Horton
Utilities & green energy
- Electric: 200+ Amp Service
- Sewer: Public Sewer
- Water: Public
Community & HOA
Community
- Subdivision: West Bay Village at Millville by the Sea
HOA
- Has HOA: Yes
- Amenities included: Common Grounds, Clubhouse, Jogging Path, Lake, Pier/Dock, Pool, Tot Lots/Playground, Transportation Service
- Services included: Common Area Maintenance, Maintenance Grounds, Snow Removal, Trash
- HOA fee: $294 monthly
Location
- Region: Frankford
Financial & listing details
- Price per square foot: $234/sqft
- Annual tax amount: $1,295
- Date on market: 9/6/2025
- Listing agreement: Exclusive Right To Sell
- Listing terms: Cash,Conventional,FHA,VA Loan,USDA Loan
- Ownership: Fee Simple
About the community
West Bay is a new home village within the larger master-planned community of Millville by the Sea in Frankford, DE. As a homeowner in West Bay Village, you'll be part of Millville by the Sea and enjoy full access to its extensive resort-style amenities. This village features a variety of single-family homes and two- and three-story townhomes with two to four bedrooms, two to two-and-a-half bathrooms, and one- or two-car garages.
West Bay Village will soon offer its own amenities, including a pool, clubhouse, tennis courts, and tot lot. Residents will also enjoy everything Millville by the Sea has to offer-additional pools, a fitness center, bocce and pickleball courts, potlucks at the crab shack, a beach shuttle, and a full calendar of community events. Located just five miles from Bethany Beach, this village offers an active coastal lifestyle.
The town of Millville has a mix of suburban and rural living and is rated one of the best places to raise a family in Sussex County according to Niche.com. Locals can enjoy a day of recreation at Holts Landing State Park, play a round of golf at The Salt Pond Golf Club or experience locally made wine at the Salted Vines Vineyard and Winery. Enjoy year-round resort living whether you're an avid swimmer, boater, or beachgoer, there is something for everyone to enjoy.
Start your journey to finding the perfect home today!
Source: DR Horton

