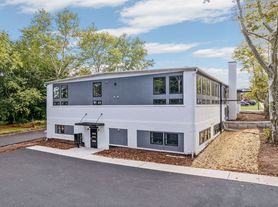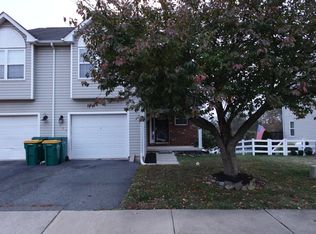This beautiful 3-bedroom, 2.5-bath townhome is now available for rent in the highly sought-after Northgate Community, which is part of the Upper Perkiomen School District. This spacious home offers 1,910 square feet with a bright, open floor plan. The first floor welcomes you with a large entrance foyer, a formal dining room, and a huge eat-in kitchen featuring maple cabinetry. A cozy family room sits just off the kitchen, and a convenient powder room completes the main level. Upstairs, the primary suite is designed as a private retreat, complete with a soaking tub, separate shower, and a double vanity. You'll also find two additional generously sized bedrooms, a full hall bath, and a handy second-floor laundry room for comfort and convenience. The home has been freshly painted and features brand-new waterproof laminate flooring throughout. Additional features include an attached, rear-entry one-car garage and a full, unfinished basement for extra storage. The location is excellent, just 5 minutes from the Quakertown PA Turnpike exit. The Northgate community provides wonderful amenities, including landscaped parks, acres of open space, miles of walking and biking trails, playgrounds, and basketball courts. The property is available immediately. The owner covers the association fees, which include trash removal and lawn care. Minimum 1-year lease, no smoking.
Townhouse for rent
Accepts Zillow applications
$2,600/mo
2148 Danville Dr, Pennsburg, PA 18073
3beds
1,920sqft
Price may not include required fees and charges.
Townhouse
Available now
Cats, small dogs OK
Central air
Dryer in unit laundry
1 Attached garage space parking
Natural gas, central
What's special
Acres of open spaceBasketball courtsFull unfinished basementBright open floor planAttached rear-entry one-car garageSoaking tubHuge eat-in kitchen
- 3 days |
- -- |
- -- |
Travel times
Open house
Facts & features
Interior
Bedrooms & bathrooms
- Bedrooms: 3
- Bathrooms: 3
- Full bathrooms: 2
- 1/2 bathrooms: 1
Heating
- Natural Gas, Central
Cooling
- Central Air
Appliances
- Included: Dishwasher, Disposal, Dryer, Microwave, Washer
- Laundry: Dryer In Unit, In Unit
Features
- Combination Dining/Living, Open Floorplan
- Has basement: Yes
Interior area
- Total interior livable area: 1,920 sqft
Property
Parking
- Total spaces: 1
- Parking features: Attached, Covered
- Has attached garage: Yes
- Details: Contact manager
Features
- Exterior features: Contact manager
Details
- Parcel number: 570002668809
Construction
Type & style
- Home type: Townhouse
- Architectural style: Colonial
- Property subtype: Townhouse
Condition
- Year built: 2013
Utilities & green energy
- Utilities for property: Garbage
Building
Management
- Pets allowed: Yes
Community & HOA
Location
- Region: Pennsburg
Financial & listing details
- Lease term: Contact For Details
Price history
| Date | Event | Price |
|---|---|---|
| 10/28/2025 | Listed for rent | $2,600$1/sqft |
Source: Zillow Rentals | ||
| 10/27/2025 | Sold | $349,000$182/sqft |
Source: | ||
| 10/7/2025 | Pending sale | $349,000$182/sqft |
Source: | ||
| 9/10/2025 | Contingent | $349,000$182/sqft |
Source: | ||
| 9/8/2025 | Price change | $349,000-5.4%$182/sqft |
Source: | ||

