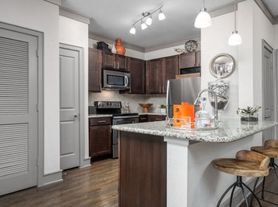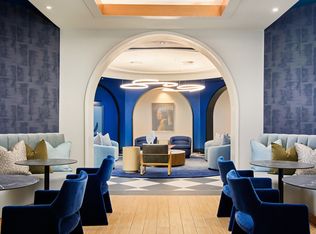Welcome to this beautifully renovated 4-bedroom home with an office, situated on a generously sized corner lot. The garage has been thoughtfully converted into two additional bedrooms, providing ample space for a growing family or additional guests. This property boasts both a spacious front yard and an expansive backyard, setting it apart from other homes in the subdivision. Outside, you'll find a well-maintained Tuff brand shed, perfect for extra storage or a workshop. Inside, the home has undergone significant renovations. Enjoy brand new luxury vinyl flooring, remodeled bathrooms, and elegant quartz countertops throughout. The chimney and bar area have been updated, adding to the home's modern charm. This home offers a perfect blend of modern updates and ample space, ready to welcome its new family. Don't miss the opportunity to make this stunning property your own!
Tenants are responsible for all utlities and landscaping.
House for rent
Accepts Zillow applications
$2,800/mo
2148 Falcon Ridge Dr, Carrollton, TX 75010
4beds
1,751sqft
Price may not include required fees and charges.
Single family residence
Available now
Cats, dogs OK
Central air
Hookups laundry
Carport parking
Forced air
What's special
- 34 days |
- -- |
- -- |
Travel times
Facts & features
Interior
Bedrooms & bathrooms
- Bedrooms: 4
- Bathrooms: 2
- Full bathrooms: 2
Heating
- Forced Air
Cooling
- Central Air
Appliances
- Included: Dishwasher, Microwave, Oven, WD Hookup
- Laundry: Hookups
Features
- WD Hookup
- Flooring: Hardwood, Tile
Interior area
- Total interior livable area: 1,751 sqft
Property
Parking
- Parking features: Carport, Off Street
- Has carport: Yes
- Details: Contact manager
Features
- Exterior features: Corner Lot, Heating system: Forced Air, Shed
Details
- Parcel number: R107960
Construction
Type & style
- Home type: SingleFamily
- Property subtype: Single Family Residence
Community & HOA
Location
- Region: Carrollton
Financial & listing details
- Lease term: 1 Year
Price history
| Date | Event | Price |
|---|---|---|
| 10/11/2025 | Listing removed | $407,000$232/sqft |
Source: NTREIS #21051793 | ||
| 9/29/2025 | Price change | $2,900+3.6%$2/sqft |
Source: Zillow Rentals | ||
| 9/8/2025 | Listed for rent | $2,800$2/sqft |
Source: Zillow Rentals | ||
| 9/5/2025 | Listed for sale | $407,000$232/sqft |
Source: NTREIS #21051793 | ||
| 9/1/2025 | Listing removed | $407,000$232/sqft |
Source: NTREIS #20842675 | ||

